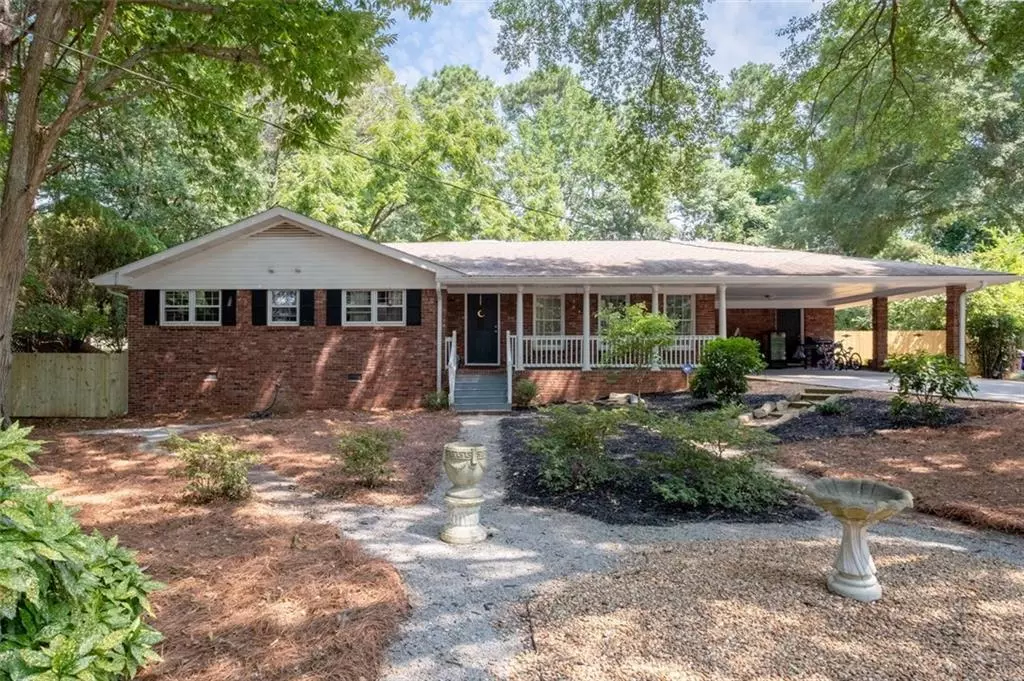$260,000
$319,900
18.7%For more information regarding the value of a property, please contact us for a free consultation.
3 Beds
2 Baths
1,562 SqFt
SOLD DATE : 12/20/2024
Key Details
Sold Price $260,000
Property Type Single Family Home
Sub Type Single Family Residence
Listing Status Sold
Purchase Type For Sale
Square Footage 1,562 sqft
Price per Sqft $166
Subdivision Scott Estates
MLS Listing ID 7482213
Sold Date 12/20/24
Style Ranch
Bedrooms 3
Full Baths 2
Construction Status Resale
HOA Y/N No
Originating Board First Multiple Listing Service
Year Built 1964
Annual Tax Amount $3,623
Tax Year 2024
Lot Size 0.520 Acres
Acres 0.52
Property Description
BACK ON MARKET DUE TO BUYER FINANCING! Beautiful 4-sided brick ranch in a great location! This home features a wonderful open floorplan, updated lighting, updated kitchen, updated bathrooms, a new deck, and a rocking chair front porch. The lush .52 acre lot is filled with fruit trees, gorgeous flowers, a firepit, outside lighting, and a storage shed. Kitchen opens to the keeping room with a dining area capable of seating 12+ people and boast a fireplace to create the perfect ambiance. Kitchen was upgraded with stainless steel appliances, white cabinets with new hardware, and modern display shelving. A small room off the kitchen offers the perfect place to have a walk-in pantry. Main bathroom features double vanities and upgraded cabinetry. All spacious bedrooms with hardwood flooring. This home is a must see and is priced to sell fast, so do not delay!
Also do not forget to check out the area! This home is walking distance to the Silver Comet Trail and downtown Powder Springs. Enjoy the holidays at Thurman Springs Park with amazing events like a fall festival, Christmas Parade with Santa, screen on the green, and Fireworks on the fourth of July! Other area amenities within walking distance are splash pads, neighborhood parks, skate parks, basketball courts, and close to amazing water parks and dining options. You will love calling Powder Springs HOME!
Location
State GA
County Cobb
Lake Name None
Rooms
Bedroom Description Master on Main
Other Rooms Outbuilding
Basement Crawl Space
Main Level Bedrooms 3
Dining Room Seats 12+, Separate Dining Room
Interior
Interior Features Disappearing Attic Stairs, Double Vanity, Entrance Foyer, High Speed Internet
Heating Forced Air, Natural Gas
Cooling Ceiling Fan(s), Central Air, Whole House Fan
Flooring Hardwood, Vinyl
Fireplaces Number 1
Fireplaces Type Gas Starter, Keeping Room
Window Features Storm Window(s)
Appliance Dishwasher, Gas Cooktop, Gas Oven, Gas Range, Gas Water Heater, Microwave, Self Cleaning Oven
Laundry Laundry Room, Main Level
Exterior
Exterior Feature Private Entrance, Private Yard
Parking Features Carport, Level Driveway, Attached, Covered, Driveway, Kitchen Level
Fence Chain Link, Back Yard, Fenced, Privacy, Wood
Pool None
Community Features Sidewalks, Near Shopping, Near Trails/Greenway, Park, Playground, Street Lights, Near Schools
Utilities Available Cable Available, Electricity Available, Natural Gas Available, Phone Available, Sewer Available, Underground Utilities, Water Available
Waterfront Description None
View Other
Roof Type Composition,Ridge Vents
Street Surface Other
Accessibility Accessible Approach with Ramp, Accessible Entrance, Accessible Kitchen Appliances
Handicap Access Accessible Approach with Ramp, Accessible Entrance, Accessible Kitchen Appliances
Porch Deck, Front Porch
Private Pool false
Building
Lot Description Back Yard, Level, Landscaped, Private, Front Yard
Story One
Foundation Block
Sewer Public Sewer
Water Public
Architectural Style Ranch
Level or Stories One
Structure Type Brick 4 Sides
New Construction No
Construction Status Resale
Schools
Elementary Schools Compton
Middle Schools Tapp
High Schools Mceachern
Others
Senior Community no
Restrictions false
Tax ID 19079900290
Special Listing Condition None
Read Less Info
Want to know what your home might be worth? Contact us for a FREE valuation!

Our team is ready to help you sell your home for the highest possible price ASAP

Bought with Ga Classic Realty
"My job is to find and attract mastery-based agents to the office, protect the culture, and make sure everyone is happy! "
GET MORE INFORMATION
Request More Info








