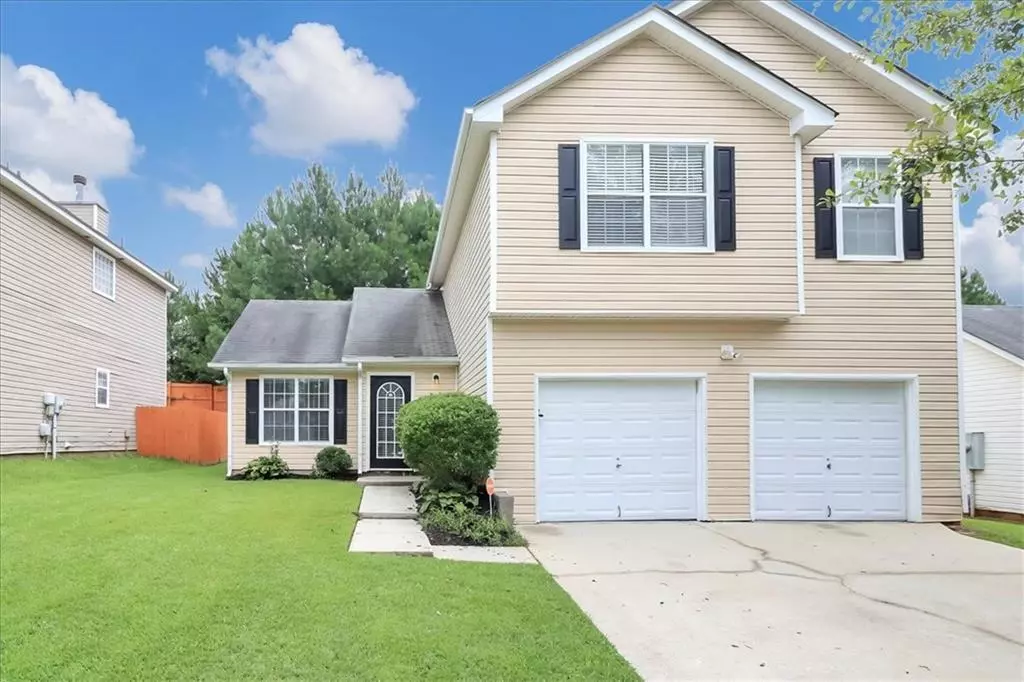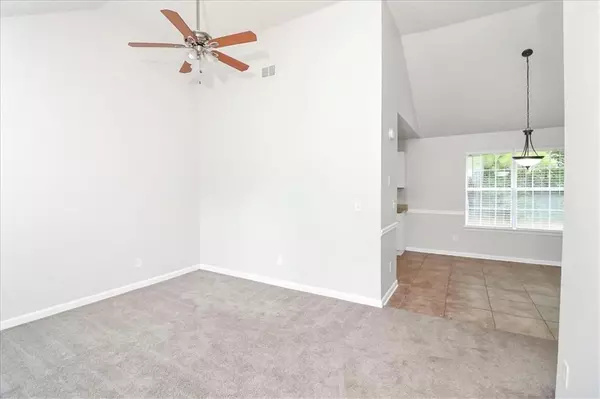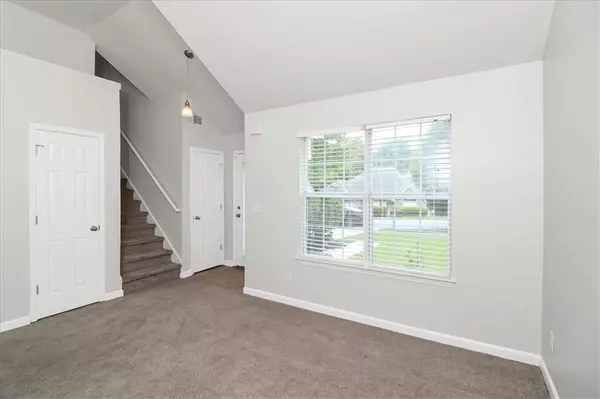$319,000
$319,900
0.3%For more information regarding the value of a property, please contact us for a free consultation.
3 Beds
2.5 Baths
1,887 SqFt
SOLD DATE : 12/12/2024
Key Details
Sold Price $319,000
Property Type Single Family Home
Sub Type Single Family Residence
Listing Status Sold
Purchase Type For Sale
Square Footage 1,887 sqft
Price per Sqft $169
Subdivision Bridle Point
MLS Listing ID 7439803
Sold Date 12/12/24
Style Mid-Century Modern,Modern,Other
Bedrooms 3
Full Baths 2
Half Baths 1
Construction Status Resale
HOA Fees $528
HOA Y/N Yes
Originating Board First Multiple Listing Service
Year Built 2003
Annual Tax Amount $3,985
Tax Year 2022
Lot Size 6,534 Sqft
Acres 0.15
Property Description
Welcome to this delightful 3-bed, 2-full bath, 1-half bath single-family residence located in the desirable community of Bridle Point. This 1,887 square foot home boasts a well-maintained facade that exudes charm and elegance. Nestled in a peaceful community, it offers both privacy and a sense of belonging. The lush, manicured lawn beautifully complements the traditional architecture, making it the perfect canvas for creating lasting memories. As you step into the inviting entrance foyer, you'll be greeted by beige carpeting, white walls, and abundant natural light streaming through two windows. The ceiling fan with lights adds a touch of comfort, and the glass-panel entrance door, complete with blinds, promises both style and functionality. The kitchen seamlessly blends functionality with style. Crisp white cabinetry lines the walls, providing ample storage for your favorite cookware and gadgets. The granite countertops gleam under the warm glow of pendant lights, inviting you to prepare delicious meals or gather for casual conversations. Stainless steel appliances stand ready to assist-a chef's dream come true. Don't miss the breakfast nook by the window, where you can sip your morning coffee while soaking in the sunlight. In the light-filled living room, the white walls create an airy ambiance, allowing your personal style to shine. The light brown carpet adds a welcoming touch underfoot, inviting you to relax. Imagine intimate evenings by the fireplace, its mantel ready for family photos or seasonal decor. The ceiling fan with lights ensures comfort year-round. This space is a canvas waiting for your personal touch. Upstairs, you'll find three spacious bedrooms Each bedroom offers ample closet space and a peaceful retreat at the end of the day. The bathrooms are well-appointed with modern fixtures and finishes, designed to provide both functionality and a touch of luxury. Pride of ownership is evident throughout the neighborhood, making this property turnkey and ready for new owners. Don't miss the chance to make this exceptional home yours. Schedule your showing today and experience the perfect blend of modern elegance and practical living that Bridle Point has to offer.
Location
State GA
County Gwinnett
Lake Name None
Rooms
Bedroom Description Other
Other Rooms None
Basement Full
Main Level Bedrooms 3
Dining Room Great Room
Interior
Interior Features Disappearing Attic Stairs, High Ceilings, High Ceilings 9 ft Lower, High Ceilings 9 ft Main, High Ceilings 9 ft Upper, Tray Ceiling(s), Vaulted Ceiling(s), Walk-In Closet(s)
Heating Forced Air, Natural Gas
Cooling Ceiling Fan(s), Central Air, Electric
Flooring Carpet, Ceramic Tile, Hardwood
Fireplaces Number 1
Fireplaces Type Family Room
Window Features None
Appliance Dishwasher, Gas Water Heater, Refrigerator
Laundry None
Exterior
Exterior Feature Other
Parking Features Attached, Garage
Garage Spaces 2.0
Fence None
Pool None
Community Features Homeowners Assoc, Pool, Tennis Court(s)
Utilities Available Other
Waterfront Description None
View Trees/Woods
Roof Type Composition
Street Surface Asphalt
Accessibility None
Handicap Access None
Porch None
Total Parking Spaces 2
Private Pool false
Building
Lot Description Level
Story One and One Half
Foundation None
Sewer Public Sewer
Water Public
Architectural Style Mid-Century Modern, Modern, Other
Level or Stories One and One Half
Structure Type Aluminum Siding,Vinyl Siding
New Construction No
Construction Status Resale
Schools
Elementary Schools Anderson-Livsey
Middle Schools Shiloh
High Schools Shiloh
Others
HOA Fee Include Maintenance Grounds,Swim,Tennis
Senior Community no
Restrictions false
Tax ID R4338 099
Ownership Fee Simple
Financing no
Special Listing Condition None
Read Less Info
Want to know what your home might be worth? Contact us for a FREE valuation!

Our team is ready to help you sell your home for the highest possible price ASAP

Bought with ERA Sunrise Realty

"My job is to find and attract mastery-based agents to the office, protect the culture, and make sure everyone is happy! "
GET MORE INFORMATION
Request More Info








