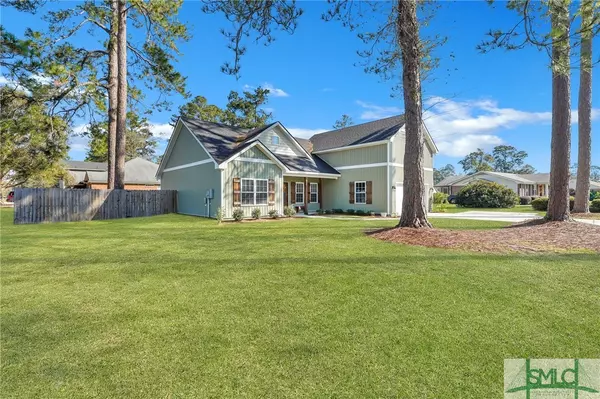$339,900
$339,900
For more information regarding the value of a property, please contact us for a free consultation.
3 Beds
2 Baths
1,874 SqFt
SOLD DATE : 12/12/2024
Key Details
Sold Price $339,900
Property Type Single Family Home
Sub Type Single Family Residence
Listing Status Sold
Purchase Type For Sale
Square Footage 1,874 sqft
Price per Sqft $181
MLS Listing ID 321483
Sold Date 12/12/24
Style Rustic
Bedrooms 3
Full Baths 2
HOA Y/N No
Year Built 2021
Annual Tax Amount $2,679
Tax Year 2023
Contingent Due Diligence,Financing
Lot Size 0.320 Acres
Acres 0.32
Property Description
Check this BEAUTY out!!!!! Only minutes to I16, the new HYUNDAI META Plant, Savannah, Pooler, Statesboro, and FT Stewart. Situated on a corner lot of one of the most desirable neighborhoods in Pembroke and No HOA or Flood Insurance! This home features 3 spacious Bedrooms, 2 Bathrooms, and Bonus room above the garage that can be used as a fourth bedroom. Comes with lots of upgrades: Granite Countertops, LVP flooring, custom cabinetry, & beautiful designer trim package. The Master Bedroom is Spacious, has Trey Ceilings, a Walk-In Closet, & the Master Bathroom comes with Double Vanities and a Tiled Walk-In Shower. The backyard is spacious and has a privacy fence. The Exterior features brick & board & batten siding with a front porch with beautiful wood columns and a back patio. Make Your appointment today!
Location
State GA
County Bryan
Zoning R-1
Interior
Interior Features Breakfast Bar, Tray Ceiling(s), Ceiling Fan(s), Double Vanity, High Ceilings, Main Level Primary, Primary Suite, Pantry, Pull Down Attic Stairs, Recessed Lighting, Tub Shower, Vaulted Ceiling(s), Programmable Thermostat
Heating Central, Electric
Cooling Central Air, Electric, Heat Pump
Fireplace No
Window Features Double Pane Windows
Appliance Dishwasher, Electric Water Heater, Microwave, Oven, Range, Refrigerator, Range Hood
Laundry Laundry Room
Exterior
Exterior Feature Patio
Parking Features Attached, Garage Door Opener
Garage Spaces 2.0
Garage Description 2.0
Fence Wood, Privacy, Yard Fenced
Utilities Available Cable Available
Water Access Desc Public
Roof Type Asphalt
Porch Front Porch, Patio
Building
Lot Description Corner Lot
Story 1
Foundation Brick/Mortar, Slab
Builder Name Lawrence Alexander Homes
Sewer Public Sewer
Water Public
Architectural Style Rustic
New Construction No
Schools
Elementary Schools Bces
Middle Schools Bcms
High Schools Bchs
Others
Tax ID P10-03-006
Ownership Homeowner/Owner
Acceptable Financing Cash, Conventional, FHA, VA Loan
Listing Terms Cash, Conventional, FHA, VA Loan
Financing VA
Special Listing Condition Standard
Read Less Info
Want to know what your home might be worth? Contact us for a FREE valuation!

Our team is ready to help you sell your home for the highest possible price ASAP
Bought with Luxe Real Estate Services LLC
"My job is to find and attract mastery-based agents to the office, protect the culture, and make sure everyone is happy! "
GET MORE INFORMATION
Request More Info








