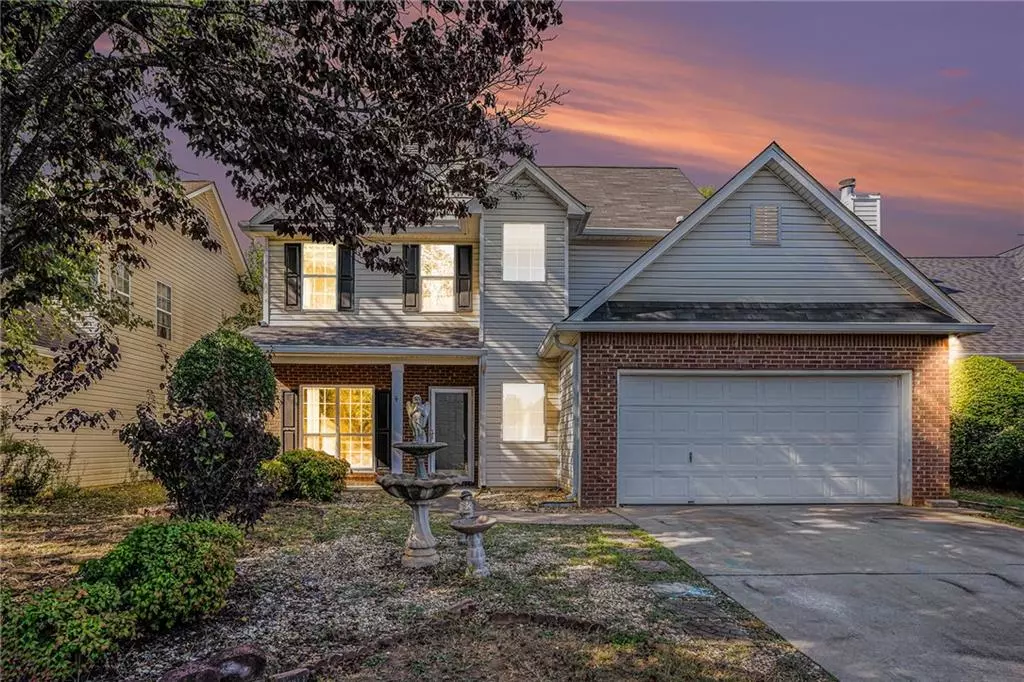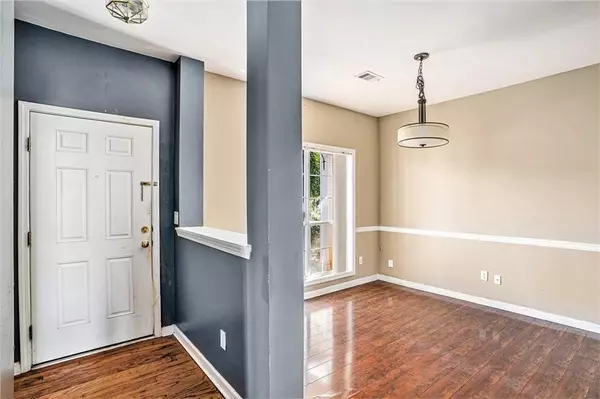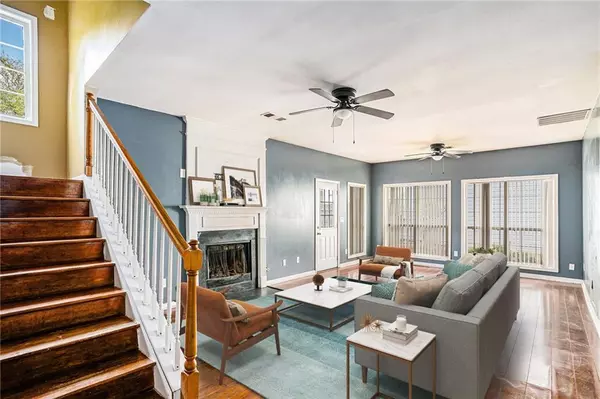$203,000
$199,950
1.5%For more information regarding the value of a property, please contact us for a free consultation.
3 Beds
2.5 Baths
1,684 SqFt
SOLD DATE : 12/06/2024
Key Details
Sold Price $203,000
Property Type Single Family Home
Sub Type Single Family Residence
Listing Status Sold
Purchase Type For Sale
Square Footage 1,684 sqft
Price per Sqft $120
Subdivision City Square
MLS Listing ID 7447087
Sold Date 12/06/24
Style Ranch
Bedrooms 3
Full Baths 2
Half Baths 1
Construction Status Resale
HOA Fees $350
HOA Y/N Yes
Originating Board First Multiple Listing Service
Year Built 1998
Annual Tax Amount $2,464
Tax Year 2023
Lot Size 5,980 Sqft
Acres 0.1373
Property Description
Welcome to 1840 Towne Park Drive in McDonough, GA, where spacious living and potential await you. This charming 3-bedroom, 2.5-bathroom home, located in the desirable City Square subdivision, offers 1,864 square feet of living space, perfect for families or anyone seeking comfort and convenience. The oversized living areas are the heart of the home, featuring an inviting fireplace that adds warmth and character, creating a cozy atmosphere for relaxation and entertaining. Large windows fill the space with natural light, enhancing the room's welcoming feel. Adjacent to the living room, the dining area seamlessly connects to the kitchen, providing a great space for family meals or hosting guests. The home is functional and nearly move-in ready, but it offers a fantastic opportunity for the buyer to add their personal touch with some DIY updates. Whether you envision fresh paint, new fixtures, or a complete remodel, this space can easily be transformed to suit your style. Upstairs, you'll find three generously sized bedrooms, each offering a private retreat. The primary suite is a highlight, featuring a spacious bedroom, ample closet space, and an en-suite bathroom with a double vanity, soaking tub, and separate shower. The additional bedrooms are equally roomy, perfect for family members, guests, or even a home office. A second full bathroom and a convenient half-bath downstairs add to the home's functionality. The backyard is a private oasis, fully fenced and ideal for outdoor activities, gardening, or simply enjoying the fresh air. Whether you're hosting a summer barbecue or relaxing with a book, this outdoor space is perfect for all your needs. Located just minutes from I-75, this home offers easy access to Atlanta, making it ideal for commuters or anyone who enjoys the city's amenities. The City Square subdivision is a peaceful, family-friendly community with close proximity to shopping, dining, and local attractions in McDonough's charming downtown. This home is nearly move-in ready but awaits a buyer's personal touch to truly make it shine. Don't miss the opportunity to make 1840 Towne Park Drive your new home—schedule a showing today!
Location
State GA
County Henry
Lake Name None
Rooms
Bedroom Description Oversized Master
Other Rooms None
Basement None
Dining Room None
Interior
Interior Features High Ceilings 9 ft Lower
Heating Central
Cooling Central Air
Flooring Carpet, Tile
Fireplaces Number 1
Fireplaces Type Living Room
Window Features None
Appliance Other
Laundry Laundry Closet, Main Level
Exterior
Exterior Feature None
Parking Features Garage
Garage Spaces 2.0
Fence None
Pool None
Community Features Clubhouse, Homeowners Assoc, Playground, Pool, Tennis Court(s)
Utilities Available None
Waterfront Description None
View Neighborhood
Roof Type Shingle
Street Surface None
Accessibility None
Handicap Access None
Porch Front Porch
Private Pool false
Building
Lot Description Back Yard
Story Two
Foundation Slab
Sewer Public Sewer
Water Public
Architectural Style Ranch
Level or Stories Two
Structure Type Frame,Vinyl Siding
New Construction No
Construction Status Resale
Schools
Elementary Schools Tussahaw
Middle Schools Henry - Other
High Schools Mcdonough
Others
Senior Community no
Restrictions false
Tax ID 108A01047000
Special Listing Condition None
Read Less Info
Want to know what your home might be worth? Contact us for a FREE valuation!

Our team is ready to help you sell your home for the highest possible price ASAP

Bought with HomeSmart

"My job is to find and attract mastery-based agents to the office, protect the culture, and make sure everyone is happy! "
GET MORE INFORMATION
Request More Info








