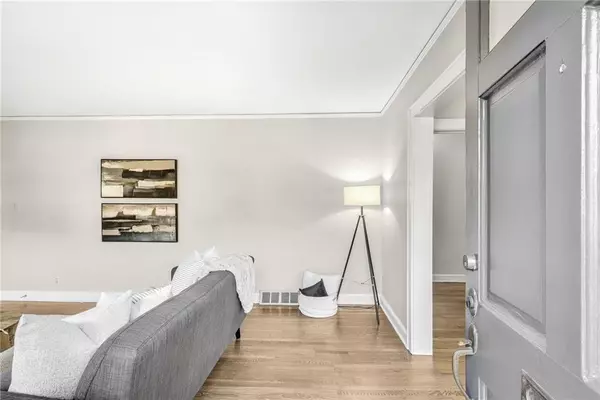$310,550
$315,000
1.4%For more information regarding the value of a property, please contact us for a free consultation.
3 Beds
1.5 Baths
1,584 SqFt
SOLD DATE : 12/04/2024
Key Details
Sold Price $310,550
Property Type Single Family Home
Sub Type Single Family Residence
Listing Status Sold
Purchase Type For Sale
Square Footage 1,584 sqft
Price per Sqft $196
Subdivision East Point
MLS Listing ID 7473399
Sold Date 12/04/24
Style Traditional
Bedrooms 3
Full Baths 1
Half Baths 1
Construction Status Resale
HOA Y/N No
Originating Board First Multiple Listing Service
Year Built 1940
Annual Tax Amount $683
Tax Year 2023
Lot Size 0.399 Acres
Acres 0.3994
Property Description
Welcome to your dream home! This Historic Cape Cod 3-bedroom, 1.5-bathroom residence in East Point offers a perfect blend of comfort and potential. With a spacious loft serving as the third bedroom, there's plenty of room for family, guests, or a home office.
Enjoy the serenity of a side screened-in porch, perfect for sipping morning coffee or evening relaxation. The full unfinished basement provides abundant storage options and the potential to create your own personalized space, while the single-car garage adds convenience to your daily routine.
Recent upgrades include a brand new roof, a newly paved driveway, and newer windows that enhance both aesthetics and energy efficiency.
Step outside to discover an incredible yard filled with beautiful trees that offer both shade and privacy, making it an ideal oasis for outdoor activities or simply unwinding in nature.
Don't miss this opportunity to make this charming house your new home! Schedule a tour today!
Location
State GA
County Fulton
Lake Name None
Rooms
Bedroom Description Roommate Floor Plan
Other Rooms None
Basement Driveway Access, Exterior Entry, Full, Interior Entry, Unfinished
Main Level Bedrooms 2
Dining Room Separate Dining Room
Interior
Interior Features High Ceilings 9 ft Main
Heating Forced Air, Natural Gas
Cooling Ceiling Fan(s), Central Air
Flooring Hardwood
Fireplaces Number 1
Fireplaces Type Living Room
Window Features None
Appliance Dishwasher, Disposal, Gas Range, Gas Water Heater, Refrigerator
Laundry In Basement
Exterior
Exterior Feature None
Parking Features Drive Under Main Level, Garage
Garage Spaces 1.0
Fence Fenced
Pool None
Community Features Near Public Transport, Near Schools, Near Shopping, Park, Playground, Street Lights
Utilities Available Cable Available
Waterfront Description None
View Other
Roof Type Composition
Street Surface Paved
Accessibility Accessible Entrance
Handicap Access Accessible Entrance
Porch Covered, Deck, Enclosed, Patio
Private Pool false
Building
Lot Description Sloped
Story One
Foundation See Remarks
Sewer Public Sewer
Water Public
Architectural Style Traditional
Level or Stories One
Structure Type Brick 4 Sides
New Construction No
Construction Status Resale
Schools
Elementary Schools Conley Hills
Middle Schools Paul D. West
High Schools Tri-Cities
Others
Senior Community no
Restrictions false
Tax ID 14 016400090053
Special Listing Condition None
Read Less Info
Want to know what your home might be worth? Contact us for a FREE valuation!

Our team is ready to help you sell your home for the highest possible price ASAP

Bought with Keller Williams Rlty Consultants
"My job is to find and attract mastery-based agents to the office, protect the culture, and make sure everyone is happy! "
GET MORE INFORMATION
Request More Info








