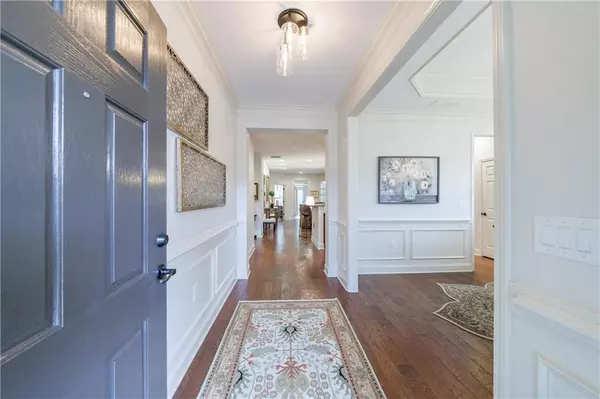$535,000
$535,000
For more information regarding the value of a property, please contact us for a free consultation.
3 Beds
2 Baths
1,915 SqFt
SOLD DATE : 12/02/2024
Key Details
Sold Price $535,000
Property Type Single Family Home
Sub Type Single Family Residence
Listing Status Sold
Purchase Type For Sale
Square Footage 1,915 sqft
Price per Sqft $279
Subdivision Orchards Of East Cherokee
MLS Listing ID 7484422
Sold Date 12/02/24
Style Garden (1 Level),Patio Home,Ranch
Bedrooms 3
Full Baths 2
Construction Status Resale
HOA Fees $300
HOA Y/N Yes
Originating Board First Multiple Listing Service
Year Built 2012
Annual Tax Amount $890
Tax Year 2023
Lot Size 9,583 Sqft
Acres 0.22
Property Description
Enjoy easy carefree, maintenance free living in this beautiful one-level home in The Orchards of East Cherokee! The HOA maintains the landscaped and level lot plus the exterior painting of the home. A covered front porch leads to a welcoming open concept floorplan that is filled with natural light. Right away, you’ll notice special features like hardwood floors, upgraded trim work, recessed lighting and custom closets. The open living room has a gas log fireplace and built-in lit bookshelves. You’ll enjoy cooking and entertaining from this roomy kitchen, which offers plentiful stained cabinets, granite counters, tile backsplash, and custom pantry. The dining room has beautiful trim and a trayed ceiling. The sunroom adds more living space plus gives you a space to enjoy your private back yard .Fire up the grill on the outdoor patio. The oversized primary suite features a tray ceiling, dual vanities, step-in shower with bench seat, and a large custom walk-in closet. Two more spacious bedrooms and another full bath allow more space to spread out, work from home, or dive into your favorite hobby. The Orchards is a great sidewalk community with a clubhouse, swimming pool, and fitness center, and it’s located just a stone’s throw from the grocery store, local schools, Northside Cherokee Hospital, plus several shopping, dining, and entertainment options.
Location
State GA
County Cherokee
Lake Name None
Rooms
Bedroom Description Master on Main,Oversized Master,Split Bedroom Plan
Other Rooms None
Basement None
Main Level Bedrooms 3
Dining Room Separate Dining Room
Interior
Interior Features Bookcases, Crown Molding, Double Vanity, Entrance Foyer, High Ceilings 9 ft Main, High Speed Internet, Low Flow Plumbing Fixtures, Permanent Attic Stairs, Recessed Lighting, Tray Ceiling(s), Walk-In Closet(s)
Heating Central, Forced Air, Natural Gas
Cooling Central Air, Electric
Flooring Concrete, Hardwood
Fireplaces Number 1
Fireplaces Type Factory Built, Family Room, Gas Log, Gas Starter, Glass Doors
Window Features Double Pane Windows,Shutters,Window Treatments
Appliance Dishwasher, Disposal, Dryer, Electric Range, Gas Water Heater, Microwave, Refrigerator, Self Cleaning Oven, Washer
Laundry Electric Dryer Hookup, Laundry Room, Main Level, Sink
Exterior
Exterior Feature Private Entrance, Other
Parking Features Attached, Covered, Driveway, Garage, Garage Door Opener, Garage Faces Front
Garage Spaces 2.0
Fence None
Pool None
Community Features Barbecue, Catering Kitchen, Clubhouse, Curbs, Fitness Center, Homeowners Assoc, Meeting Room, Near Schools, Near Shopping, Pool, Street Lights, Other
Utilities Available Cable Available, Electricity Available, Natural Gas Available, Phone Available, Sewer Available, Underground Utilities, Water Available
Waterfront Description None
View Other
Roof Type Composition
Street Surface Asphalt
Accessibility Accessible Closets, Accessible Bedroom, Central Living Area, Common Area, Customized Wheelchair Accessible, Accessible Doors, Accessible Full Bath, Accessible Hallway(s)
Handicap Access Accessible Closets, Accessible Bedroom, Central Living Area, Common Area, Customized Wheelchair Accessible, Accessible Doors, Accessible Full Bath, Accessible Hallway(s)
Porch Enclosed, Front Porch, Glass Enclosed, Patio, Rear Porch
Total Parking Spaces 2
Private Pool false
Building
Lot Description Back Yard, Front Yard, Landscaped, Level, Private, Sprinklers In Front
Story One
Foundation Slab
Sewer Public Sewer
Water Public
Architectural Style Garden (1 Level), Patio Home, Ranch
Level or Stories One
Structure Type Brick,Cement Siding
New Construction No
Construction Status Resale
Schools
Elementary Schools Hickory Flat - Cherokee
Middle Schools Dean Rusk
High Schools Sequoyah
Others
HOA Fee Include Maintenance Grounds,Reserve Fund,Swim,Trash
Senior Community yes
Restrictions false
Tax ID 15N26E 111
Acceptable Financing 1031 Exchange, Cash, Conventional, FHA
Listing Terms 1031 Exchange, Cash, Conventional, FHA
Special Listing Condition None
Read Less Info
Want to know what your home might be worth? Contact us for a FREE valuation!

Our team is ready to help you sell your home for the highest possible price ASAP

Bought with CrossPointe Realty, Inc.

"My job is to find and attract mastery-based agents to the office, protect the culture, and make sure everyone is happy! "
GET MORE INFORMATION
Request More Info








