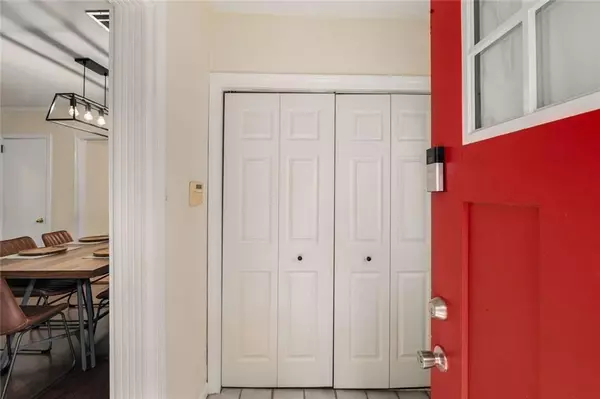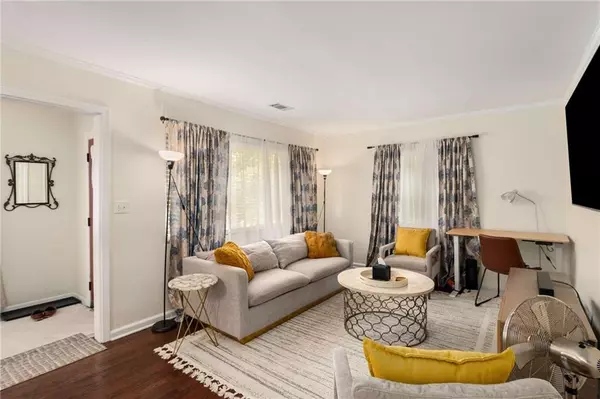$500,000
$520,000
3.8%For more information regarding the value of a property, please contact us for a free consultation.
2 Beds
2 Baths
1,210 SqFt
SOLD DATE : 11/27/2024
Key Details
Sold Price $500,000
Property Type Single Family Home
Sub Type Single Family Residence
Listing Status Sold
Purchase Type For Sale
Square Footage 1,210 sqft
Price per Sqft $413
Subdivision Ashford Park
MLS Listing ID 7457849
Sold Date 11/27/24
Style Bungalow
Bedrooms 2
Full Baths 2
Construction Status Resale
HOA Y/N No
Originating Board First Multiple Listing Service
Year Built 1950
Annual Tax Amount $4,042
Tax Year 2023
Lot Size 0.400 Acres
Acres 0.4
Property Description
Get ready to fall in love with this charming 1950s bungalow in the heart of Brookhaven’s adored Ashford Park! Tucked back from the street, this gem boasts a spacious, level backyard and a generous parking pad behind the house, perfect for all your outdoor fun. Enjoy the serenity of your shaded, private screened-in porch—an ideal spot for sipping coffee or unwinding in nature. Gardeners, rejoice! The raised beds are ready for your veggies and flowers. Step inside to find true hardwood floors throughout the main living areas and bedrooms, along with an updated kitchen featuring granite countertops, all updated stainless steel appliances with manufacturer's warranty, and a walk-in pantry. There’s even a separate laundry room for your stacked washer and dryer. Sitting on a fantastic 0.4-acre lot, this location is unbeatable! you're halfway between Buford Hwy and Peachtree St, minutes from Town Brookhaven and the almost completed Brookhaven Park. Being steps away from Brookhaven's buzzing center you can dine at local favorites like Haven, El Valle, Valenza, Vero, and Verde—or check out some of the brand new restaurants such as Café Vendôme! Parks, shops, restaurants—it’s all here. Don't miss out on this vibrant, fun-filled neighborhood!
Location
State GA
County Dekalb
Lake Name None
Rooms
Bedroom Description Roommate Floor Plan,Master on Main
Other Rooms None
Basement Crawl Space
Main Level Bedrooms 2
Dining Room Open Concept
Interior
Interior Features Entrance Foyer
Heating Central
Cooling Central Air
Flooring Hardwood
Fireplaces Type None
Window Features None
Appliance Dishwasher, Microwave, Electric Range
Laundry Laundry Closet, Laundry Room, Main Level
Exterior
Exterior Feature Private Yard
Parking Features Parking Pad, Driveway
Fence Back Yard
Pool None
Community Features None
Utilities Available Cable Available, Electricity Available, Sewer Available, Natural Gas Available, Water Available
Waterfront Description None
View City, Neighborhood
Roof Type Composition
Street Surface Paved
Accessibility None
Handicap Access None
Porch Screened, Rear Porch
Private Pool false
Building
Lot Description Back Yard, Private
Story One
Foundation Block
Sewer Public Sewer
Water Public
Architectural Style Bungalow
Level or Stories One
Structure Type Vinyl Siding
New Construction No
Construction Status Resale
Schools
Elementary Schools Ashford Park
Middle Schools Chamblee
High Schools Chamblee Charter
Others
Senior Community no
Restrictions false
Tax ID 18 242 11 015
Special Listing Condition None
Read Less Info
Want to know what your home might be worth? Contact us for a FREE valuation!

Our team is ready to help you sell your home for the highest possible price ASAP

Bought with RE/MAX Around Atlanta Realty

"My job is to find and attract mastery-based agents to the office, protect the culture, and make sure everyone is happy! "
GET MORE INFORMATION
Request More Info








