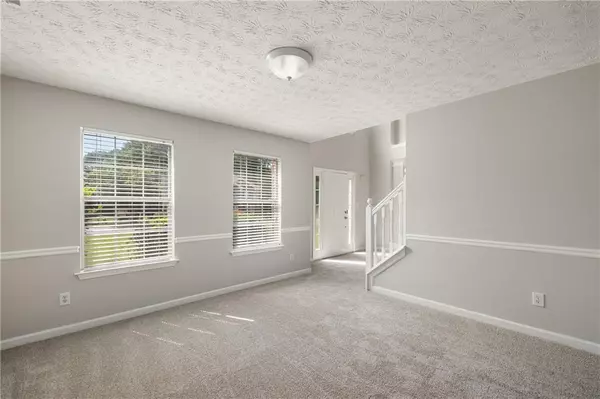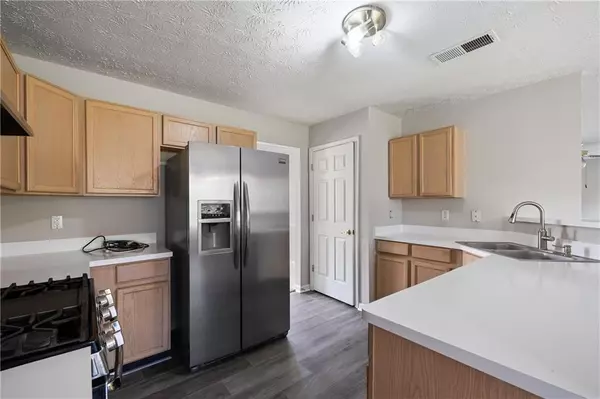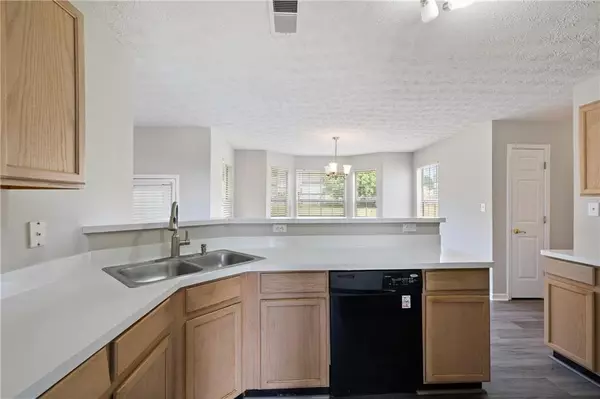$330,000
$330,000
For more information regarding the value of a property, please contact us for a free consultation.
4 Beds
2.5 Baths
2,798 SqFt
SOLD DATE : 11/22/2024
Key Details
Sold Price $330,000
Property Type Single Family Home
Sub Type Single Family Residence
Listing Status Sold
Purchase Type For Sale
Square Footage 2,798 sqft
Price per Sqft $117
Subdivision Wesley Lakes
MLS Listing ID 7435161
Sold Date 11/22/24
Style Traditional
Bedrooms 4
Full Baths 2
Half Baths 1
Construction Status Resale
HOA Fees $420
HOA Y/N Yes
Originating Board First Multiple Listing Service
Year Built 1997
Annual Tax Amount $4,998
Tax Year 2023
Lot Size 1,742 Sqft
Acres 0.04
Property Description
Unlock the door to your dream home with this exceptional offer in the highly sought-after community. Walk into your stunningly upgraded 4 bed, 2.5 bath home that welcomes you with freshly painted interiors and brand-new carpet, setting a bright and inviting tone from the moment you enter. The new Luxury Vinyl Plank flooring in the kitchen, breakfast room and hallway elevates the entire space with a modern touch that's sure to impress. A brand-new garage door adds both convenience and a polished exterior look, enhancing the curb appeal of this already beautiful home. The main level offers a versatile flex space that can serve as a formal living room, home office, or even a game room-whatever suits your lifestyle. Cozy up in the spacious living room by the fireplace or prepare your favorite meals in the stylish, well-equipped kitchen. Upstairs, four generously sized bedrooms and two full baths ensure that there's room for everyone. The community amenities, including a clubhouse, pool, and recreational courts, further enhance the appeal of this home. Plus, with potential discounted rate options for qualified buyers, this isn't just a home-it's a lifestyle upgrade waiting to happen. Conveniently located near shopping, dining, and entertainment, this home offers a perfect blend of comfort, style, and convenience. Schedule your visit today and step into your future!
Location
State GA
County Henry
Lake Name None
Rooms
Bedroom Description Oversized Master,Sitting Room
Other Rooms None
Basement None
Dining Room Other
Interior
Interior Features Entrance Foyer
Heating Forced Air, Natural Gas
Cooling Ceiling Fan(s), Central Air
Flooring Carpet, Laminate
Fireplaces Number 1
Fireplaces Type Living Room
Window Features Insulated Windows
Appliance Dishwasher, Gas Cooktop, Refrigerator
Laundry Upper Level
Exterior
Exterior Feature Other
Parking Features Driveway, Garage, Garage Faces Front
Garage Spaces 2.0
Fence None
Pool None
Community Features Clubhouse, Homeowners Assoc, Pool
Utilities Available Electricity Available, Natural Gas Available, Sewer Available, Water Available
Waterfront Description None
View Other
Roof Type Composition
Street Surface Paved
Accessibility None
Handicap Access None
Porch Rear Porch, Screened
Private Pool false
Building
Lot Description Back Yard, Front Yard, Level
Story Two
Foundation Brick/Mortar, Combination
Sewer Public Sewer
Water Public
Architectural Style Traditional
Level or Stories Two
Structure Type Brick Front
New Construction No
Construction Status Resale
Schools
Elementary Schools Wesley Lakes
Middle Schools Henry - Other
High Schools Mcdonough
Others
HOA Fee Include Maintenance Grounds,Swim,Tennis
Senior Community no
Restrictions false
Tax ID 091C01027000
Special Listing Condition None
Read Less Info
Want to know what your home might be worth? Contact us for a FREE valuation!

Our team is ready to help you sell your home for the highest possible price ASAP

Bought with Virtual Properties Realty.com
"My job is to find and attract mastery-based agents to the office, protect the culture, and make sure everyone is happy! "
GET MORE INFORMATION
Request More Info








