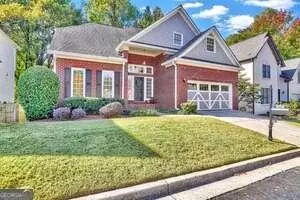$610,000
$590,000
3.4%For more information regarding the value of a property, please contact us for a free consultation.
5 Beds
3.5 Baths
2,606 SqFt
SOLD DATE : 11/22/2024
Key Details
Sold Price $610,000
Property Type Single Family Home
Sub Type Single Family Residence
Listing Status Sold
Purchase Type For Sale
Square Footage 2,606 sqft
Price per Sqft $234
Subdivision Rose Arbor
MLS Listing ID 7477030
Sold Date 11/22/24
Style Traditional
Bedrooms 5
Full Baths 3
Half Baths 1
Construction Status Resale
HOA Fees $275
HOA Y/N Yes
Originating Board First Multiple Listing Service
Year Built 1997
Annual Tax Amount $8,574
Tax Year 2023
Lot Size 8,712 Sqft
Acres 0.2
Property Description
Discover the perfect blend of luxury and comfort at 3324 Rose Ridge Drive, a stunning 5-bedroom, 3.5-bathroom home. The open floor plan invites you into a large, sun-filled dining area which leads into a gourmet kitchen equipped with a Wolf stove, stainless steel appliances, and beautiful Cambria quartz countertops, ideal for hosting gatherings. Elegant hardwood floors flow throughout the main living areas, enhancing the home's warmth and charm. The primary bedroom is conveniently located on the main floor, providing a serene escape with a spa-like bath. Upstairs, a spacious loft area with hardwood floors leads to three additional bedrooms and a Jack and Jill bathroom. The terrace level is designed for entertaining, featuring new LVP flooring, two versatile spaces, a kitchenette, a bedroom, and a full bathroom. Situated in an amazing location with easy access to Atlanta, this home offers the perfect balance of tranquility and urban convenience- truly a must-see!
Location
State GA
County Dekalb
Lake Name None
Rooms
Bedroom Description Master on Main
Other Rooms None
Basement Daylight, Finished, Finished Bath, Full, Unfinished
Main Level Bedrooms 1
Dining Room Other
Interior
Interior Features Double Vanity, Entrance Foyer, High Ceilings, High Ceilings 9 ft Lower, High Ceilings 9 ft Main, High Ceilings 9 ft Upper, Vaulted Ceiling(s), Walk-In Closet(s)
Heating Natural Gas
Cooling Central Air
Flooring Carpet, Ceramic Tile, Hardwood, Vinyl
Fireplaces Number 1
Fireplaces Type Family Room
Window Features None
Appliance Dishwasher, Gas Water Heater
Laundry In Hall, Laundry Room
Exterior
Exterior Feature Other
Garage Garage
Garage Spaces 2.0
Fence Back Yard, Fenced, Wood
Pool None
Community Features Homeowners Assoc
Utilities Available Electricity Available, Natural Gas Available, Water Available
Waterfront Description None
View Trees/Woods
Roof Type Composition
Street Surface Asphalt
Accessibility None
Handicap Access None
Porch Deck
Private Pool false
Building
Lot Description Back Yard
Story One and One Half
Foundation Slab
Sewer Public Sewer
Water Public
Architectural Style Traditional
Level or Stories One and One Half
Structure Type Brick,Brick Front,Other
New Construction No
Construction Status Resale
Schools
Elementary Schools Pleasantdale
Middle Schools Henderson - Dekalb
High Schools Lakeside - Dekalb
Others
Senior Community no
Restrictions true
Tax ID 18 294 01 068
Ownership Fee Simple
Financing no
Special Listing Condition None
Read Less Info
Want to know what your home might be worth? Contact us for a FREE valuation!

Our team is ready to help you sell your home for the highest possible price ASAP

Bought with Beacham and Company

"My job is to find and attract mastery-based agents to the office, protect the culture, and make sure everyone is happy! "
GET MORE INFORMATION
Request More Info








