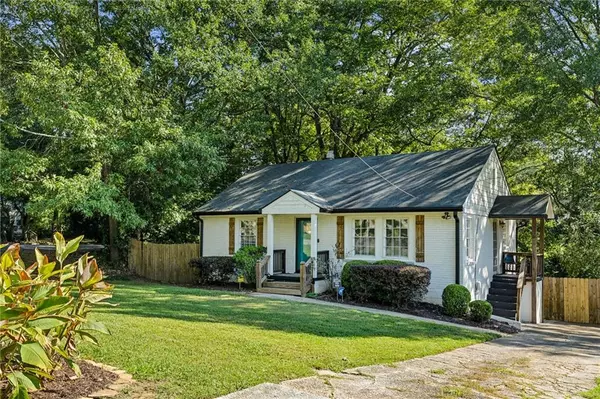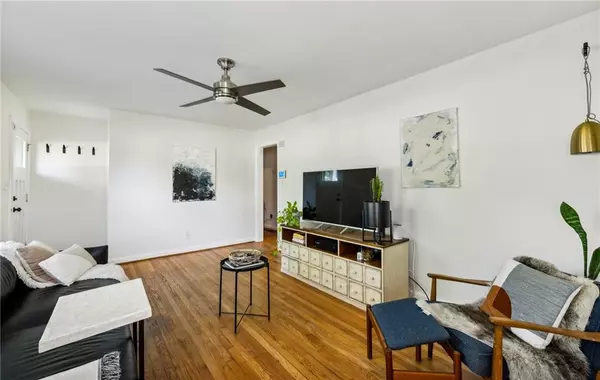$510,000
$499,900
2.0%For more information regarding the value of a property, please contact us for a free consultation.
3 Beds
3 Baths
1,905 SqFt
SOLD DATE : 11/15/2024
Key Details
Sold Price $510,000
Property Type Single Family Home
Sub Type Single Family Residence
Listing Status Sold
Purchase Type For Sale
Square Footage 1,905 sqft
Price per Sqft $267
Subdivision East Atlanta Village
MLS Listing ID 7469494
Sold Date 11/15/24
Style Cottage
Bedrooms 3
Full Baths 3
Construction Status Resale
HOA Y/N No
Originating Board First Multiple Listing Service
Year Built 1950
Annual Tax Amount $3,224
Tax Year 2024
Lot Size 8,712 Sqft
Acres 0.2
Property Description
Discover the perfect blend of comfort and versatility at 870 Clifton Rd SE, a beautifully updated 2-bedroom, 2-bathroom home with an additional 1-bedroom, 1-bathroom basement apartment. Situated in the vibrant East Atlanta neighborhood, this property offers endless possibilities for multigenerational living, rental income, or private guest quarters. The main level welcomes you with a bright and airy living room featuring hardwood floors and large windows that flood the space with natural light. The open-concept design connects seamlessly to the updated kitchen, complete with butcher block countertops, stainless steel appliances, and ample cabinetry—ideal for both everyday meals and entertaining. Off the kitchen, you'll find a spacious, screened-in back porch—a true retreat for outdoor living. Whether you're enjoying morning coffee or hosting dinner parties, this porch is the perfect spot to relax while overlooking the large, private backyard. The primary suite is a peaceful retreat with an ensuite bath, while the second bedroom and additional full bath provide comfortable accommodations for guests, family or an office. A unique feature of this home is the permanent attic staircase, offering the potential for a future attic build-out—perfect for adding an additional bedroom, office, or bonus room. The lower level includes a fully equipped 1-bedroom, 1-bathroom basement apartment or in-law suite with its own kitchen, living space, and private entrance. This space is ideal for extended family, rental income, or even a private home office. Outside, the large fenced backyard provides plenty of room for gardening, outdoor dining, or play, while the quiet street adds to the home's peaceful appeal. Located just minutes from East Atlanta Village's restaurants, shops, and parks, as well as major highways for easy commuting, this home is a rare find offering both immediate comfort and long-term potential.
Location
State GA
County Dekalb
Lake Name None
Rooms
Bedroom Description In-Law Floorplan,Master on Main,Roommate Floor Plan
Other Rooms None
Basement Daylight, Exterior Entry, Finished, Finished Bath, Interior Entry
Main Level Bedrooms 2
Dining Room Other
Interior
Interior Features Double Vanity, High Speed Internet, Low Flow Plumbing Fixtures, Permanent Attic Stairs
Heating Central
Cooling Ceiling Fan(s), Central Air
Flooring Hardwood, Luxury Vinyl, Tile
Fireplaces Type None
Window Features Double Pane Windows,Insulated Windows
Appliance Dishwasher, Dryer, Electric Range, Gas Range, Gas Water Heater, Microwave, Refrigerator, Washer
Laundry In Basement
Exterior
Exterior Feature None
Parking Features Driveway
Fence Chain Link, Fenced, Privacy, Wood
Pool None
Community Features Near Beltline, Near Public Transport, Near Schools, Near Shopping, Near Trails/Greenway, Park
Utilities Available Electricity Available, Natural Gas Available, Phone Available, Sewer Available
Waterfront Description None
View Neighborhood
Roof Type Composition
Street Surface Asphalt
Accessibility None
Handicap Access None
Porch Covered, Patio, Rear Porch, Screened
Total Parking Spaces 3
Private Pool false
Building
Lot Description Back Yard, Cleared, Corner Lot, Front Yard, Level
Story Two
Foundation Pillar/Post/Pier
Sewer Public Sewer
Water Public
Architectural Style Cottage
Level or Stories Two
Structure Type Brick
New Construction No
Construction Status Resale
Schools
Elementary Schools Burgess-Peterson
Middle Schools Martin L. King Jr.
High Schools Maynard Jackson
Others
Senior Community no
Restrictions false
Tax ID 15 147 10 009
Special Listing Condition None
Read Less Info
Want to know what your home might be worth? Contact us for a FREE valuation!

Our team is ready to help you sell your home for the highest possible price ASAP

Bought with RE/MAX Around Atlanta Realty
"My job is to find and attract mastery-based agents to the office, protect the culture, and make sure everyone is happy! "
GET MORE INFORMATION
Request More Info








