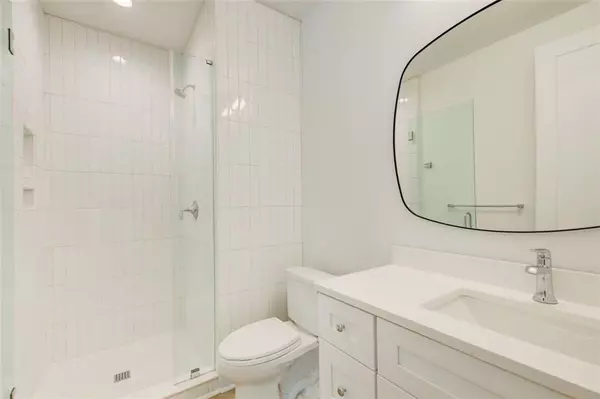$1,050,000
$1,099,000
4.5%For more information regarding the value of a property, please contact us for a free consultation.
5 Beds
4.5 Baths
2,713 SqFt
SOLD DATE : 11/15/2024
Key Details
Sold Price $1,050,000
Property Type Townhouse
Sub Type Townhouse
Listing Status Sold
Purchase Type For Sale
Square Footage 2,713 sqft
Price per Sqft $387
Subdivision Reynoldstown
MLS Listing ID 7474088
Sold Date 11/15/24
Style Contemporary,Townhouse,Modern
Bedrooms 5
Full Baths 4
Half Baths 1
Construction Status New Construction
HOA Y/N No
Originating Board First Multiple Listing Service
Year Built 2024
Annual Tax Amount $3,856
Tax Year 2023
Lot Size 9,060 Sqft
Acres 0.208
Property Description
Welcome to the epitome of luxury living in Reynoldstown! Nestled in one of Atlanta's most vibrant neighborhoods, this newly constructed 5-bedroom, 4.5-bathroom townhome is a testament to sophistication and modern elegance. Upon entering, you'll be greeted by an open floor plan that seamlessly blends contemporary design with timeless charm. Every detail has been meticulously crafted to create an ambiance of refined luxury, from the site-finished 5" flooring that stretches throughout to the low VOC paints and stains that ensure a healthy living environment. The chef's kitchen is a culinary masterpiece, boasting custom cabinetry, quartz countertops with Brighton technology, and top-of-the-line appliances that will delight even the most discerning chef. With ample space for entertaining, this kitchen is sure to be the heart of the home. Smart home capabilities abound, with programmable Lutron dimmers that allow you to set the perfect mood with just the touch of a button. Whether you're hosting a lavish dinner party or enjoying a cozy night in, this home effortlessly caters to your every need. Escape to the primary master suite, where luxury knows no bounds. The ensuite master bath features heated floors, setting the stage for ultimate relaxation and indulgence. Step out onto one of two outdoor decks and soak in the breathtaking views of the surrounding neighborhood, the perfect backdrop for al fresco dining or evening cocktails. With five spacious bedrooms and four and a half bathrooms, there's plenty of room for family and guests to spread out and unwind. Whether you're seeking a serene retreat or a vibrant urban oasis, this townhome offers the best of both worlds. Whether you dream of creating a cozy home office, a stylish studio space, or a welcoming guest room, the lower level bedroom offers the ideal canvas to bring your vision to life. Imagine the convenience of running your business from the comfort of your own home, or hosting guests in a private and inviting setting. Don't miss your chance to experience luxury living at its finest. Schedule your private showing today and make this Reynoldstown gem your own. The homes were meticulously built by Kimball Homes LLC, Architectural Design by Rawlings Design, and Interior design by Jones Design Associates
Welcome home! (there are 2 townhomes, 2nd one attached address is 10 Moreland Ave, NE)
Location
State GA
County Fulton
Lake Name None
Rooms
Bedroom Description Other
Other Rooms None
Basement None
Dining Room Open Concept
Interior
Interior Features Disappearing Attic Stairs, Double Vanity, High Ceilings 10 ft Lower, High Ceilings 10 ft Main, High Speed Internet, Walk-In Closet(s)
Heating Central, Forced Air
Cooling Ceiling Fan(s), Central Air, Zoned
Flooring Concrete, Hardwood
Fireplaces Number 1
Fireplaces Type Gas Starter, Living Room
Window Features Insulated Windows
Appliance Dishwasher, Disposal, Gas Cooktop, Gas Range, Self Cleaning Oven, Tankless Water Heater
Laundry Laundry Room
Exterior
Exterior Feature Balcony, Private Entrance
Parking Features Attached, Garage, Garage Door Opener
Garage Spaces 2.0
Fence Fenced
Pool None
Community Features Near Beltline, Near Public Transport, Near Shopping
Utilities Available Cable Available, Electricity Available, Natural Gas Available, Phone Available, Sewer Available, Water Available
Waterfront Description None
View City
Roof Type Shingle
Street Surface Other
Accessibility None
Handicap Access None
Porch Deck, Rear Porch, Screened, Wrap Around
Private Pool false
Building
Lot Description Landscaped, Zero Lot Line
Story Three Or More
Foundation Slab
Sewer Public Sewer
Water Public
Architectural Style Contemporary, Townhouse, Modern
Level or Stories Three Or More
Structure Type Cement Siding,Other
New Construction No
Construction Status New Construction
Schools
Elementary Schools Burgess-Peterson
Middle Schools Martin L. King Jr.
High Schools Maynard Jackson
Others
Senior Community no
Restrictions false
Tax ID 14 001400140686
Ownership Fee Simple
Acceptable Financing Cash, Conventional
Listing Terms Cash, Conventional
Financing yes
Special Listing Condition None
Read Less Info
Want to know what your home might be worth? Contact us for a FREE valuation!

Our team is ready to help you sell your home for the highest possible price ASAP

Bought with HomeSmart
"My job is to find and attract mastery-based agents to the office, protect the culture, and make sure everyone is happy! "
GET MORE INFORMATION
Request More Info








