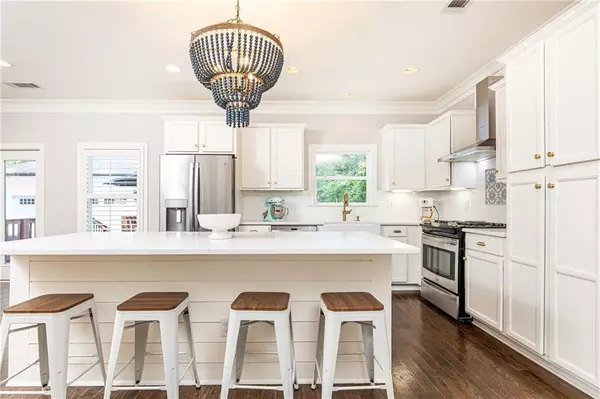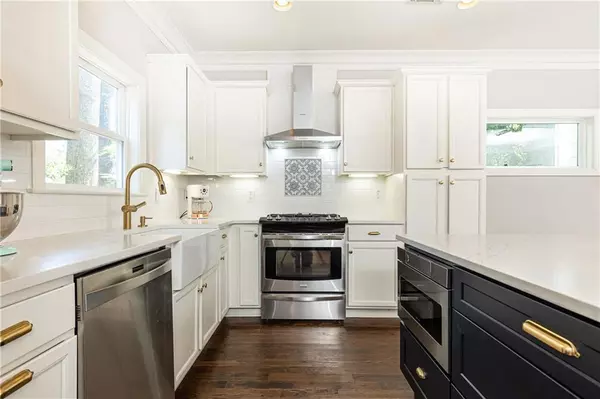$899,000
$899,000
For more information regarding the value of a property, please contact us for a free consultation.
4 Beds
3 Baths
0.3 Acres Lot
SOLD DATE : 11/18/2024
Key Details
Sold Price $899,000
Property Type Single Family Home
Sub Type Single Family Residence
Listing Status Sold
Purchase Type For Sale
Subdivision Ashford Park
MLS Listing ID 7478265
Sold Date 11/18/24
Style Traditional
Bedrooms 4
Full Baths 3
Construction Status Resale
HOA Y/N No
Originating Board First Multiple Listing Service
Year Built 2011
Annual Tax Amount $8,471
Tax Year 2023
Lot Size 0.300 Acres
Acres 0.3
Property Description
Beautiful home in the highly sought-after Ashford Park neighborhood on 1/3 an acre, now offered at a reduced price. Room for pool and ability to expand, this spacious 4-bedroom, 3-bathroom home offers a perfect blend of modern luxury and outdoor living. Open floor plan with 9-foot ceilings, allow natural light to fill the space. The recently renovated kitchen is a chef’s dream, complete with stainless steel appliances, a wine fridge, and ample counter space. The open floor plan provides a view to the family room. The main level features a convenient bedroom and a beautifully appointed full bath with walk in shower. Upstairs, the master suite is a true retreat, boasting a private covered patio, perfect for relaxing mornings. The expansive outdoor area is ideal for entertaining, with sprawling patios providing plenty of space for lounging. With ample room for a pool and a deep lot, this backyard is ready for entertaining. Additional features include a 2-car garage, brand-new roofs on both the home and garage, electric gate to the backyard, professionally installed Trex Decking and under-decking and irrigation control via Rain Bird. Conveniently located near parks, playgrounds, shopping, and restaurants, this home is situated in a golf cart-friendly neighborhood, perfect for easy exploration.
Location
State GA
County Dekalb
Lake Name None
Rooms
Bedroom Description Oversized Master,Roommate Floor Plan
Other Rooms Garage(s)
Basement None
Main Level Bedrooms 1
Dining Room Other
Interior
Interior Features High Ceilings 9 ft Lower, High Ceilings 9 ft Main, High Ceilings 9 ft Upper, High Speed Internet, Recessed Lighting, Walk-In Closet(s)
Heating Central
Cooling Ceiling Fan(s), Central Air
Flooring Carpet, Hardwood
Fireplaces Number 1
Fireplaces Type Family Room, Gas Starter
Window Features Plantation Shutters
Appliance Dishwasher, Disposal, Gas Range, Microwave, Refrigerator, Self Cleaning Oven
Laundry Laundry Room, Main Level
Exterior
Exterior Feature Lighting, Private Entrance, Private Yard
Parking Features Garage, Garage Faces Front, Kitchen Level, Level Driveway
Garage Spaces 2.0
Fence Back Yard
Pool None
Community Features Near Schools, Near Shopping, Park, Playground, Street Lights
Utilities Available Cable Available, Electricity Available, Natural Gas Available, Phone Available, Sewer Available, Water Available
Waterfront Description None
View Neighborhood
Roof Type Other
Street Surface Asphalt
Accessibility None
Handicap Access None
Porch Covered, Deck, Front Porch
Private Pool false
Building
Lot Description Back Yard, Front Yard, Landscaped, Level, Sprinklers In Front
Story Two
Foundation Slab
Sewer Public Sewer
Water Public
Architectural Style Traditional
Level or Stories Two
Structure Type Wood Siding
New Construction No
Construction Status Resale
Schools
Elementary Schools Ashford Park
Middle Schools Chamblee
High Schools Chamblee Charter
Others
Senior Community no
Restrictions false
Tax ID 18 271 04 014
Special Listing Condition None
Read Less Info
Want to know what your home might be worth? Contact us for a FREE valuation!

Our team is ready to help you sell your home for the highest possible price ASAP

Bought with Compass Georgia, LLC

"My job is to find and attract mastery-based agents to the office, protect the culture, and make sure everyone is happy! "
GET MORE INFORMATION
Request More Info








