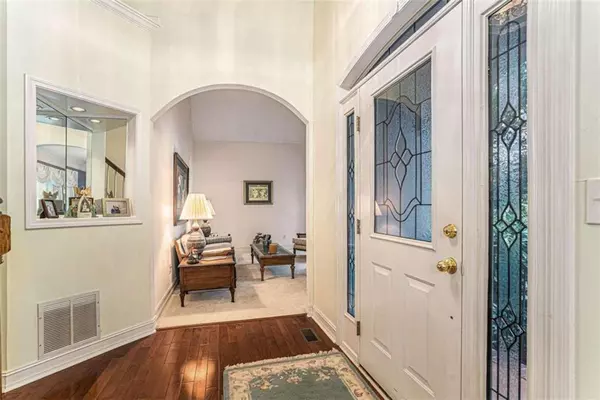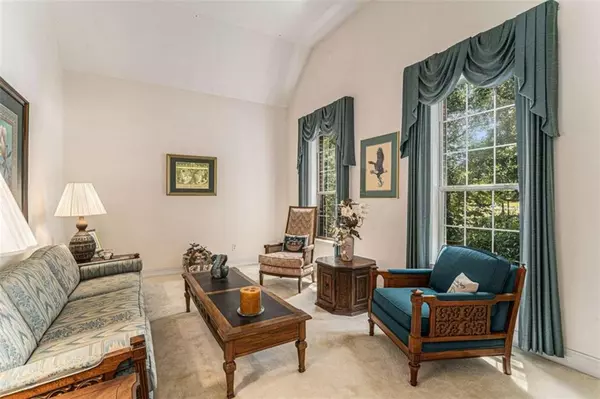$386,000
$375,000
2.9%For more information regarding the value of a property, please contact us for a free consultation.
4 Beds
2.5 Baths
2,631 SqFt
SOLD DATE : 11/15/2024
Key Details
Sold Price $386,000
Property Type Single Family Home
Sub Type Single Family Residence
Listing Status Sold
Purchase Type For Sale
Square Footage 2,631 sqft
Price per Sqft $146
Subdivision King Forest Estates
MLS Listing ID 7404427
Sold Date 11/15/24
Style Traditional
Bedrooms 4
Full Baths 2
Half Baths 1
Construction Status Resale
HOA Y/N No
Originating Board First Multiple Listing Service
Year Built 1998
Annual Tax Amount $5,860
Tax Year 2023
Lot Size 1.340 Acres
Acres 1.34
Property Description
Welcome to this 4-bedroom, 2.5-bathroom brick front home located in King Forest Estates. As you enter, you'll immediately notice the formal living room or office space, perfect for your work-from-home needs or quiet moments. The formal dining room is ideal for hosting gatherings. The open living area features high ceilings and a cozy fireplace. The kitchen boasts a large island, abundant cabinet space, a built-in desk area, and an eat-in kitchen perfect for casual meals. The main level also includes the spacious primary bedroom with trey ceilings, complemented by an en-suite bathroom featuring a separate tub and shower, as well as dual sinks. Upstairs, you'll find a generous loft area, perfect for a secondary living space or playroom. The three guest bedrooms share a well-appointed full bathroom with dual sinks, ensuring comfort and convenience for family and visitors alike. Additionally, this home offers an unfinished daylight basement, providing endless possibilities for customization to suit your needs. Enjoy outdoor living on the back porch, which overlooks a private backyard, perfect for relaxation or entertaining.
Location
State GA
County Henry
Lake Name None
Rooms
Bedroom Description Master on Main
Other Rooms None
Basement Daylight, Exterior Entry, Interior Entry, Unfinished
Main Level Bedrooms 1
Dining Room Seats 12+, Separate Dining Room
Interior
Interior Features Disappearing Attic Stairs, Double Vanity, High Ceilings, Tray Ceiling(s), Walk-In Closet(s)
Heating Central
Cooling Ceiling Fan(s), Central Air
Flooring Carpet, Hardwood
Fireplaces Number 1
Fireplaces Type Family Room, Gas Log, Gas Starter
Window Features None
Appliance Dishwasher, Microwave
Laundry In Hall
Exterior
Exterior Feature Private Yard
Parking Features Attached, Garage, Kitchen Level
Garage Spaces 2.0
Fence None
Pool None
Community Features None
Utilities Available Electricity Available, Natural Gas Available, Phone Available, Water Available
Waterfront Description None
View Other
Roof Type Composition
Street Surface Asphalt
Accessibility None
Handicap Access None
Porch Deck
Total Parking Spaces 2
Private Pool false
Building
Lot Description Corner Lot, Level
Story Three Or More
Foundation Block
Sewer Septic Tank
Water Public
Architectural Style Traditional
Level or Stories Three Or More
Structure Type Brick,Brick Front
New Construction No
Construction Status Resale
Schools
Elementary Schools Tussahaw
Middle Schools Locust Grove
High Schools Locust Grove
Others
Senior Community no
Restrictions false
Tax ID 125A01052000
Ownership Fee Simple
Financing no
Special Listing Condition None
Read Less Info
Want to know what your home might be worth? Contact us for a FREE valuation!

Our team is ready to help you sell your home for the highest possible price ASAP

Bought with Southern Classic Realtors

"My job is to find and attract mastery-based agents to the office, protect the culture, and make sure everyone is happy! "
GET MORE INFORMATION
Request More Info








