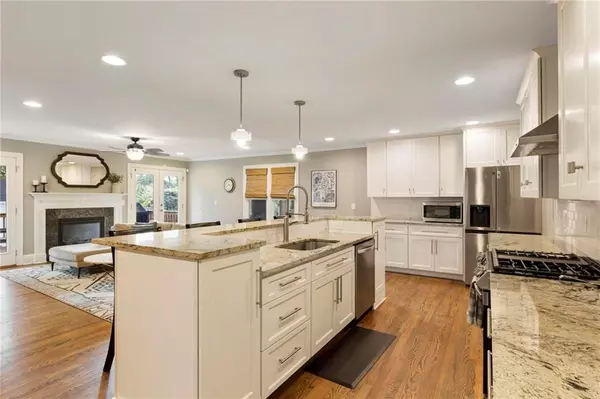$1,025,000
$1,100,000
6.8%For more information regarding the value of a property, please contact us for a free consultation.
5 Beds
3 Baths
3,345 SqFt
SOLD DATE : 11/12/2024
Key Details
Sold Price $1,025,000
Property Type Single Family Home
Sub Type Single Family Residence
Listing Status Sold
Purchase Type For Sale
Square Footage 3,345 sqft
Price per Sqft $306
Subdivision East Lake
MLS Listing ID 7457497
Sold Date 11/12/24
Style Bungalow,Craftsman
Bedrooms 5
Full Baths 3
Construction Status Updated/Remodeled
HOA Y/N No
Originating Board First Multiple Listing Service
Year Built 1947
Annual Tax Amount $5,315
Tax Year 2024
Lot Size 0.300 Acres
Acres 0.3
Property Description
This stunning 5 bed, 3 bath + bonus room above 2 car garage perfectly blends historic charm with modern living, all while enjoying the perks of Intown Life. Conveniently located near Oakhurst Village, McKoy Park, and East Lake's HOSEA and 2nd and Drew Charter School area, you'll enjoy all the benefits Without the City of Decatur taxes. Lots of New/Newer: With a 4-year-old roof and a 1-year-old HVAC system, newer appliances, this energy-efficient home includes double-paned windows, blown-in insulation, spray foam in the crawl space, and MORE. The thoughtful floorplan is designed for both entertaining and everyday life. The inviting front porch welcomes you, while the relaxing back deck and beautifully landscaped front and backyard enhance the home's charm. The expansive kitchen boasts of newer stainless-steel appliances, abundance of white cabinetry, a large breakfast bar, and a view of the family room with gas fireplace. The large dining room is perfect for hosting dinner parties. Retreat to the main-level primary suite, which features a luxurious bathroom with a spacious shower and rain showerhead, double vanity, and large walk-in closet. There's also a guest bedroom on the main floor with a full guest bathroom. Upstairs, enjoy a wonderful loft space ideal for an additional living area, along with generously sized secondary bedrooms and another full bathroom. Laundry chute from upstairs full bathroom to laundry room on main. The spacious backyard is fully fenced including a gate over the long driveway that leads to the oversized detached 2-car garage. Above the garage includes a bonus room —ideal for a home office or gym. Inside throughout, you'll find beautiful hardwood floors, stylish window shutters and shades, updated light fixtures, and more. Located in a sought-after school district and just moments from Downtown Decatur, CDC, Emory, and major highways, this home offers a warm sense of community with convenient access to shops, dining, and parks. This home is a gem!
Location
State GA
County Dekalb
Lake Name None
Rooms
Bedroom Description Master on Main,Oversized Master
Other Rooms Garage(s)
Basement Crawl Space
Main Level Bedrooms 2
Dining Room Butlers Pantry, Seats 12+
Interior
Interior Features Disappearing Attic Stairs, Double Vanity, Entrance Foyer, High Ceilings 9 ft Main, High Ceilings 9 ft Upper, High Speed Internet, Low Flow Plumbing Fixtures, Walk-In Closet(s)
Heating Electric, Heat Pump
Cooling Ceiling Fan(s), Central Air, Electric
Flooring Ceramic Tile, Wood
Fireplaces Number 1
Fireplaces Type Family Room, Gas Log, Gas Starter, Glass Doors, Insert
Window Features Double Pane Windows,Insulated Windows,Plantation Shutters
Appliance Dishwasher, Disposal, Electric Water Heater, Gas Range, Microwave, Refrigerator
Laundry Laundry Chute, Laundry Room, Main Level
Exterior
Exterior Feature Garden, Private Yard
Parking Features Detached, Driveway, Garage, Garage Door Opener, Level Driveway
Garage Spaces 2.0
Fence Back Yard, Wood
Pool None
Community Features Near Public Transport, Near Schools, Near Shopping, Near Trails/Greenway, Park, Playground, Restaurant, Street Lights
Utilities Available Cable Available, Electricity Available, Natural Gas Available, Phone Available, Sewer Available, Water Available
Waterfront Description None
View Other
Roof Type Composition,Shingle
Street Surface Asphalt,Paved
Accessibility None
Handicap Access None
Porch Deck, Front Porch, Patio
Private Pool false
Building
Lot Description Back Yard, Front Yard, Landscaped, Level
Story Two
Foundation Block
Sewer Public Sewer
Water Public
Architectural Style Bungalow, Craftsman
Level or Stories Two
Structure Type Blown-In Insulation,Cement Siding
New Construction No
Construction Status Updated/Remodeled
Schools
Elementary Schools Fred A. Toomer
Middle Schools Martin L. King Jr.
High Schools Maynard Jackson
Others
Senior Community no
Restrictions false
Tax ID 15 204 03 094
Special Listing Condition None
Read Less Info
Want to know what your home might be worth? Contact us for a FREE valuation!

Our team is ready to help you sell your home for the highest possible price ASAP

Bought with Atlanta Fine Homes Sotheby's International
"My job is to find and attract mastery-based agents to the office, protect the culture, and make sure everyone is happy! "
GET MORE INFORMATION
Request More Info








