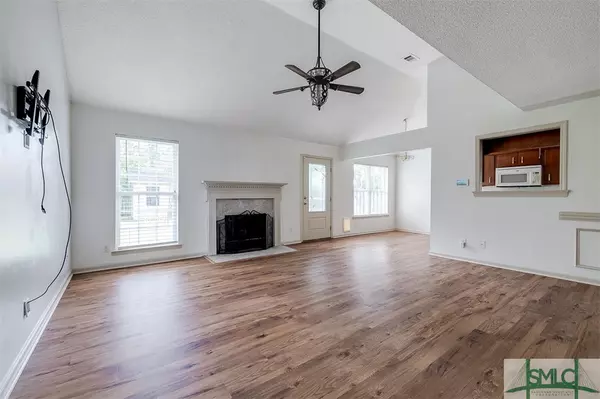$295,000
$295,000
For more information regarding the value of a property, please contact us for a free consultation.
3 Beds
2 Baths
1,401 SqFt
SOLD DATE : 11/13/2024
Key Details
Sold Price $295,000
Property Type Single Family Home
Sub Type Single Family Residence
Listing Status Sold
Purchase Type For Sale
Square Footage 1,401 sqft
Price per Sqft $210
Subdivision Lost Plantation
MLS Listing ID 316628
Sold Date 11/13/24
Style Other
Bedrooms 3
Full Baths 2
HOA Fees $41/ann
HOA Y/N Yes
Year Built 1999
Annual Tax Amount $1,336
Tax Year 2023
Contingent Financing
Lot Size 0.280 Acres
Acres 0.2802
Property Description
BACK ON MARKET!! NO FAULT TO SELLERS!! BUYERS FINANCING DENIED!! Beautiful Home in the heart of Rincon and in the popular Golf Community of Lost Plantation, this Home features 3 Bedrooms and 2 Full Baths. NEW PAINT and NEW Luxury Vinyl Flooring throughout the home. The great room boasts Gorgeous Vaulted Ceilings with Wood Burning Fireplace to enjoy and relax. Formal Dining area. Eat in kitchen. Laundry Room and so much more!! The Owners Suite has tray ceilings and ample space for a King size Bed, walk in closet, the Ensuite Bathroom features Garden Tub and Separate Tiled Shower. The back yard space is perfect for entertaining friends and family! Fully fenced! The added bonus to this awesome home is a Workshop with power & AC! Use it as a work shop... Man Cave..... She Shed... you name it!!! Welcome home to Effingham County Georgia. Your future awaits.
Location
State GA
County Effingham
Community Clubhouse, Community Pool, Golf, Playground, Street Lights, Sidewalks, Tennis Court(S)
Zoning MXU
Rooms
Other Rooms Workshop
Interior
Heating Central, Electric
Cooling Central Air, Electric
Fireplaces Number 1
Fireplaces Type Electric, Living Room
Fireplace Yes
Appliance Electric Water Heater
Laundry Washer Hookup, Dryer Hookup, Laundry Room
Exterior
Parking Features Attached
Garage Spaces 2.0
Garage Description 2.0
Fence Wood
Pool Community
Community Features Clubhouse, Community Pool, Golf, Playground, Street Lights, Sidewalks, Tennis Court(s)
Water Access Desc Public
Roof Type Asphalt
Building
Story 1
Foundation Slab
Sewer Public Sewer
Water Public
Architectural Style Other
Additional Building Workshop
New Construction No
Others
Tax ID R2470-00000-242-000
Ownership Homeowner/Owner
Acceptable Financing Cash, Conventional, FHA, USDA Loan, VA Loan
Listing Terms Cash, Conventional, FHA, USDA Loan, VA Loan
Financing VA
Special Listing Condition Standard
Read Less Info
Want to know what your home might be worth? Contact us for a FREE valuation!

Our team is ready to help you sell your home for the highest possible price ASAP
Bought with Fox Hollow Realty

"My job is to find and attract mastery-based agents to the office, protect the culture, and make sure everyone is happy! "
GET MORE INFORMATION
Request More Info








