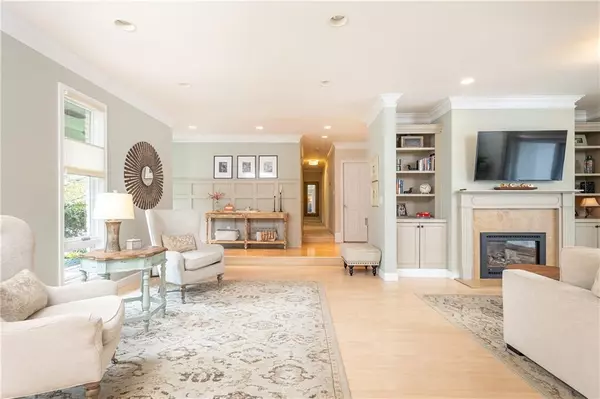$665,000
$675,000
1.5%For more information regarding the value of a property, please contact us for a free consultation.
4 Beds
2.5 Baths
2,776 SqFt
SOLD DATE : 11/01/2024
Key Details
Sold Price $665,000
Property Type Single Family Home
Sub Type Single Family Residence
Listing Status Sold
Purchase Type For Sale
Square Footage 2,776 sqft
Price per Sqft $239
Subdivision Dunwoody North
MLS Listing ID 7467438
Sold Date 11/01/24
Style Ranch
Bedrooms 4
Full Baths 2
Half Baths 1
Construction Status Resale
HOA Y/N No
Originating Board First Multiple Listing Service
Year Built 1966
Annual Tax Amount $5,742
Tax Year 2023
Lot Size 0.400 Acres
Acres 0.4
Property Description
Don’t miss this opportunity to be in one of the best neighborhoods in Dunwoody! This 4 bedroom, 2.5 bath home features an open floor plan with beautiful natural light from the floor-to-ceiling windows, a chef’s kitchen, generous sized bedrooms, a bonus space with a wet bar, and a large patio and fenced backyard. In the kitchen, you will find an oversized island with prep sink, Viking cooktop, breakfast bar, central-vac system, and a walk-in pantry. Beside the kitchen is a large dining room and a living room with built-in bookcases, a gas fireplace, and doors leading out to the patio. Off the main living space you will find a large bonus room with a wet bar, half bath, and double doors leading outside. Family room, media room, playroom, office… the possibilities for this space are endless. The other end of the home features four bedrooms, a hall bath, and a laundry room with direct access to the backyard. In the primary suite you will find a generously sized bedroom with a walk-in closet, double vanities in the bathroom, and ample storage. The three-car garage is another wonderful feature of this home. Outside, you will enjoy the fenced backyard with a stone patio, perfect for entertaining.
Less than a quarter mile from the house, are some of the best neighborhood amenities in Dunwoody, including a large pool, clubhouse, tennis/pickleball courts, a playground, and vibrant community with social events year-round
Location
State GA
County Dekalb
Lake Name None
Rooms
Bedroom Description Master on Main
Other Rooms None
Basement Daylight, Exterior Entry, Interior Entry, Partial, Walk-Out Access
Dining Room Great Room, Open Concept
Interior
Interior Features Bookcases, Central Vacuum, Crown Molding, Double Vanity, Entrance Foyer, Recessed Lighting, Walk-In Closet(s), Wet Bar
Heating Central
Cooling Central Air
Flooring Carpet, Hardwood
Fireplaces Number 1
Fireplaces Type Blower Fan, Gas Log
Window Features Double Pane Windows,Window Treatments
Appliance Dishwasher, Disposal, Gas Cooktop, Gas Oven, Gas Water Heater, Microwave, Range Hood, Refrigerator
Laundry Electric Dryer Hookup, Laundry Room, Main Level, Sink
Exterior
Exterior Feature Lighting, Private Yard
Parking Features Attached, Driveway, Garage, Garage Faces Side
Garage Spaces 3.0
Fence Back Yard, Wood
Pool None
Community Features Barbecue, Clubhouse, Pickleball, Playground, Pool, Sidewalks, Street Lights, Swim Team, Tennis Court(s)
Utilities Available Cable Available, Electricity Available, Natural Gas Available, Phone Available, Sewer Available, Water Available
Waterfront Description None
View Neighborhood
Roof Type Shingle
Street Surface Paved
Accessibility None
Handicap Access None
Porch Patio
Private Pool false
Building
Lot Description Back Yard, Front Yard, Landscaped, Sprinklers In Front, Sprinklers In Rear
Story One
Foundation Combination
Sewer Public Sewer
Water Public
Architectural Style Ranch
Level or Stories One
Structure Type Brick
New Construction No
Construction Status Resale
Schools
Elementary Schools Chesnut
Middle Schools Peachtree
High Schools Dunwoody
Others
Senior Community no
Restrictions false
Tax ID 18 355 01 074
Special Listing Condition None
Read Less Info
Want to know what your home might be worth? Contact us for a FREE valuation!

Our team is ready to help you sell your home for the highest possible price ASAP

Bought with HOME Real Estate, LLC

"My job is to find and attract mastery-based agents to the office, protect the culture, and make sure everyone is happy! "
GET MORE INFORMATION
Request More Info








