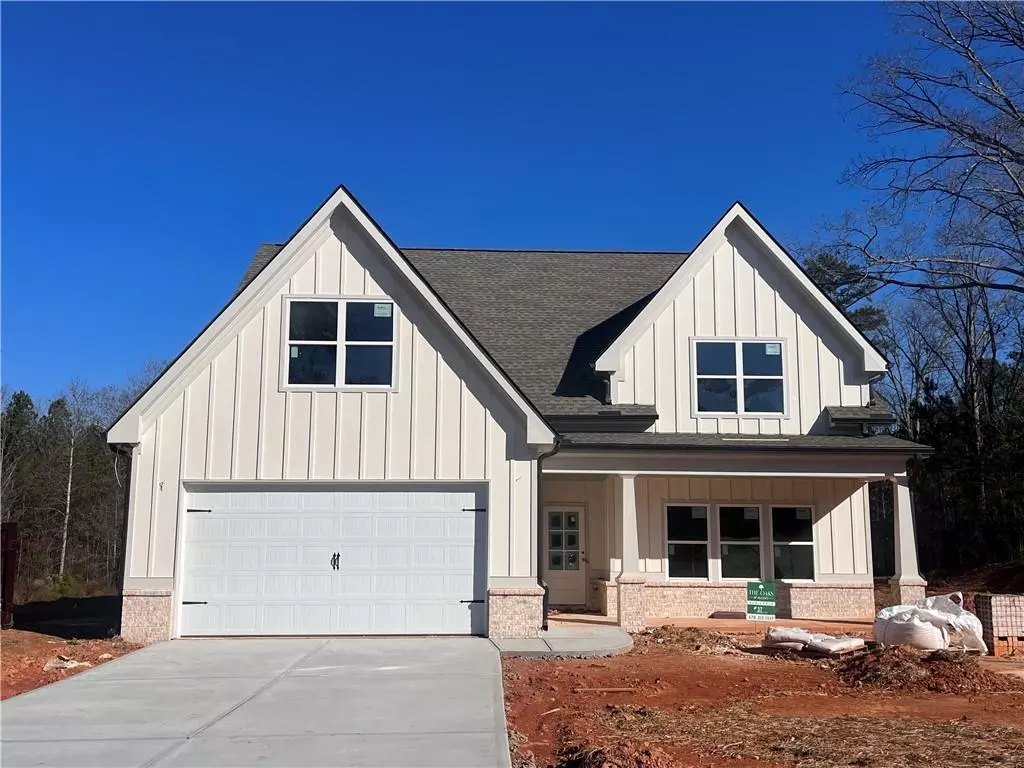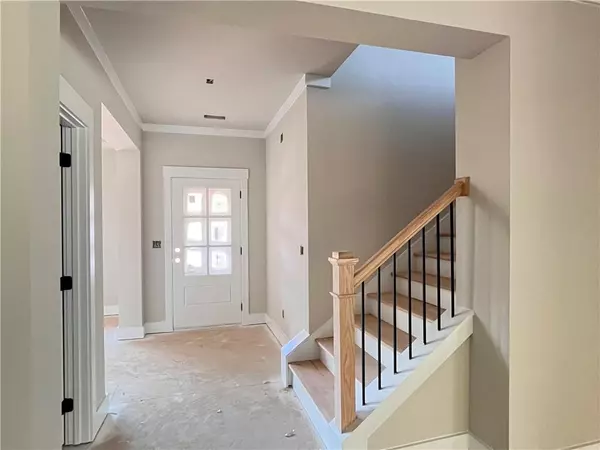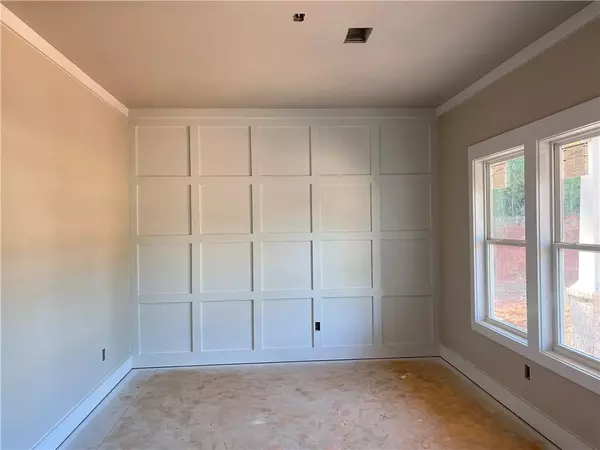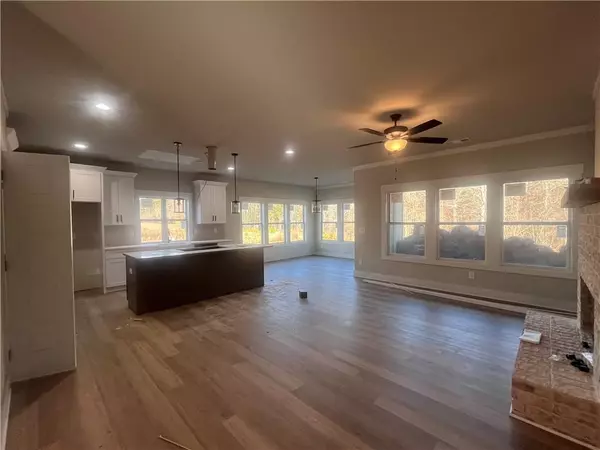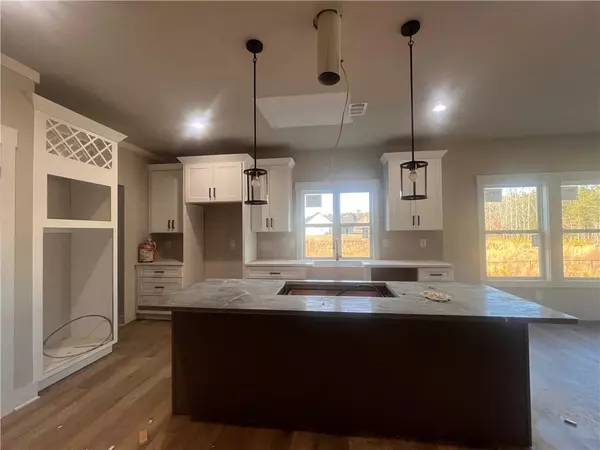$500,000
$525,000
4.8%For more information regarding the value of a property, please contact us for a free consultation.
4 Beds
3 Baths
2,879 SqFt
SOLD DATE : 11/08/2024
Key Details
Sold Price $500,000
Property Type Single Family Home
Sub Type Single Family Residence
Listing Status Sold
Purchase Type For Sale
Square Footage 2,879 sqft
Price per Sqft $173
Subdivision The Oaks At Alcovy
MLS Listing ID 7292822
Sold Date 11/08/24
Style Craftsman,Farmhouse
Bedrooms 4
Full Baths 3
Construction Status New Construction
HOA Fees $350
HOA Y/N Yes
Originating Board First Multiple Listing Service
Year Built 2023
Tax Year 2023
Lot Size 0.690 Acres
Acres 0.69
Property Description
Move-In Ready! Master-On-Main, Home Office on main w/ Full Guest Bath, Covered Back Patio, Laundry on both floors, 300+ sq ft additional Living Area/Loft upstairs – $15K ANY WAY YOU WANT IT incentive w/ use of Builder's preferred lender on accepted offer written by August 30, 2024. The bright open kitchen and dining area area surrounded by windows on all sides, features an island w/ stainless steel vent hood & Stainless Whirlpool Appliances; a large walk-in pantry, a cozy fire-side living room, and covered back patio finish the sapace. Upstairs you'll find a huge open 300+ sq ft loft/living area at the top of the stairs w/ plenty of room for whatever you need: movie nights, gaming stations, multiple desks, sectional seating ... there's room for it all! PLUS an additional 4th Bedroom/Finished Bonus Room for everything else! The two secondary bedrooms upstairs each have a walk-in closet and share a large bathroom with separate vanities AND their very own Laundry Closet, with two additional linen/storage closets. Space, space, and more space in this thoughtfully designed home!
**
This home boasts UNMATCHED FEATURES that add an extra touch of luxury to everyday life. Tiled shower walls in BOTH bathrooms; Granite or Quartz Countertops are present in both the kitchen AND bathrooms, as well as Soft-Close doors and drawers on ALL cabinets, exuding sophistication. Ceiling Fans are thoughtfully placed in ALL bedrooms & the living room, enhancing comfort. Other practical features include a Garage Door Opener, 4-Sided Sod, and a Rain Bird sprinkler system to keep your lawn looking lush and green.
**
This delightful home is located just 3 miles from the new Publix @ Monroe Pavilion Shopping Center and a mere 10 minutes from downtown Monroe, offering convenience and accessibility to various amenities and entertainment. Don't miss the opportunity to make this stunning house your forever home! With just 41 total homesites in the community, it won't last long. Discover the perfect blend of luxury, functionality, and peaceful living in this exceptional property!
Location
State GA
County Walton
Lake Name None
Rooms
Bedroom Description Master on Main
Other Rooms None
Basement None
Main Level Bedrooms 1
Dining Room Open Concept
Interior
Interior Features Crown Molding, Disappearing Attic Stairs, Double Vanity, Entrance Foyer, High Ceilings 9 ft Lower, Tray Ceiling(s), Walk-In Closet(s), Other
Heating Central, Natural Gas
Cooling Ceiling Fan(s), Central Air
Flooring Carpet, Ceramic Tile, Other
Fireplaces Number 1
Fireplaces Type Factory Built, Family Room, Gas Log
Window Features Insulated Windows
Appliance Dishwasher, Double Oven, Gas Cooktop, Gas Water Heater, Microwave, Range Hood
Laundry Laundry Closet, Laundry Room, Main Level, Upper Level
Exterior
Exterior Feature Private Yard, Rain Gutters
Parking Features Attached, Garage, Garage Door Opener, Garage Faces Front, Kitchen Level, Level Driveway
Garage Spaces 2.0
Fence None
Pool None
Community Features Homeowners Assoc, Near Schools, Near Shopping, Sidewalks, Street Lights
Utilities Available Electricity Available, Natural Gas Available, Underground Utilities, Water Available
Waterfront Description None
View Rural, Trees/Woods
Roof Type Composition,Ridge Vents,Shingle
Street Surface Paved
Accessibility None
Handicap Access None
Porch Covered, Front Porch, Rear Porch
Private Pool false
Building
Lot Description Back Yard, Front Yard, Landscaped, Sprinklers In Front, Sprinklers In Rear, Wooded
Story Two
Foundation Slab
Sewer Septic Tank
Water Public
Architectural Style Craftsman, Farmhouse
Level or Stories Two
Structure Type Blown-In Insulation,Brick,HardiPlank Type
New Construction No
Construction Status New Construction
Schools
Elementary Schools Atha Road
Middle Schools Youth
High Schools Walnut Grove
Others
Senior Community no
Restrictions false
Tax ID N076L00000024000
Special Listing Condition None
Read Less Info
Want to know what your home might be worth? Contact us for a FREE valuation!

Our team is ready to help you sell your home for the highest possible price ASAP

Bought with Hill Wood Realty, LLC.

"My job is to find and attract mastery-based agents to the office, protect the culture, and make sure everyone is happy! "
GET MORE INFORMATION
Request More Info



