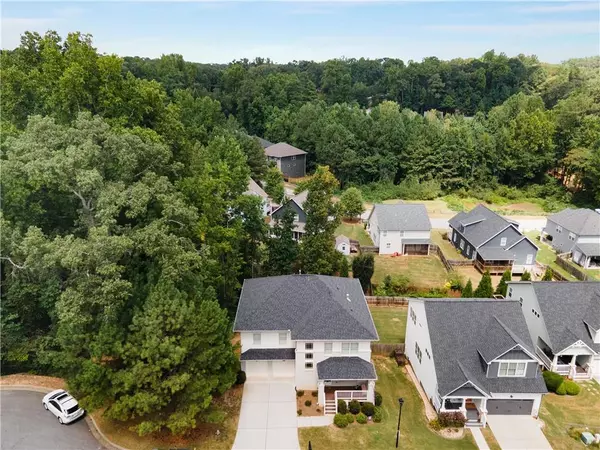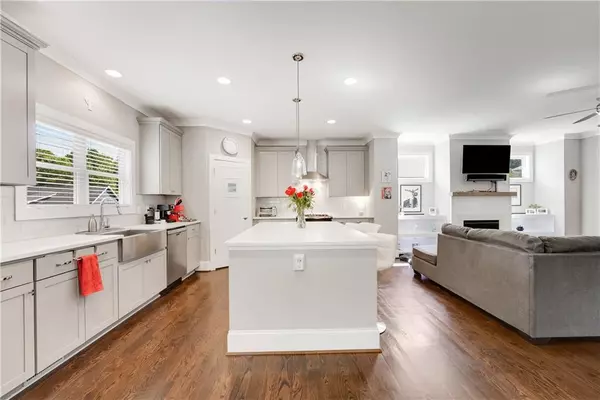$625,000
$625,000
For more information regarding the value of a property, please contact us for a free consultation.
4 Beds
3.5 Baths
2,736 SqFt
SOLD DATE : 11/05/2024
Key Details
Sold Price $625,000
Property Type Single Family Home
Sub Type Single Family Residence
Listing Status Sold
Purchase Type For Sale
Square Footage 2,736 sqft
Price per Sqft $228
Subdivision Eastside Walk
MLS Listing ID 7449731
Sold Date 11/05/24
Style Contemporary,Craftsman,Traditional
Bedrooms 4
Full Baths 3
Half Baths 1
Construction Status Resale
HOA Fees $650
HOA Y/N Yes
Originating Board First Multiple Listing Service
Year Built 2017
Annual Tax Amount $5,655
Tax Year 2023
Lot Size 4,356 Sqft
Acres 0.1
Property Description
Newer construction - Contemporary/Craftsman - 4 bedroom 3.5 baths plus office 2 car garage with a full unfinished basement, rocking chair front porch, 3 delightful covered back decks, partially fenced in yard- All of this house and it's in a rare swim HOA community near East Atlanta Village. The home's main level features an open floor plan with gourmet kitchen with large island, quartz countertops, glass tile backsplash, pantry, loads of cabinets for ample storage and stainless steel appliances. The Large living room with site finished oak hardwood flooring, gas fireplace and built-in bookshelves is the perfect place to kick back and relax and enjoy the built in surround sound system. There is a light filled dining area that leads to a covered deck(1) perfect for dining alfresco. Off the 2 car garage is a custom drop zone and a well curated powder room. Don't miss that large bonus room/office before you head upstairs. ALL 4 bedrooms are upstairs with the laundry room. The 2nd level sports 2 ample sized secondary bedrooms, 1 great bedroom with an en-suite and then there's that dreamy primary suite. The bright and airy primary bedroom has a large walk-in closet and a spa-like bath with a mile of countertops, double vanities, separate shower & freestanding soaking tub, linen closet, WIC, commode room and don't forget the private covered back deck (2). The unfinished basement is plumbed for a 5th bath and there is some framing already done. Perfect for finishing our or just great storage and there's that (3rd) covered deck. The partially fenced in yard is almost ready for those 4 legged family members. Eastside Walk is a well established neighborhood and one of the only few intown subdivisions that offer a pool and has low HOA fees. This home is location plus with its proximity to the AIRPORT, DOWNTOWN, ALL MAJOR HIGHWAYS, THE BELTLINE AND THE BENZ. Come check it out and see what intown living is all about. There is no need to sacrifice space for location.
Location
State GA
County Dekalb
Lake Name None
Rooms
Bedroom Description Oversized Master,Split Bedroom Plan
Other Rooms None
Basement Bath/Stubbed, Daylight, Exterior Entry, Full, Interior Entry, Unfinished
Dining Room Dining L, Open Concept
Interior
Interior Features Bookcases, Disappearing Attic Stairs, Double Vanity, High Ceilings 9 ft Lower, His and Hers Closets, Low Flow Plumbing Fixtures
Heating Central, Forced Air
Cooling Ceiling Fan(s), Central Air
Flooring Carpet, Ceramic Tile, Hardwood
Fireplaces Number 1
Fireplaces Type Gas Log, Gas Starter, Living Room
Window Features Double Pane Windows
Appliance Dishwasher, Disposal, Gas Range, Microwave, Range Hood, Refrigerator, Self Cleaning Oven
Laundry Laundry Room, Upper Level
Exterior
Exterior Feature Private Entrance, Private Yard, Rain Gutters
Garage Driveway, Garage, Garage Door Opener, Garage Faces Front, Kitchen Level, Level Driveway
Garage Spaces 2.0
Fence Back Yard
Pool Fenced
Community Features Homeowners Assoc, Near Beltline, Near Public Transport, Near Schools, Near Shopping, Near Trails/Greenway, Playground, Pool, Street Lights
Utilities Available Cable Available, Electricity Available, Natural Gas Available, Phone Available, Sewer Available, Water Available
Waterfront Description None
View City
Roof Type Composition
Street Surface Asphalt
Accessibility None
Handicap Access None
Porch Covered, Deck, Front Porch
Total Parking Spaces 4
Private Pool false
Building
Lot Description Back Yard, Cul-De-Sac
Story Three Or More
Foundation Block, Combination
Sewer Public Sewer
Water Public
Architectural Style Contemporary, Craftsman, Traditional
Level or Stories Three Or More
Structure Type Blown-In Insulation
New Construction No
Construction Status Resale
Schools
Elementary Schools Dekalb - Other
Middle Schools Mcnair - Dekalb
High Schools Mcnair
Others
HOA Fee Include Maintenance Grounds,Reserve Fund,Swim
Senior Community no
Restrictions false
Tax ID 15 115 04 022
Special Listing Condition None
Read Less Info
Want to know what your home might be worth? Contact us for a FREE valuation!

Our team is ready to help you sell your home for the highest possible price ASAP

Bought with Keller Williams Buckhead

"My job is to find and attract mastery-based agents to the office, protect the culture, and make sure everyone is happy! "
GET MORE INFORMATION
Request More Info








