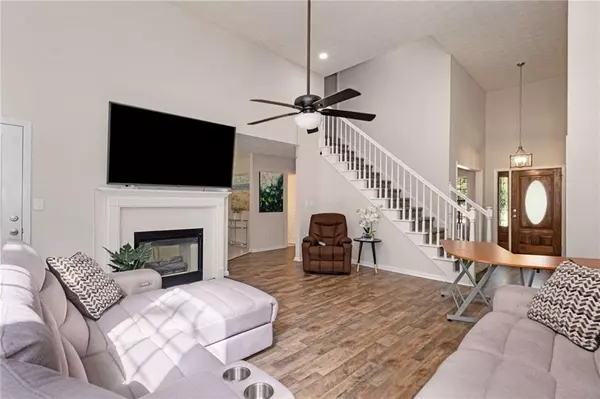$381,000
$399,000
4.5%For more information regarding the value of a property, please contact us for a free consultation.
5 Beds
2.5 Baths
2,520 SqFt
SOLD DATE : 10/25/2024
Key Details
Sold Price $381,000
Property Type Single Family Home
Sub Type Single Family Residence
Listing Status Sold
Purchase Type For Sale
Square Footage 2,520 sqft
Price per Sqft $151
Subdivision Bridgewater
MLS Listing ID 7422236
Sold Date 10/25/24
Style Craftsman,Traditional
Bedrooms 5
Full Baths 2
Half Baths 1
Construction Status Resale
HOA Y/N No
Originating Board First Multiple Listing Service
Year Built 1998
Annual Tax Amount $1,849
Tax Year 2023
Lot Size 0.710 Acres
Acres 0.71
Property Description
SELLER IS OFFERING A NEW FALL BREAK INCENTIVE: Increasing from $5k to $10k for buyer to use towards anything they want!
Welcome to this stunning, completely renovated 5 bedroom home situated on a spacious 3/4 acre lot in a charming cul-de-sac. The entry foyer greets you and leads into a vaulted great room with a two-sided fireplace, seamlessly connecting the living room and dining area. The great room boasts a two-story wall of windows, providing abundant natural light and offering picturesque views of the private, wooded lot.
An additional separate room on the main floor is versatile and can serve as a separate dining room, home office, family room, or playroom. The newly renovated kitchen is a chef's delight, featuring granite countertops, stainless steel appliances, a breakfast bar, and a walk-in pantry. The expansive primary suite located on the main floor is a true retreat. It features a tray ceiling, two walk-in closets for ample storage, and a spa-like primary bath with a tiled, separate shower and a soaking tub. All bathrooms have been updated with tiled floors and new vanities, ensuring modern comfort and style. The upper level features four generously sized bedrooms. This home has been completely updated with new systems and even features solar panels for maximum efficiency and reduced utility costs!
This home's prime location offers exceptional convenience. It is approximately 3.5 miles from I-20, providing an easy commute, and about 25 miles from Atlanta Airport. The property is also close to shopping, including The Mall at Stonecrest, as well as a variety of restaurants and more. Schedule your tour today!
Location
State GA
County Rockdale
Lake Name None
Rooms
Bedroom Description Master on Main,Oversized Master
Other Rooms None
Basement None
Main Level Bedrooms 1
Dining Room Open Concept, Separate Dining Room
Interior
Interior Features Cathedral Ceiling(s), His and Hers Closets
Heating Central, ENERGY STAR Qualified Equipment
Cooling Central Air, ENERGY STAR Qualified Equipment
Flooring Carpet, Laminate
Fireplaces Number 1
Fireplaces Type Family Room, Gas Starter
Window Features Double Pane Windows
Appliance Dishwasher, Disposal, ENERGY STAR Qualified Appliances, Gas Range, Refrigerator
Laundry In Hall, Laundry Closet
Exterior
Exterior Feature Private Entrance, Private Yard
Parking Features Garage
Garage Spaces 2.0
Fence None
Pool None
Community Features None
Utilities Available Electricity Available, Natural Gas Available, Sewer Available, Water Available
Waterfront Description None
View Other
Roof Type Shingle
Street Surface Asphalt,Concrete
Accessibility None
Handicap Access None
Porch Patio
Private Pool false
Building
Lot Description Back Yard, Level
Story Two
Foundation Slab
Sewer Public Sewer
Water Public
Architectural Style Craftsman, Traditional
Level or Stories Two
Structure Type Brick
New Construction No
Construction Status Resale
Schools
Elementary Schools Shoal Creek
Middle Schools General Ray Davis
High Schools Heritage - Rockdale
Others
Senior Community no
Restrictions false
Tax ID 011B010128
Special Listing Condition None
Read Less Info
Want to know what your home might be worth? Contact us for a FREE valuation!

Our team is ready to help you sell your home for the highest possible price ASAP

Bought with EXP Realty, LLC.

"My job is to find and attract mastery-based agents to the office, protect the culture, and make sure everyone is happy! "
GET MORE INFORMATION
Request More Info








