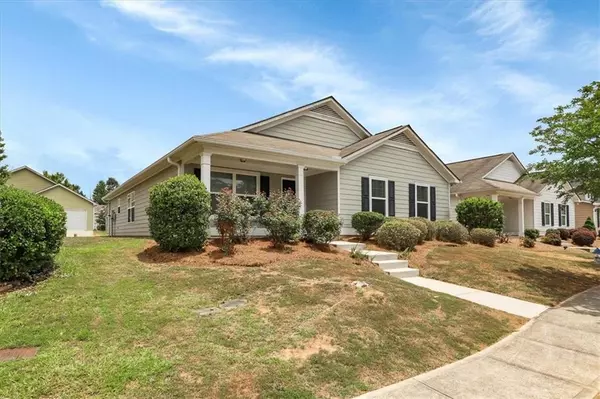$265,000
$275,000
3.6%For more information regarding the value of a property, please contact us for a free consultation.
3 Beds
2 Baths
1,544 SqFt
SOLD DATE : 10/31/2024
Key Details
Sold Price $265,000
Property Type Single Family Home
Sub Type Single Family Residence
Listing Status Sold
Purchase Type For Sale
Square Footage 1,544 sqft
Price per Sqft $171
Subdivision Brookline South
MLS Listing ID 7406155
Sold Date 10/31/24
Style Ranch
Bedrooms 3
Full Baths 2
Construction Status Resale
HOA Fees $247
HOA Y/N Yes
Originating Board First Multiple Listing Service
Year Built 2013
Annual Tax Amount $3,296
Tax Year 2023
Lot Size 4,791 Sqft
Acres 0.11
Property Description
PRICE IMPROVED! Step into this meticulously maintained 3-bedroom, 2-bathroom ranch-style home, perfectly suited for first-time buyers or savvy investors. Built in 2013, this gem offers over 1,500 sq. ft. of pristine living space. The airy layout seamlessly connects the modern kitchen—complete with quartz countertops and stainless steel appliances — to the inviting dining area. Vaulted ceilings grace the master bedroom, where a walk-in closet and an ensuite bathroom await.
Picture yourself sipping your morning coffee or unwinding in the evenings on this charming rocking chair front porch. Nestled in a quiet neighborhood with walkways, you're also within walking distance to the Newton County Cricket Frog trail. Covington square, shopping, dining, and recreation are all conveniently nearby. Don't miss this opportunity—schedule your showing today!
Location
State GA
County Newton
Lake Name None
Rooms
Bedroom Description Master on Main
Other Rooms None
Basement None
Main Level Bedrooms 3
Dining Room Great Room, Open Concept
Interior
Interior Features High Ceilings 9 ft Main, Walk-In Closet(s)
Heating Central, Electric
Cooling Ceiling Fan(s), Electric
Flooring Carpet, Vinyl
Fireplaces Type None
Window Features None
Appliance Dishwasher, Electric Range, Electric Water Heater, Microwave
Laundry Electric Dryer Hookup, Laundry Room, Main Level
Exterior
Exterior Feature Lighting, Rain Gutters
Parking Features Driveway, Garage, Garage Faces Rear, Kitchen Level, Level Driveway
Garage Spaces 2.0
Fence None
Pool None
Community Features Homeowners Assoc, Near Schools, Near Shopping, Sidewalks
Utilities Available Electricity Available, Sewer Available, Water Available
Waterfront Description None
View Other
Roof Type Composition
Street Surface Asphalt
Accessibility None
Handicap Access None
Porch Front Porch, Patio
Private Pool false
Building
Lot Description Cleared
Story One
Foundation Slab
Sewer Public Sewer
Water Public
Architectural Style Ranch
Level or Stories One
Structure Type Cement Siding
New Construction No
Construction Status Resale
Schools
Elementary Schools East Newton
Middle Schools Cousins
High Schools Eastside
Others
Senior Community no
Restrictions false
Tax ID C082F00000055000
Special Listing Condition None
Read Less Info
Want to know what your home might be worth? Contact us for a FREE valuation!

Our team is ready to help you sell your home for the highest possible price ASAP

Bought with First United Realty of Ga, Inc.
"My job is to find and attract mastery-based agents to the office, protect the culture, and make sure everyone is happy! "
GET MORE INFORMATION
Request More Info








