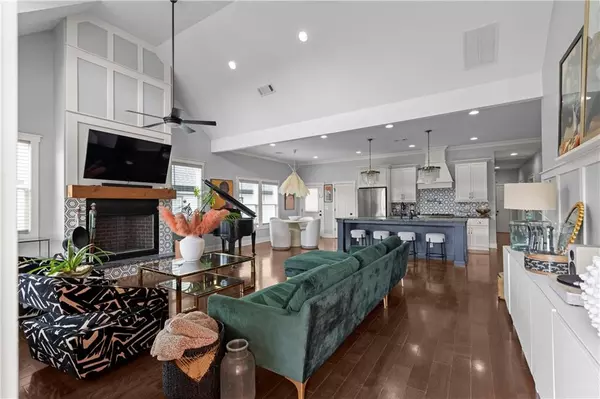$550,000
$550,000
For more information regarding the value of a property, please contact us for a free consultation.
4 Beds
3 Baths
1,667 SqFt
SOLD DATE : 10/25/2024
Key Details
Sold Price $550,000
Property Type Single Family Home
Sub Type Single Family Residence
Listing Status Sold
Purchase Type For Sale
Square Footage 1,667 sqft
Price per Sqft $329
Subdivision Oakhurst
MLS Listing ID 7453941
Sold Date 10/25/24
Style Contemporary,Traditional
Bedrooms 4
Full Baths 3
Construction Status Resale
HOA Y/N No
Originating Board First Multiple Listing Service
Year Built 2019
Annual Tax Amount $6,943
Tax Year 2023
Lot Size 10,890 Sqft
Acres 0.25
Property Description
STOP THE CAR! This is a once in a lifetime opportunity! An almost new construction house that can MAKE you money! This 4BR/3BA ranch style home has a FULL Apartment Suite with a full kitchen equipped with a stove, refrigerator, dish washer, washer/dryer, and the space also includes a full bathroom with a luxury frameless stand up shower. Was rented to travel nurses for $1700/month! Perfect in-law suite for parents or older children, rental income, or for guests! It includes its own split unit for heating and cooling, kitchenette, and a beautifully designed bathroom.
This home also qualifies for a $7,500 grants!
On top of all that, this home is only 5 years old and right in the heart of Doraville! Step inside the front door to find the high vaulted ceilings along with the intricate details and high end finishes across the luxury tiled fireplace, the granite kitchen countertops, oversized kitchen island, the high end backsplash, white cabinetry and modern light fixtures.
The massive kitchen island seats 4-5 people, paired with granite countertops, custom cabinetry, vent hood, tile backsplash, chef’s facet over the gas stove, and stainless steel appliances. Luxury vinyl plank floors stretch through all the common areas.
The primary bedroom comes with a fully upgraded ensuite bathroom that wows—granite-topped vanity, custom cabinetry, a beautifully tiled walk-in shower with dual rainfall shower heads and bench, and a custom-designed walk-in closet.
Two more bedrooms and a large shared bathroom round out the main space.
With easy access to Highway 85, commuting to Buckhead, Midtown, and Downtown is easy. No HOA means freedom, and the home’s energy-efficient features like foam insulation keep things cozy.
Don’t wait—schedule your viewing today before it’s gone!
Location
State GA
County Gwinnett
Lake Name None
Rooms
Bedroom Description Master on Main
Other Rooms None
Basement None
Main Level Bedrooms 4
Dining Room Open Concept
Interior
Interior Features High Ceilings 10 ft Main, High Speed Internet, Walk-In Closet(s)
Heating Central
Cooling Ceiling Fan(s), Central Air
Flooring Hardwood, Laminate
Fireplaces Number 1
Fireplaces Type Living Room
Window Features Double Pane Windows
Appliance Dishwasher, Gas Cooktop, Gas Oven, Microwave, Refrigerator, Washer
Laundry Laundry Closet, Main Level
Exterior
Exterior Feature Private Entrance
Garage Driveway
Fence None
Pool None
Community Features None
Utilities Available Cable Available, Electricity Available, Natural Gas Available, Phone Available, Sewer Available, Water Available
Waterfront Description None
View Other
Roof Type Composition
Street Surface Paved
Accessibility None
Handicap Access None
Porch None
Private Pool false
Building
Lot Description Back Yard, Front Yard
Story One
Foundation Slab
Sewer Public Sewer
Water Public
Architectural Style Contemporary, Traditional
Level or Stories One
Structure Type Brick Front,Cement Siding
New Construction No
Construction Status Resale
Schools
Elementary Schools Baldwin - Gwinnett
Middle Schools Summerour
High Schools Norcross
Others
Senior Community no
Restrictions false
Tax ID R6245 286
Special Listing Condition None
Read Less Info
Want to know what your home might be worth? Contact us for a FREE valuation!

Our team is ready to help you sell your home for the highest possible price ASAP

Bought with La Rosa Realty Georgia

"My job is to find and attract mastery-based agents to the office, protect the culture, and make sure everyone is happy! "
GET MORE INFORMATION
Request More Info








