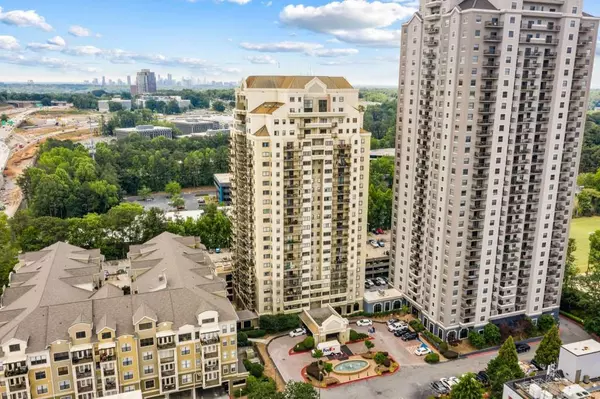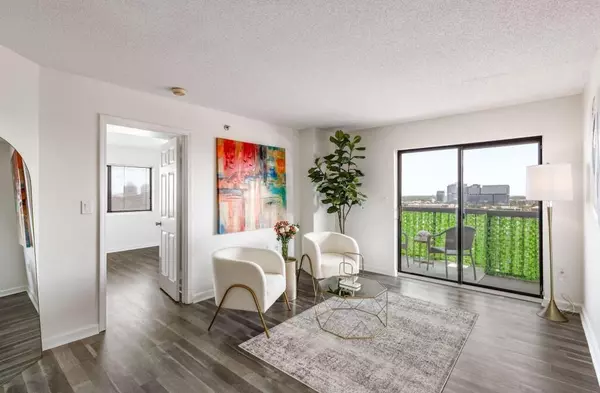$185,000
$197,000
6.1%For more information regarding the value of a property, please contact us for a free consultation.
1 Bed
1 Bath
700 SqFt
SOLD DATE : 10/28/2024
Key Details
Sold Price $185,000
Property Type Condo
Sub Type Condominium
Listing Status Sold
Purchase Type For Sale
Square Footage 700 sqft
Price per Sqft $264
Subdivision Park Towers
MLS Listing ID 7436551
Sold Date 10/28/24
Style High Rise (6 or more stories)
Bedrooms 1
Full Baths 1
Construction Status Resale
HOA Fees $409
HOA Y/N Yes
Originating Board First Multiple Listing Service
Year Built 1990
Annual Tax Amount $439
Tax Year 2023
Lot Size 696 Sqft
Acres 0.016
Property Description
ELIGIBLE FOR CONVENTIONAL FINANCING - no water deductible issues here!! With use of our preferred lender, Libby Holt with Movement mortgage, buyer will receive $2500 credit toward closing costs.
Discover exceptional city living in the heart of Sandy Springs! This updated one-bedroom, one-bath condo features a newly renovated kitchen, a beautiful walk-in shower, and hardwood floors throughout the home. Enjoy your private balcony with stunning views of the iconic King and Queen buildings. The luxury high-rise building offers top-tier amenities, including a 24-hour concierge, fitness center, swimming pool, convenience store, work lounge, dry cleaners, pet walk, and secure access. Plus, it's just a short walk to MARTA. Enjoy the best of both worlds with quick access to the Chattahoochee River and nearby nature spots, perfect for a break from city life. The location is ideal, close to major hospitals like Northside, Children's Healthcare of Atlanta, and Emory St. Joseph's, with easy access to I-285 and Hwy 400. You'll also love being near Perimeter Mall for shopping and surrounded by fantastic dining options like The Select, Rumi's Kitchen, Casi Cielo, and many more!
Location
State GA
County Fulton
Lake Name None
Rooms
Bedroom Description Master on Main
Other Rooms Kennel/Dog Run, Outdoor Kitchen, Pool House
Basement None
Main Level Bedrooms 1
Dining Room Open Concept
Interior
Interior Features High Speed Internet, Other
Heating Central, Electric
Cooling Central Air, Electric
Flooring Hardwood
Fireplaces Type None
Window Features Double Pane Windows
Appliance Dishwasher, Disposal, Electric Oven, Electric Range, Microwave, Refrigerator
Laundry None
Exterior
Exterior Feature Balcony, Private Entrance
Garage Assigned, Garage
Garage Spaces 1.0
Fence None
Pool In Ground
Community Features Business Center, Concierge, Dog Park, Fitness Center, Homeowners Assoc, Meeting Room, Near Public Transport, Near Shopping, Near Trails/Greenway, Pool
Utilities Available Cable Available, Electricity Available, Phone Available, Sewer Available, Water Available
Waterfront Description None
View City
Roof Type Other
Street Surface Asphalt
Accessibility Accessible Elevator Installed, Accessible Entrance, Accessible Hallway(s)
Handicap Access Accessible Elevator Installed, Accessible Entrance, Accessible Hallway(s)
Porch None
Private Pool false
Building
Lot Description Other
Story Three Or More
Foundation Concrete Perimeter
Sewer Public Sewer
Water Public
Architectural Style High Rise (6 or more stories)
Level or Stories Three Or More
Structure Type Cement Siding,Concrete
New Construction No
Construction Status Resale
Schools
Elementary Schools High Point
Middle Schools Ridgeview Charter
High Schools Riverwood International Charter
Others
HOA Fee Include Door person,Maintenance Grounds,Maintenance Structure,Pest Control,Receptionist,Reserve Fund,Sewer,Swim,Trash
Senior Community no
Restrictions true
Tax ID 17 0037 LL2172
Ownership Condominium
Acceptable Financing 1031 Exchange, Cash, Conventional, FHA
Listing Terms 1031 Exchange, Cash, Conventional, FHA
Financing no
Special Listing Condition None
Read Less Info
Want to know what your home might be worth? Contact us for a FREE valuation!

Our team is ready to help you sell your home for the highest possible price ASAP

Bought with New Dawn Realty, LLC.

"My job is to find and attract mastery-based agents to the office, protect the culture, and make sure everyone is happy! "
GET MORE INFORMATION
Request More Info








