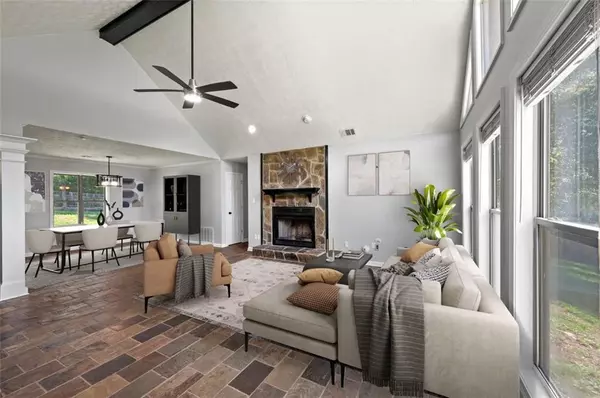$290,000
$284,900
1.8%For more information regarding the value of a property, please contact us for a free consultation.
3 Beds
2 Baths
1,680 SqFt
SOLD DATE : 10/17/2024
Key Details
Sold Price $290,000
Property Type Single Family Home
Sub Type Single Family Residence
Listing Status Sold
Purchase Type For Sale
Square Footage 1,680 sqft
Price per Sqft $172
Subdivision Steeplechase
MLS Listing ID 7418019
Sold Date 10/17/24
Style Ranch
Bedrooms 3
Full Baths 2
Construction Status Resale
HOA Y/N No
Originating Board First Multiple Listing Service
Year Built 1988
Annual Tax Amount $305,798
Tax Year 2024
Lot Size 1.020 Acres
Acres 1.02
Property Description
Welcome to this inviting home in McDonough nestled in the charming Steeplechase subdivision. This delightful 3-bedroom, 2-bathroom residence, sits on a spacious 1.02-acre lot, offering ample room for outdoor activities and serene living. This home is perfect for families looking for a comfortable and welcoming environment.
Step inside to find a well-designed floor plan that includes a cozy living room with a fireplace, ideal for family gatherings and relaxing evenings. The kitchen is equipped with modern appliances and plenty of counter space, making meal preparation a breeze. The bedrooms are generously sized, providing a peaceful retreat for everyone in the family.
Outside, the large backyard offers endless possibilities for gardening, play, or simply enjoying the beautiful surroundings. The property also includes a spacious driveway and a garage, ensuring ample parking and storage space.
Conveniently located near local amenities, shopping, and dining options, this home provides the perfect blend of tranquility and accessibility. Don't miss the opportunity to make this charming Cul-De-Sac property your new home. Schedule a showing today and experience all that 250 Churchill Way has to offer!
Location
State GA
County Henry
Lake Name None
Rooms
Bedroom Description Master on Main,Other,Oversized Master
Other Rooms Shed(s)
Basement None
Main Level Bedrooms 3
Dining Room Open Concept, Other
Interior
Interior Features High Ceilings 10 ft Main
Heating Central, Other
Cooling Central Air, Other
Flooring Carpet, Hardwood, Other
Fireplaces Number 1
Fireplaces Type Living Room, Other Room
Window Features Insulated Windows
Appliance Dishwasher, Electric Range, Refrigerator, Other
Laundry Main Level, Other
Exterior
Exterior Feature Rain Gutters, Other
Parking Features Attached, Driveway, Garage, Level Driveway, Garage Door Opener, Garage Faces Side
Garage Spaces 2.0
Fence Back Yard, Chain Link
Pool None
Community Features None
Utilities Available Cable Available, Electricity Available, Phone Available, Sewer Available, Other, Water Available
Waterfront Description None
View City, Other
Roof Type Other,Shingle
Street Surface Asphalt
Accessibility None
Handicap Access None
Porch Front Porch, Rear Porch
Total Parking Spaces 6
Private Pool false
Building
Lot Description Back Yard, Level, Front Yard, Cul-De-Sac
Story One
Foundation Slab
Sewer Public Sewer
Water Public
Architectural Style Ranch
Level or Stories One
Structure Type Stone,HardiPlank Type,Other
New Construction No
Construction Status Resale
Schools
Elementary Schools Tussahaw
Middle Schools Henry - Other
High Schools Mcdonough
Others
Senior Community no
Restrictions false
Tax ID 124B01016000
Ownership Fee Simple
Acceptable Financing Cash, Conventional, FHA, VA Loan, Other
Listing Terms Cash, Conventional, FHA, VA Loan, Other
Special Listing Condition None
Read Less Info
Want to know what your home might be worth? Contact us for a FREE valuation!

Our team is ready to help you sell your home for the highest possible price ASAP

Bought with Non FMLS Member

"My job is to find and attract mastery-based agents to the office, protect the culture, and make sure everyone is happy! "
GET MORE INFORMATION
Request More Info








