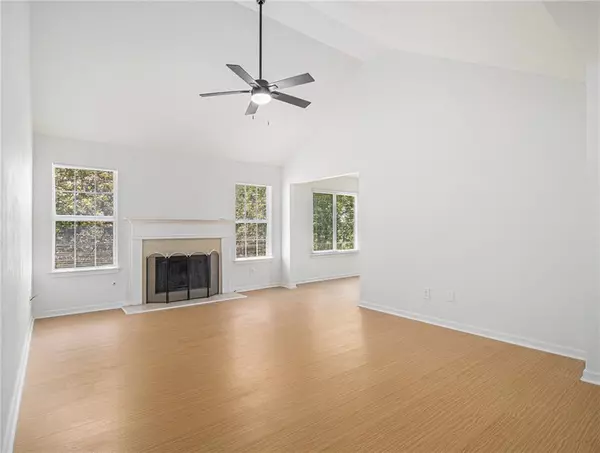$322,680
$325,000
0.7%For more information regarding the value of a property, please contact us for a free consultation.
5 Beds
3 Baths
2,119 SqFt
SOLD DATE : 10/24/2024
Key Details
Sold Price $322,680
Property Type Single Family Home
Sub Type Single Family Residence
Listing Status Sold
Purchase Type For Sale
Square Footage 2,119 sqft
Price per Sqft $152
Subdivision The Retreat At Anneewakee
MLS Listing ID 7420274
Sold Date 10/24/24
Style Traditional
Bedrooms 5
Full Baths 3
Construction Status Resale
HOA Fees $430
HOA Y/N Yes
Originating Board First Multiple Listing Service
Year Built 2001
Annual Tax Amount $4,016
Tax Year 2023
Lot Size 0.338 Acres
Acres 0.338
Property Description
Back on the Market due to no fault of the seller! New Price! Room to Roam! This home boasts 5BR, 3BA, a large game/family room, a living room, a dining room, and a huge double garage with storage. But wait! There is an unfinished basement (walk-out/ daylight) stubbed for a bath! New roof, new interior paint, new carpet in the bedrooms, HVAC and WH replaced in the last 3 years, new lighting, and new Pella windows! Now that I have your attention - do not miss this home! Main level has a large living area with FP, a formal dining area, and a kitchen with a breakfast area. All appliances remain in this kitchen with a pantry. Moving down the hallway you will find 3 bedrooms - the primary has a walk-in closet and en-suite bath with separate tub and shower. On the lower level, you will find the laundry, two additional bedrooms, a full bath, and a large playroom/ family room with an exit to a deck with new flooring. Also on this level, you will find an oversized double garage with a storage nook. The basement is unfinished and already stubbed with electrical and plumbing waiting for you to make it yours! This home will not last!
Location
State GA
County Douglas
Lake Name None
Rooms
Bedroom Description Master on Main,Oversized Master,Split Bedroom Plan
Other Rooms None
Basement Bath/Stubbed, Exterior Entry, Interior Entry, Unfinished
Main Level Bedrooms 3
Dining Room Separate Dining Room
Interior
Interior Features Cathedral Ceiling(s), Disappearing Attic Stairs, Double Vanity, Entrance Foyer 2 Story, High Ceilings 9 ft Main, Low Flow Plumbing Fixtures, Tray Ceiling(s), Walk-In Closet(s)
Heating Central, Natural Gas, Zoned
Cooling Central Air, Zoned
Flooring Carpet, Ceramic Tile, Laminate
Fireplaces Number 1
Fireplaces Type Gas Starter, Great Room
Window Features None
Appliance Dishwasher, Dryer
Laundry Laundry Room, Lower Level
Exterior
Garage Garage, Garage Faces Front
Garage Spaces 2.0
Fence None
Pool None
Community Features Near Schools, Near Shopping
Utilities Available Cable Available, Electricity Available, Natural Gas Available, Phone Available, Sewer Available, Underground Utilities, Water Available
Waterfront Description None
View Other
Roof Type Composition,Shingle
Street Surface Asphalt
Accessibility None
Handicap Access None
Porch Deck
Parking Type Garage, Garage Faces Front
Total Parking Spaces 2
Private Pool false
Building
Lot Description Back Yard, Front Yard, Landscaped, Sloped, Wooded
Story Three Or More
Foundation Concrete Perimeter
Sewer Public Sewer
Water Public
Architectural Style Traditional
Level or Stories Three Or More
Structure Type Vinyl Siding
New Construction No
Construction Status Resale
Schools
Elementary Schools New Manchester
Middle Schools Chapel Hill - Douglas
High Schools New Manchester
Others
HOA Fee Include Reserve Fund,Swim,Tennis
Senior Community no
Restrictions false
Tax ID 00990150227
Acceptable Financing Cash, Conventional, FHA, VA Loan
Listing Terms Cash, Conventional, FHA, VA Loan
Special Listing Condition None
Read Less Info
Want to know what your home might be worth? Contact us for a FREE valuation!

Our team is ready to help you sell your home for the highest possible price ASAP

Bought with EXP Realty, LLC.

"My job is to find and attract mastery-based agents to the office, protect the culture, and make sure everyone is happy! "
GET MORE INFORMATION
Request More Info








