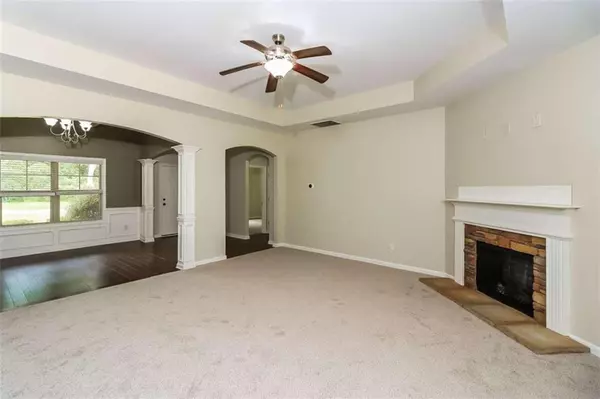$339,000
$339,000
For more information regarding the value of a property, please contact us for a free consultation.
4 Beds
3 Baths
2,165 SqFt
SOLD DATE : 10/22/2024
Key Details
Sold Price $339,000
Property Type Single Family Home
Sub Type Single Family Residence
Listing Status Sold
Purchase Type For Sale
Square Footage 2,165 sqft
Price per Sqft $156
Subdivision Lauren Heights
MLS Listing ID 7427548
Sold Date 10/22/24
Style Ranch
Bedrooms 4
Full Baths 3
Construction Status Resale
HOA Y/N No
Originating Board First Multiple Listing Service
Year Built 2015
Annual Tax Amount $4,016
Tax Year 2023
Lot Size 0.300 Acres
Acres 0.3
Property Description
This MOVE IN READY 4-bedroom, 3-bathroom, HardiPlank home in the Lauren Heights community in Bremen is a must-see! A large rocking chair front porch welcomes you into a foyer with LVP flooring that extends into the hallway, kitchen, and formal dining room. The living room, featuring an electric fireplace, opens to a kitchen with granite countertops, a breakfast bar, a breakfast nook, and a formal dining room. The kitchen includes stainless steel appliances such as an oven stove, microwave, dishwasher, and refrigerator. A cabinet pantry with additional built-in shelves provides ample storage space. Off the kitchen, you'll find a laundry/mudroom with a sliding barn door leading to a spacious two-car garage. The master bedroom, located off the kitchen, has a vaulted ceiling, two walk-in closets, a custom tile shower, a double vanity with granite countertops, and a soaking tub with a tile backsplash. Downstairs, bedrooms two and three share a full bath in the hallway, each with spacious walk-in closets. The fourth bedroom, upstairs and across from the master, is very large with a walk-in closet and private bathroom, perfect for a teen suite or game room. The living room leads to a covered back patio with plenty of space for outdoor furniture and a grill. The backyard extends behind the woodline, offering ample space to create your own backyard retreat. All offers preferred to be pre-qualified with Matthew Scout at Southeast Mortgage. If you close with Southeast Mortgage, you will receive $2,500 in closing costs.
Location
State GA
County Haralson
Lake Name None
Rooms
Bedroom Description Master on Main,Split Bedroom Plan
Other Rooms None
Basement None
Main Level Bedrooms 3
Dining Room Separate Dining Room
Interior
Interior Features Bookcases, Double Vanity, Tray Ceiling(s)
Heating Central, Electric
Cooling Ceiling Fan(s), Central Air
Flooring Carpet, Vinyl
Fireplaces Number 1
Fireplaces Type Electric, Living Room, Other Room
Window Features None
Appliance Dishwasher, Electric Oven, Electric Range, Electric Water Heater, Microwave, Refrigerator
Laundry Laundry Room, Mud Room
Exterior
Exterior Feature Other
Garage Garage
Garage Spaces 2.0
Fence None
Pool None
Community Features None
Utilities Available Other
Waterfront Description None
View City, Trees/Woods
Roof Type Composition
Street Surface Asphalt
Accessibility None
Handicap Access None
Porch Covered, Front Porch, Patio
Total Parking Spaces 2
Private Pool false
Building
Lot Description Cul-De-Sac, Level, Wooded
Story One and One Half
Foundation Slab
Sewer Septic Tank
Water Public
Architectural Style Ranch
Level or Stories One and One Half
Structure Type HardiPlank Type,Other
New Construction No
Construction Status Resale
Schools
Elementary Schools Buchanan
Middle Schools Haralson County
High Schools Haralson County
Others
Senior Community no
Restrictions false
Tax ID 0091G 0067
Ownership Fee Simple
Financing no
Special Listing Condition None
Read Less Info
Want to know what your home might be worth? Contact us for a FREE valuation!

Our team is ready to help you sell your home for the highest possible price ASAP

Bought with Keller Williams Lanier Partners

"My job is to find and attract mastery-based agents to the office, protect the culture, and make sure everyone is happy! "
GET MORE INFORMATION
Request More Info








