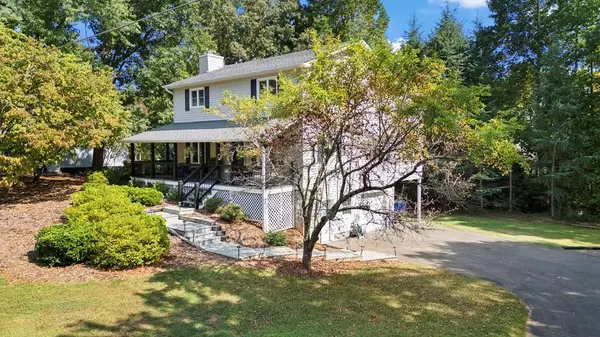$460,000
$485,000
5.2%For more information regarding the value of a property, please contact us for a free consultation.
3 Beds
2.5 Baths
2,912 SqFt
SOLD DATE : 10/22/2024
Key Details
Sold Price $460,000
Property Type Single Family Home
Sub Type Single Family Residence
Listing Status Sold
Purchase Type For Sale
Square Footage 2,912 sqft
Price per Sqft $157
Subdivision Ridgeview Heights
MLS Listing ID 7449791
Sold Date 10/22/24
Style Traditional
Bedrooms 3
Full Baths 2
Half Baths 1
Construction Status Resale
HOA Y/N No
Originating Board First Multiple Listing Service
Year Built 1987
Annual Tax Amount $826
Tax Year 2023
Lot Size 0.540 Acres
Acres 0.54
Property Description
Welcome to Your Dream Home in Ridgeview Heights! Nestled in the picturesque Ridgeview Heights neighborhood of Morganton, GA, this stunning 4-bedroom, 3.5-bathroom home offers the perfect blend of luxury, comfort, and convenience. With 2,912 heated square feet of living space, this property is ideal for growing families, those looking for a second home, or anyone seeking the perfect full-time residence. Great kitchen with granite countertops, and ample cabinet space. Cozy living room with a fireplace, perfect for family gatherings Elegant dining area for special occasions and everyday meals. Beautifully landscaped yard with mature trees and lush greenery. Large wrap around deck for outdoor entertaining and relaxation Convenient access to Lake Blue Ridge for water activities. Attached garage with additional storage space. Proximity to downtown Blue Ridge means you're never far from shopping, dining, and entertainment options. The serene environment of Lake Blue Ridge is perfect for nature lovers and outdoor enthusiasts. The well-designed layout and thoughtful features make this home both functional and stylish. Don't miss the opportunity to make this exceptional property your own! Schedule a showing today to experience all that this Ridgeview Heights gem has to offer.
Location
State GA
County Fannin
Lake Name None
Rooms
Bedroom Description Sitting Room,Other
Other Rooms None
Basement Exterior Entry, Interior Entry
Dining Room Separate Dining Room
Interior
Interior Features Double Vanity, High Ceilings 9 ft Main, Tray Ceiling(s), Walk-In Closet(s)
Heating Central
Cooling Central Air
Flooring Carpet, Concrete, Hardwood
Fireplaces Number 1
Fireplaces Type Gas Log, Ventless
Window Features None
Appliance Dishwasher, Dryer, Microwave, Range Hood, Refrigerator, Washer, Other
Laundry In Basement, Laundry Closet
Exterior
Exterior Feature None
Parking Features Carport, Driveway, Garage
Garage Spaces 1.0
Fence None
Pool None
Community Features Marina
Utilities Available Cable Available
Waterfront Description None
View Lake
Roof Type Shingle
Street Surface Paved
Accessibility None
Handicap Access None
Porch Deck, Front Porch, Wrap Around
Private Pool false
Building
Lot Description Level, Private, Sloped, Wooded
Story Two
Foundation None
Sewer Septic Tank
Water Public
Architectural Style Traditional
Level or Stories Two
Structure Type Frame,Vinyl Siding
New Construction No
Construction Status Resale
Schools
Elementary Schools East Fannin
Middle Schools Fannin - Other
High Schools Fannin - Other
Others
Senior Community no
Restrictions false
Tax ID 0031 B 04101
Special Listing Condition None
Read Less Info
Want to know what your home might be worth? Contact us for a FREE valuation!

Our team is ready to help you sell your home for the highest possible price ASAP

Bought with Mountain Sotheby's International Realty
"My job is to find and attract mastery-based agents to the office, protect the culture, and make sure everyone is happy! "
GET MORE INFORMATION
Request More Info








