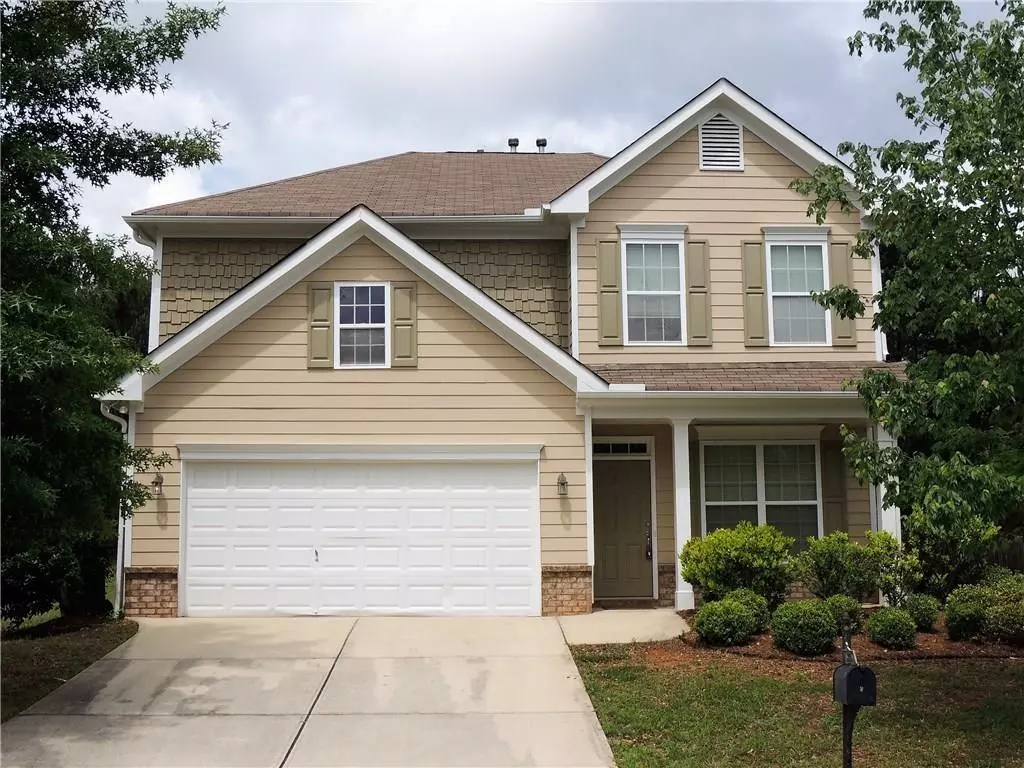$307,500
$320,000
3.9%For more information regarding the value of a property, please contact us for a free consultation.
4 Beds
2.5 Baths
2,212 SqFt
SOLD DATE : 10/18/2024
Key Details
Sold Price $307,500
Property Type Single Family Home
Sub Type Single Family Residence
Listing Status Sold
Purchase Type For Sale
Square Footage 2,212 sqft
Price per Sqft $139
Subdivision The Lakes At Stewart Mill
MLS Listing ID 7438659
Sold Date 10/18/24
Style Colonial,Traditional
Bedrooms 4
Full Baths 2
Half Baths 1
Construction Status Resale
HOA Fees $450
HOA Y/N Yes
Originating Board First Multiple Listing Service
Year Built 2005
Annual Tax Amount $3,483
Tax Year 2023
Lot Size 0.264 Acres
Acres 0.2642
Property Description
Great HOME for a Great $$PRICE being sold by a MOTIVATED SELLER! This home is priced to sell and will definitely do that QUICKLY!! **LOCATION, LOCATION LOCATION!!** Located right off of I-20 35-40 minutes to Atlanta and close to Shopping/Dining/Schools. The NEIGHBOHOOD is phenomenal as you enter the LAKES AT STEWARD MILL highly sought after subdivision you get the "home feeling" viewing well taken care of properties and a quiet and peaceful neighborhood. The neighborhood offers Tennis, Swim and Basketball plenty for everyone to do! The home itself is spacious and has a Library/Sitting room, Great Room and spacious open kitchen on the 1st level and 4 bedrooms on the 2nd level. PRIVATE BACKYARD that backs to trees and fenced on one side. ALL APPLIANCES INCLUDED!! NEW ROOF JUST MONTHS OLD!! Seller is offering up to $5k in SELLER CONCESSIONS for a full priced offer for carpet and paint. PRICED RIGHT below other comparable properties let's make a DEAL!! **MORE PICTURES TO COME - Showings Start Sunday 8/18 after OH***
Location
State GA
County Douglas
Lake Name None
Rooms
Bedroom Description Split Bedroom Plan
Other Rooms None
Basement None
Dining Room None
Interior
Interior Features Disappearing Attic Stairs, Double Vanity, Entrance Foyer, Walk-In Closet(s)
Heating Central
Cooling Central Air
Flooring Laminate
Fireplaces Number 1
Fireplaces Type Family Room, Gas Log, Glass Doors, Great Room
Window Features Insulated Windows
Appliance Dishwasher, Disposal, Dryer, Gas Oven, Microwave, Washer
Laundry Laundry Room, Upper Level
Exterior
Exterior Feature Lighting, Private Entrance, Private Yard, Rain Gutters
Parking Features Attached, Garage
Garage Spaces 2.0
Fence None
Pool None
Community Features Lake, Near Schools, Near Shopping, Near Trails/Greenway, Park, Pool, Tennis Court(s), Other
Utilities Available Cable Available, Electricity Available, Natural Gas Available, Water Available
Waterfront Description None
Roof Type Shingle
Street Surface Paved
Accessibility None
Handicap Access None
Porch Patio
Private Pool false
Building
Lot Description Back Yard
Story Two
Foundation None
Sewer Public Sewer
Water Public
Architectural Style Colonial, Traditional
Level or Stories Two
Structure Type Brick Veneer,Vinyl Siding,Wood Siding
New Construction No
Construction Status Resale
Schools
Elementary Schools Arbor Station
Middle Schools Chapel Hill - Douglas
High Schools Chapel Hill
Others
HOA Fee Include Swim,Tennis
Senior Community no
Restrictions true
Tax ID 00120150241
Acceptable Financing Assumable, Cash, FHA, FHA 203(k), USDA Loan, VA Loan
Listing Terms Assumable, Cash, FHA, FHA 203(k), USDA Loan, VA Loan
Special Listing Condition None
Read Less Info
Want to know what your home might be worth? Contact us for a FREE valuation!

Our team is ready to help you sell your home for the highest possible price ASAP

Bought with Resideum Real Estate

"My job is to find and attract mastery-based agents to the office, protect the culture, and make sure everyone is happy! "
GET MORE INFORMATION
Request More Info




