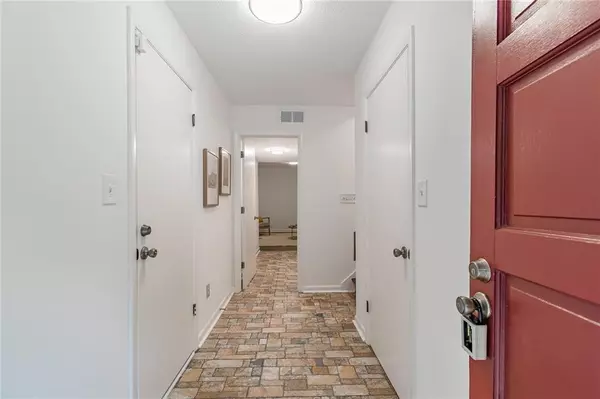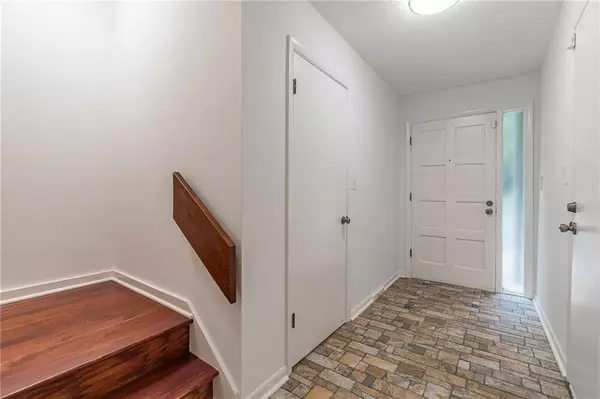$389,000
$390,000
0.3%For more information regarding the value of a property, please contact us for a free consultation.
3 Beds
2.5 Baths
2,220 SqFt
SOLD DATE : 10/18/2024
Key Details
Sold Price $389,000
Property Type Condo
Sub Type Condominium
Listing Status Sold
Purchase Type For Sale
Square Footage 2,220 sqft
Price per Sqft $175
Subdivision Druid Knoll
MLS Listing ID 7456736
Sold Date 10/18/24
Style Contemporary
Bedrooms 3
Full Baths 2
Half Baths 1
Construction Status Resale
HOA Fees $485
HOA Y/N Yes
Originating Board First Multiple Listing Service
Year Built 1974
Annual Tax Amount $4,234
Tax Year 2023
Lot Size 940 Sqft
Acres 0.0216
Property Description
Welcome to Druid Knoll in Brookhaven! This spacious townhome is one of the largest in the community and one of only two units that come with a garage. In addition to the garage, there are two side-by-side parking spots conveniently located on the driveway right in front of the unit. The entire home and garage have been freshly painted, creating a bright and inviting atmosphere filled with natural light. The living room is a cozy retreat with a fireplace and sliding doors that lead to a rear deck overlooking a private wooded backyard area. The open-concept dining room seamlessly connects to both the living room and kitchen, making it perfect for entertaining. The kitchen boasts a walk-in pantry, stainless steel appliances, including a new dishwasher and range, granite countertops, and access to another deck through sliding doors. Upstairs, the primary suite features its own private deck and an oversized bathroom with separate vanities, a tub-shower combination, and a private water closet. The two secondary bedrooms share a full bathroom, and there's a convenient full-size side-by-side laundry closet on this floor. For additional storage, the attic is accessible via pull-down stairs, providing ample bonus storage space alongside the many closets found on each level of the home. The finished basement offers a large bonus room and extra storage, enhancing the home's functionality. This end-unit townhome is equipped with new windows and high-efficiency HVAC systems, ensuring comfort and energy savings year-round. Tucked away at the back of the complex in a building with only two units, this home offers a quiet and private location.
Location
State GA
County Dekalb
Lake Name None
Rooms
Bedroom Description Oversized Master
Other Rooms None
Basement None
Dining Room Open Concept
Interior
Interior Features Double Vanity, Entrance Foyer, High Speed Internet, His and Hers Closets, Recessed Lighting
Heating Central, Forced Air
Cooling Ceiling Fan(s), Central Air
Flooring Ceramic Tile, Hardwood
Fireplaces Number 1
Fireplaces Type Living Room
Window Features Insulated Windows
Appliance Dishwasher, Electric Range, Microwave, Refrigerator
Laundry In Hall, Laundry Closet, Upper Level
Exterior
Exterior Feature Rear Stairs
Garage Attached, Drive Under Main Level, Driveway, Garage, Garage Faces Front, Parking Lot
Garage Spaces 1.0
Fence None
Pool Fenced, In Ground
Community Features Homeowners Assoc, Near Public Transport, Near Schools, Near Shopping, Park, Playground, Restaurant
Utilities Available Cable Available, Electricity Available, Natural Gas Available, Sewer Available, Water Available
Waterfront Description None
View Other
Roof Type Composition
Street Surface Asphalt,Paved
Accessibility None
Handicap Access None
Porch Deck
Total Parking Spaces 3
Private Pool false
Building
Lot Description Other
Story Three Or More
Foundation None
Sewer Public Sewer
Water Public
Architectural Style Contemporary
Level or Stories Three Or More
Structure Type Wood Siding
New Construction No
Construction Status Resale
Schools
Elementary Schools Woodward
Middle Schools Sequoyah - Dekalb
High Schools Cross Keys
Others
HOA Fee Include Insurance,Maintenance Grounds,Pest Control,Termite,Water
Senior Community no
Restrictions true
Tax ID 18 199 17 061
Ownership Condominium
Financing no
Special Listing Condition None
Read Less Info
Want to know what your home might be worth? Contact us for a FREE valuation!

Our team is ready to help you sell your home for the highest possible price ASAP

Bought with Bolst, Inc.

"My job is to find and attract mastery-based agents to the office, protect the culture, and make sure everyone is happy! "
GET MORE INFORMATION
Request More Info








