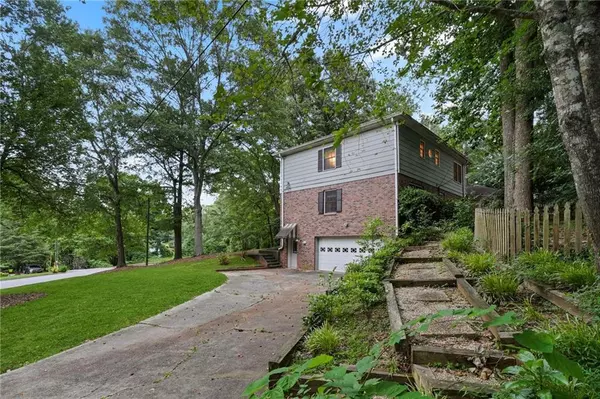$382,000
$374,900
1.9%For more information regarding the value of a property, please contact us for a free consultation.
4 Beds
3 Baths
2,995 SqFt
SOLD DATE : 10/11/2024
Key Details
Sold Price $382,000
Property Type Single Family Home
Sub Type Single Family Residence
Listing Status Sold
Purchase Type For Sale
Square Footage 2,995 sqft
Price per Sqft $127
Subdivision Foxmoor
MLS Listing ID 7418052
Sold Date 10/11/24
Style Traditional
Bedrooms 4
Full Baths 3
Construction Status Resale
HOA Y/N No
Originating Board First Multiple Listing Service
Year Built 1980
Annual Tax Amount $5,344
Tax Year 2023
Lot Size 0.410 Acres
Acres 0.41
Property Description
Welcome to 3722 Southgate Drive. This home is located in the sought-after Brookwood High School system, and within minutes of freeways, shopping, eateries, and Stone Mountain Park. Located on a corner lot with beautiful mature trees and landscape. Open the front door and you will be welcomed to a foyer entrance with a formal living room and dining room with beautiful hardwoods, ideal for hosting dinner parties with friends and family. Eat-in kitchen with wooden cabinets, granite, stainless steel appliances, and tiled backsplash. Off the kitchen is a family room with vaulted ceilings, a wood-burning fireplace, and plenty of natural light. A sunroom overlooks the backyard with a paver patio. Guest bedroom (optional home office) and guest bathroom on the main. Upstairs you will find a large owner’s suite with dual vanities, a separate shower, a soaking tub, and walk-in closets. Two additional guest bedrooms and a guest bathroom complete the second story. Finished terrace level, ideal for media room, game room, home office, or whatever your needs may be. You will love the neighborhood, space, location, and all Lilburn has to offer. Do not let this opportunity pass you by. Make this your home today before the new school year starts.
Location
State GA
County Gwinnett
Lake Name None
Rooms
Bedroom Description Oversized Master,Split Bedroom Plan
Other Rooms None
Basement Exterior Entry, Finished, Interior Entry, Partial
Main Level Bedrooms 1
Dining Room Separate Dining Room
Interior
Interior Features Double Vanity, Entrance Foyer, High Ceilings 9 ft Lower, High Ceilings 9 ft Main, High Ceilings 9 ft Upper, High Speed Internet
Heating Central
Cooling Ceiling Fan(s), Central Air
Flooring Carpet, Ceramic Tile, Hardwood, Laminate
Fireplaces Number 1
Fireplaces Type Factory Built, Family Room
Window Features None
Appliance Dishwasher, Double Oven, Gas Cooktop, Refrigerator
Laundry In Hall
Exterior
Exterior Feature Private Yard
Garage Drive Under Main Level, Driveway, Garage, Garage Faces Side
Garage Spaces 2.0
Fence None
Pool None
Community Features Near Schools, Near Shopping, Near Trails/Greenway
Utilities Available Cable Available, Electricity Available, Natural Gas Available, Phone Available, Sewer Available, Water Available
Waterfront Description None
View Trees/Woods
Roof Type Composition
Street Surface Asphalt
Accessibility None
Handicap Access None
Porch Front Porch, Patio
Private Pool false
Building
Lot Description Back Yard, Corner Lot, Front Yard, Private
Story Two
Foundation Block, Brick/Mortar
Sewer Septic Tank
Water Public
Architectural Style Traditional
Level or Stories Two
Structure Type Brick,Wood Siding
New Construction No
Construction Status Resale
Schools
Elementary Schools Gwin Oaks
Middle Schools Five Forks
High Schools Brookwood
Others
Senior Community no
Restrictions false
Tax ID R6104 033
Special Listing Condition None
Read Less Info
Want to know what your home might be worth? Contact us for a FREE valuation!

Our team is ready to help you sell your home for the highest possible price ASAP

Bought with Virtual Properties Realty.com

"My job is to find and attract mastery-based agents to the office, protect the culture, and make sure everyone is happy! "
GET MORE INFORMATION
Request More Info








