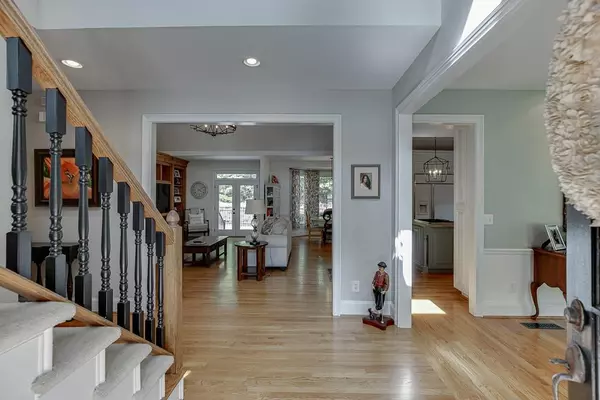$615,000
$635,000
3.1%For more information regarding the value of a property, please contact us for a free consultation.
4 Beds
3.5 Baths
3,154 SqFt
SOLD DATE : 10/15/2024
Key Details
Sold Price $615,000
Property Type Single Family Home
Sub Type Single Family Residence
Listing Status Sold
Purchase Type For Sale
Square Footage 3,154 sqft
Price per Sqft $194
Subdivision Chateau Elan
MLS Listing ID 7415936
Sold Date 10/15/24
Style Traditional
Bedrooms 4
Full Baths 3
Half Baths 1
Construction Status Resale
HOA Fees $1,420
HOA Y/N No
Originating Board First Multiple Listing Service
Year Built 1997
Annual Tax Amount $6,027
Tax Year 2022
Lot Size 1.160 Acres
Acres 1.16
Property Description
Discover unparalleled luxury in this exquisite two-story home nestled within Chateau Elan's prestigious golf course community. Situated on a sprawling 1-acre lot at the end of a serene cul de sac, this residence offers ultimate privacy and tranquility. The grandeur begins with a long private driveway leading to a side entry garage and a charming open front porch. Inside, hardwood floors grace the main level, enhancing the seamless flow between living spaces. A master suite on the main level provides convenience and seclusion, complemented by a lavish master bath. The chef's kitchen boasts professional-grade appliances, perfect for culinary enthusiasts. Upstairs, three spacious bedrooms offer comfort and privacy for family or guests. Outside, a gated back patio overlooks a wooded backyard, creating a serene retreat for outdoor entertaining and relaxation. This home epitomizes luxury living in Chateau Elan, complete with access to premier amenities including golf courses, spa, and fine dining, ensuring a lifestyle of sophistication and leisure.
Location
State GA
County Barrow
Lake Name None
Rooms
Bedroom Description Master on Main,Oversized Master
Other Rooms None
Basement Crawl Space
Main Level Bedrooms 1
Dining Room Seats 12+, Separate Dining Room
Interior
Interior Features Bookcases, Entrance Foyer, Entrance Foyer 2 Story, High Ceilings 9 ft Upper, High Ceilings 10 ft Main, Tray Ceiling(s), Walk-In Closet(s)
Heating Central, Natural Gas
Cooling Ceiling Fan(s), Central Air, Humidity Control
Flooring Carpet, Ceramic Tile, Hardwood
Fireplaces Number 1
Fireplaces Type Great Room, Masonry, Outside, Stone
Window Features None
Appliance Dishwasher, Disposal, Double Oven, Gas Cooktop, Refrigerator
Laundry Laundry Room, Main Level, Sink
Exterior
Exterior Feature Private Yard
Garage Attached, Garage, Garage Door Opener
Garage Spaces 2.0
Fence Back Yard
Pool None
Community Features Clubhouse, Country Club, Fitness Center, Gated, Golf, Homeowners Assoc, Park, Playground, Pool, Street Lights, Tennis Court(s)
Utilities Available Cable Available, Electricity Available, Natural Gas Available, Phone Available, Underground Utilities, Water Available
Waterfront Description None
View Rural, Trees/Woods
Roof Type Composition,Shingle
Street Surface Paved
Accessibility None
Handicap Access None
Porch Front Porch, Patio
Parking Type Attached, Garage, Garage Door Opener
Total Parking Spaces 8
Private Pool false
Building
Lot Description Cul-De-Sac, Private, Wooded
Story Two
Foundation Concrete Perimeter
Sewer Septic Tank
Water Public
Architectural Style Traditional
Level or Stories Two
Structure Type Stucco
New Construction No
Construction Status Resale
Schools
Elementary Schools Bramlett
Middle Schools Russell
High Schools Winder-Barrow
Others
HOA Fee Include Swim,Tennis
Senior Community no
Restrictions true
Tax ID BR020A 042
Ownership Fee Simple
Acceptable Financing Cash, Conventional, VA Loan
Listing Terms Cash, Conventional, VA Loan
Financing no
Special Listing Condition None
Read Less Info
Want to know what your home might be worth? Contact us for a FREE valuation!

Our team is ready to help you sell your home for the highest possible price ASAP

Bought with Pend Realty, LLC.

"My job is to find and attract mastery-based agents to the office, protect the culture, and make sure everyone is happy! "
GET MORE INFORMATION
Request More Info








