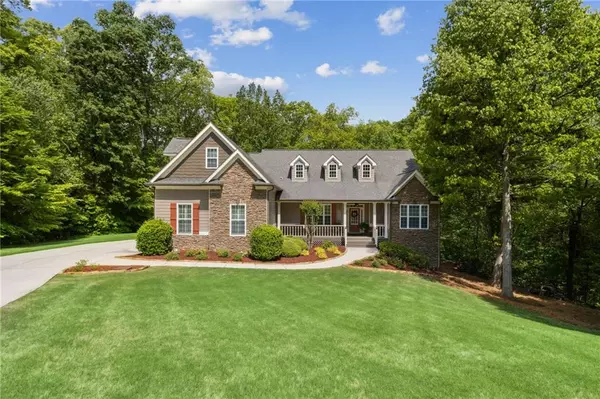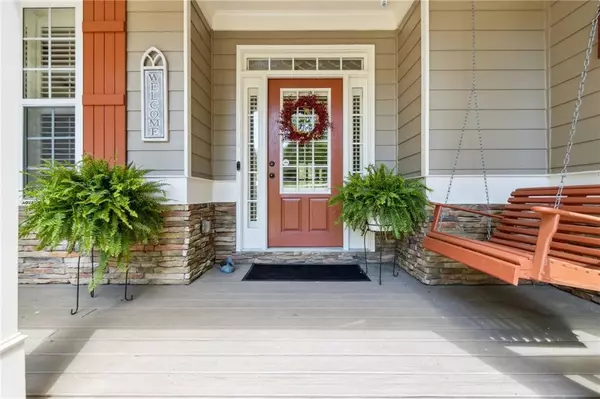$610,013
$640,000
4.7%For more information regarding the value of a property, please contact us for a free consultation.
4 Beds
3.5 Baths
3,174 SqFt
SOLD DATE : 09/26/2024
Key Details
Sold Price $610,013
Property Type Single Family Home
Sub Type Single Family Residence
Listing Status Sold
Purchase Type For Sale
Square Footage 3,174 sqft
Price per Sqft $192
Subdivision Belmont Chase
MLS Listing ID 7371694
Sold Date 09/26/24
Style Traditional
Bedrooms 4
Full Baths 3
Half Baths 1
Construction Status Resale
HOA Fees $250
HOA Y/N Yes
Originating Board First Multiple Listing Service
Year Built 2006
Annual Tax Amount $2,866
Tax Year 2023
Lot Size 1.050 Acres
Acres 1.05
Property Description
Price Improvement. Presenting 127 Seattle Slew Walk in the serene community of Belmont Chase. Truly a gem, this meticulously maintained home offers you and your family a beautiful living space nestled into 1+ acres of lush lawns and natural forest. An inviting covered porch welcomes you into the home through an open foyer with views into an expansive living room with fireplace and high ceilings as well as a dining room with trey ceiling and hardwood floors that flow through the foyer and down the hallways leading to the other rooms on the main level. Stunning chef's kitchen with dramatic volume ceiling offers a casual dining area with a Tiffany style chandelier, double ovens plus microwave, large quartz sink with garbage disposal, and touch on/off faucet. A large center island with a granite countertop has a breakfast bar on one end, a pretty farmhouse-style chandelier with a pot hanging rack, storage for two trash bins, kitchen appliances, cutting boards, pizza pans, wire racks, etc. Open to the kitchen is a cheerful sunroom with walls of window, coffered ceiling ceramic tile flooring & exit to a screened porch. 3 bedrooms on the main level include a spacious primary suite with a vaulted sitting room, large bedroom with trey ceiling, and full bath with jetted tub, shower, 2 separate vanities, and 2 closets with shelving for shoes. 2 secondary bedrooms on the main are on the opposite side of the home & are served by a full bath accessed from a shared hallway. There is a full suite upstairs with a separate dedicated HVAC unit, a large 4th bedroom, full bathroom, and closet. Separate laundry room & powder room on main level are accessible from hallway to garage. Immaculate side entry garage has insulated overhead (My Q wireless operated) door on nylon rollers for quiet operation; storage shelves installed in 3 corners. Glass entry door to house from the garage with blinds enclosed allows the option of the flow of light or privacy. The unfinished lower level offers versatility for your future plans with 2 overhead doors, a pedestrian exit, workshop, paved driveway access and stubbing for full bath. Fantastic rear yard with lush Emerald Zoysia lawn is great for relaxing, recreation, entertaining. Rear driveway has a large turnaround area, offers a great place for social gatherings. Outdoor seating area with firepit for is a beautiful setting for cozy evenings under the stars. 80-gallon water heater with recirculating pump for quick hot water (02/2023), gutter guards, paved storage area under screen porch. Screen porch, landing and stairs to rear yard have Trex decking. Extra deep attic insulation. High ceilings throughout the main level. Please note the elementary school is changing to Heroes Elementary School.
Location
State GA
County Jackson
Lake Name None
Rooms
Bedroom Description Master on Main,Sitting Room,Split Bedroom Plan
Other Rooms None
Basement Bath/Stubbed, Boat Door, Daylight, Driveway Access, Exterior Entry, Other
Main Level Bedrooms 3
Dining Room Separate Dining Room
Interior
Interior Features Coffered Ceiling(s), Entrance Foyer, High Ceilings 9 ft Lower, High Ceilings 10 ft Main, High Ceilings 10 ft Lower, High Speed Internet, His and Hers Closets, Tray Ceiling(s), Walk-In Closet(s)
Heating Electric, Forced Air, Heat Pump, Zoned
Cooling Electric, Heat Pump, Zoned
Flooring Carpet, Ceramic Tile, Hardwood
Fireplaces Number 1
Fireplaces Type Factory Built, Living Room
Window Features Double Pane Windows,Plantation Shutters
Appliance Dishwasher, Disposal, Double Oven, Electric Cooktop, Electric Oven, Electric Water Heater, ENERGY STAR Qualified Appliances, Microwave, Refrigerator, Self Cleaning Oven
Laundry Laundry Room, Main Level
Exterior
Exterior Feature Private Entrance, Private Yard, Rain Gutters, Storage
Garage Attached, Garage, Garage Door Opener, Garage Faces Side, Kitchen Level
Garage Spaces 2.0
Fence None
Pool None
Community Features Street Lights
Utilities Available Electricity Available, Phone Available, Water Available
Waterfront Description None
View Trees/Woods
Roof Type Composition
Street Surface Asphalt,Paved
Accessibility None
Handicap Access None
Porch Front Porch, Rear Porch, Screened
Private Pool false
Building
Lot Description Back Yard, Cul-De-Sac, Front Yard, Landscaped, Private, Sloped
Story One and One Half
Foundation Concrete Perimeter
Sewer Septic Tank
Water Public
Architectural Style Traditional
Level or Stories One and One Half
Structure Type HardiPlank Type,Stone
New Construction No
Construction Status Resale
Schools
Elementary Schools Jackson - Other
Middle Schools Legacy Knoll
High Schools Jackson County
Others
Senior Community no
Restrictions false
Tax ID 093A 020
Ownership Fee Simple
Acceptable Financing Cash, Conventional, FHA
Listing Terms Cash, Conventional, FHA
Financing no
Special Listing Condition None
Read Less Info
Want to know what your home might be worth? Contact us for a FREE valuation!

Our team is ready to help you sell your home for the highest possible price ASAP

Bought with RE/MAX Center

"My job is to find and attract mastery-based agents to the office, protect the culture, and make sure everyone is happy! "
GET MORE INFORMATION
Request More Info








