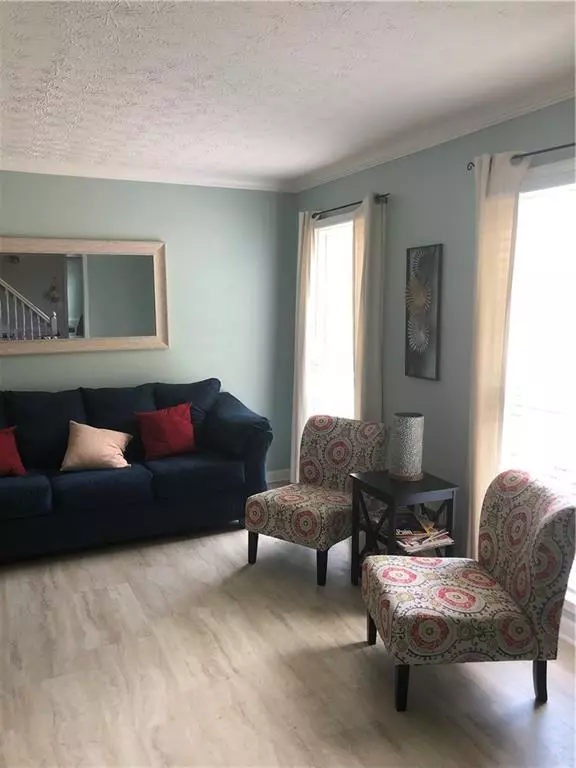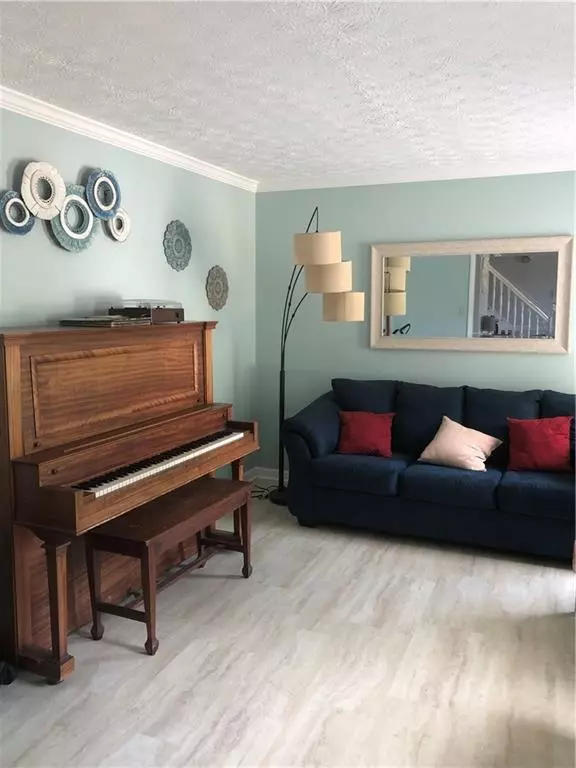$385,000
$405,000
4.9%For more information regarding the value of a property, please contact us for a free consultation.
4 Beds
2.5 Baths
2,284 SqFt
SOLD DATE : 10/10/2024
Key Details
Sold Price $385,000
Property Type Single Family Home
Sub Type Single Family Residence
Listing Status Sold
Purchase Type For Sale
Square Footage 2,284 sqft
Price per Sqft $168
Subdivision Flowers Crossing
MLS Listing ID 7435119
Sold Date 10/10/24
Style Contemporary,Other
Bedrooms 4
Full Baths 2
Half Baths 1
Construction Status Resale
HOA Fees $165
HOA Y/N Yes
Originating Board First Multiple Listing Service
Year Built 1986
Annual Tax Amount $4,254
Tax Year 2023
Lot Size 0.330 Acres
Acres 0.33
Property Description
**Exceptional Value** MOTIVATED SELLER relocating to a New Home and providing up to $15,000 towards Buyer's closing costs if Full-Price offer is submitted! Come tour this luxurious Home in the highly sought- after community of Flowers Crossing. Fit for anyone that can appreciate beauty, charm, and comfort! A captivating brick-front face along with solid brick steps introduces you to a Home built for peace and reassurance. For starters, this Home features energy-efficient windows throughout the entire Home. Upon arrival, your eyes will be fulfilled while gazing at the huge front yard and well-manicured lawn. You will also notice an elongated driveway that offers ample parking. Upon entrance of the front door, your feet are graced with beautiful and well-kept Luxury vinyl plank floors. To your peripheral view, the spacious formal dining and/ or formal living room awaits your presence. As you make your way past the stairway, the detailed kitchen awaits with an island that invites the best cooking. Adjacent from the kitchen is the well- crafted living room that features large floor to ceiling windows, with a solid brick fireplace to top it off. Right out the door and window of the living room, you can almost taste the tranquility that your eyes allow you to view from the living room. The back deck sits right outside and is perfect for enjoying the sounds of nature, reading, and pure relaxation. Also, embrace the running creek located behind the private fence in the backyard that solidifies tranquility. The covered porch and spacious back yard shows that opportunities are endless for anyone with a green thumb or outdoor person. As you make your way back inside and upstairs, feast your eyes on three perfectly sized bedrooms and a Master Bedroom. Upon entering the Master Bathroom, the Barn-style sliding door easily invites you into a Master Bathroom that features New Floors, New shower tile, a New shower door that will soon be added, and a garden tub to say the least! I'm not done yet! This Home features an unfinished Basement that serves as an empty canvas open to your ideas! This House is truly the Home that keeps on giving. Come tour this Beauty that's conveniently located to shops and restaurants.
Location
State GA
County Gwinnett
Lake Name None
Rooms
Bedroom Description Oversized Master
Other Rooms None
Basement Bath/Stubbed, Daylight, Exterior Entry, Finished, Interior Entry, Partial
Dining Room Seats 12+, Separate Dining Room
Interior
Interior Features Entrance Foyer, High Ceilings 9 ft Lower, High Ceilings 9 ft Main, High Ceilings 9 ft Upper, High Speed Internet, Walk-In Closet(s)
Heating Central, Forced Air, Natural Gas, Zoned
Cooling Ceiling Fan(s), Central Air, Electric Air Filter, Zoned
Flooring Ceramic Tile, Hardwood, Vinyl
Fireplaces Number 1
Fireplaces Type Living Room
Window Features Insulated Windows
Appliance Dishwasher, Disposal, Gas Cooktop, Gas Oven, Gas Water Heater, Microwave, Refrigerator, Self Cleaning Oven
Laundry In Kitchen
Exterior
Exterior Feature Private Yard
Garage Driveway, Garage
Garage Spaces 2.0
Fence Back Yard
Pool None
Community Features Homeowners Assoc
Utilities Available Underground Utilities
Waterfront Description None
View Trees/Woods, Other
Roof Type Shingle
Street Surface Asphalt
Accessibility None
Handicap Access None
Porch Deck, Rear Porch
Private Pool false
Building
Lot Description Back Yard, Front Yard, Sloped
Story Two
Foundation Brick/Mortar
Sewer Public Sewer
Water Public
Architectural Style Contemporary, Other
Level or Stories Two
Structure Type Brick Front,Vinyl Siding
New Construction No
Construction Status Resale
Schools
Elementary Schools Craig
Middle Schools Crews
High Schools Brookwood
Others
HOA Fee Include Maintenance Grounds,Swim,Tennis
Senior Community no
Restrictions false
Tax ID R5053 153
Ownership Other
Acceptable Financing Cash, Conventional, FHA, VA Loan
Listing Terms Cash, Conventional, FHA, VA Loan
Financing no
Special Listing Condition None
Read Less Info
Want to know what your home might be worth? Contact us for a FREE valuation!

Our team is ready to help you sell your home for the highest possible price ASAP

Bought with Virtual Properties Realty.com

"My job is to find and attract mastery-based agents to the office, protect the culture, and make sure everyone is happy! "
GET MORE INFORMATION
Request More Info








