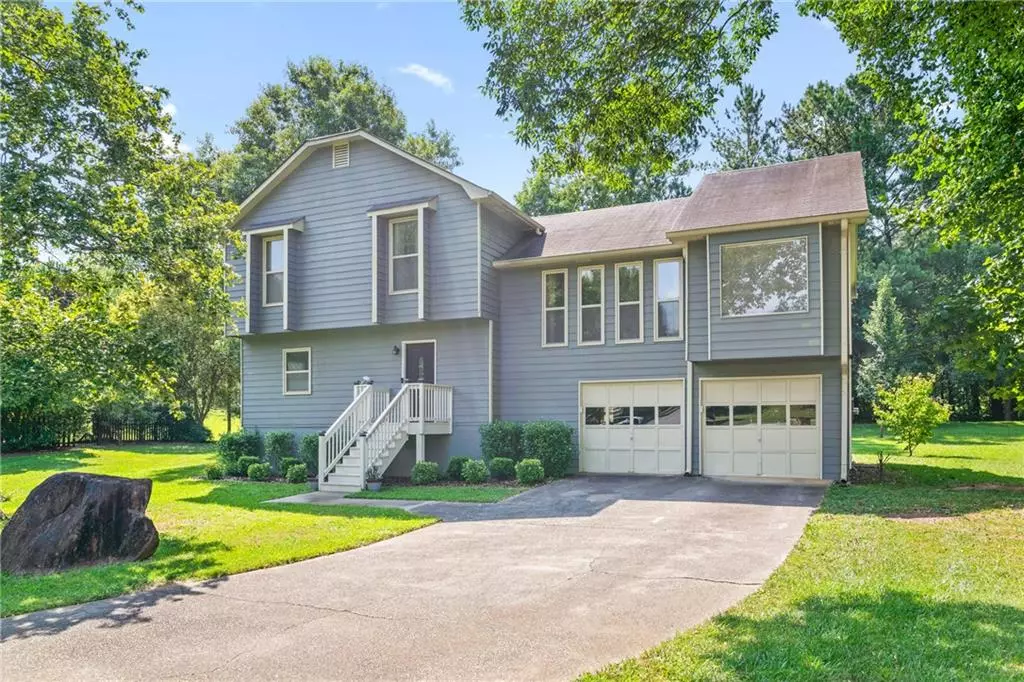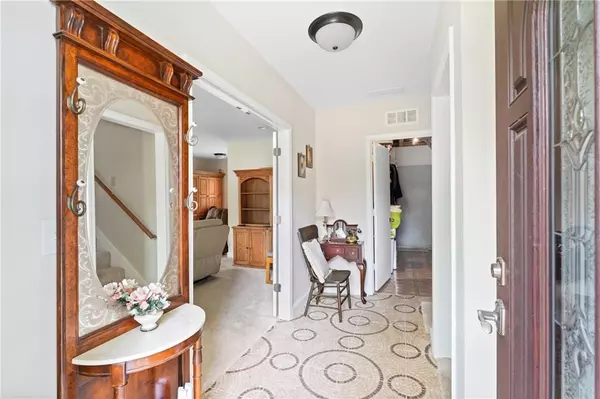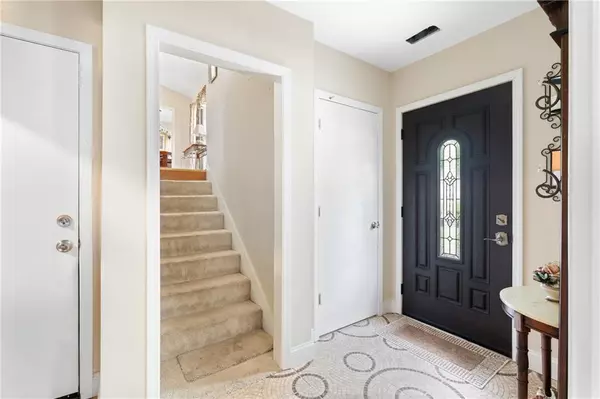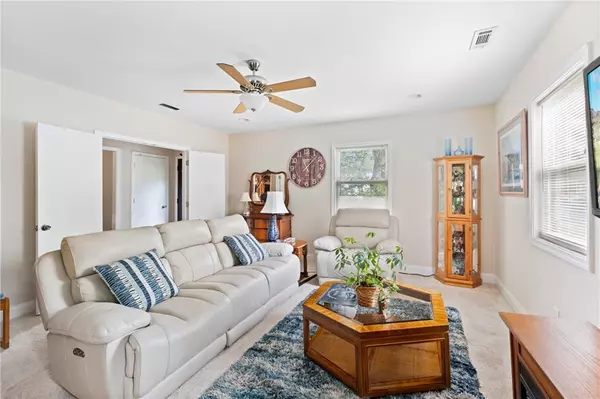$399,900
$399,999
For more information regarding the value of a property, please contact us for a free consultation.
3 Beds
3 Baths
0.72 Acres Lot
SOLD DATE : 10/11/2024
Key Details
Sold Price $399,900
Property Type Single Family Home
Sub Type Single Family Residence
Listing Status Sold
Purchase Type For Sale
Subdivision Pine Valley Farms
MLS Listing ID 7440101
Sold Date 10/11/24
Style Traditional
Bedrooms 3
Full Baths 3
Construction Status Resale
HOA Y/N No
Originating Board First Multiple Listing Service
Year Built 1990
Annual Tax Amount $467
Tax Year 2023
Lot Size 0.724 Acres
Acres 0.7242
Property Description
Welcome home to 2643 Green Meadow Lane, your perfect haven in the highly sought-after East Cobb location and Sprayberry High School district! This inviting 3-bedroom, 3-bath split-level home is in a serene cul-de-sac, offering tranquility, privacy, and space. The heart of the home is the recently renovated kitchen, complete with stainless appliances, white shaker cabinets, and granite countertops that provide ample space for culinary creativity. The kitchen also features a built-in area perfect for a breakfast bar or workspace, all while overlooking the secluded backyard. The adjoining dining room and family room, equipped with a wood-burning fireplace, are ideal for large gatherings or entertaining guests. On the upper level, your primary suite awaits and features a renovated en suite bath with a double vanity and walk-in shower. Two additional secondary bedrooms with a guest bath are just across the hallway. Descend to the terrace level, where you'll love the ability to customize the oversized flex space -- which can serve as a home office, playroom, home gym, or a 4TH bedroom or private guest quarters with its very own spa-like bathroom featuring a jetted tub and glass shower enclosure! The possibilities are endless. Step outside to your rear deck and massive backyard — perfect for outdoor fun, gardening, or simply unwinding in your private oasis. With no HOA restrictions, you have the freedom to make this space truly your own. Whether you're a first-time homebuyer looking for a move-in-ready home or a savvy investor seeking a prime location, this property offers tremendous value. Indulge in fantastic recreational opportunities with the optional pool and exclusive private Morgan Lake membership. For those who love to unwind and enjoy the outdoors, this property offers the perfect setting to create cherished memories and embrace a leisurely lifestyle. Don’t miss out on this opportunity to own a piece of Marietta's charm.
Location
State GA
County Cobb
Lake Name None
Rooms
Bedroom Description Roommate Floor Plan,Split Bedroom Plan
Other Rooms None
Basement None
Dining Room Separate Dining Room
Interior
Interior Features Double Vanity, Entrance Foyer, High Speed Internet, His and Hers Closets
Heating Central, Natural Gas
Cooling Ceiling Fan(s), Central Air, Gas
Flooring Carpet, Ceramic Tile, Hardwood
Fireplaces Number 1
Fireplaces Type Family Room, Gas Starter
Window Features Insulated Windows
Appliance Dishwasher, Dryer, Gas Oven, Gas Range, Gas Water Heater, Microwave, Refrigerator, Washer
Laundry Laundry Room, Main Level
Exterior
Exterior Feature Private Yard, Rain Gutters
Garage Assigned, Attached, Driveway, Garage, Garage Door Opener, Garage Faces Front, Level Driveway
Garage Spaces 2.0
Fence None
Pool None
Community Features None
Utilities Available Cable Available, Electricity Available, Natural Gas Available, Phone Available, Sewer Available, Underground Utilities, Water Available
Waterfront Description None
View Trees/Woods
Roof Type Composition,Shingle
Street Surface Asphalt,Paved
Accessibility None
Handicap Access None
Porch Deck, Front Porch
Total Parking Spaces 2
Private Pool false
Building
Lot Description Back Yard, Cul-De-Sac, Front Yard, Landscaped, Level
Story Multi/Split
Foundation Slab
Sewer Public Sewer
Water Public
Architectural Style Traditional
Level or Stories Multi/Split
Structure Type Other
New Construction No
Construction Status Resale
Schools
Elementary Schools Addison
Middle Schools Daniell
High Schools Sprayberry
Others
Senior Community no
Restrictions false
Tax ID 16063400610
Special Listing Condition None
Read Less Info
Want to know what your home might be worth? Contact us for a FREE valuation!

Our team is ready to help you sell your home for the highest possible price ASAP

Bought with Virtual Properties Realty.com

"My job is to find and attract mastery-based agents to the office, protect the culture, and make sure everyone is happy! "
GET MORE INFORMATION
Request More Info








