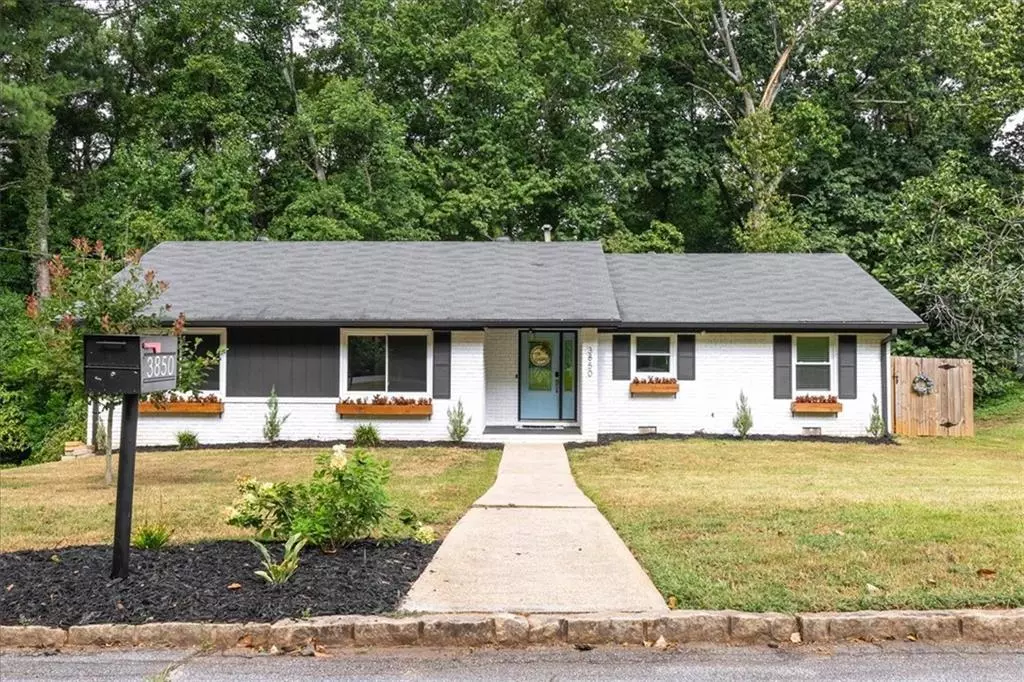$470,000
$465,000
1.1%For more information regarding the value of a property, please contact us for a free consultation.
4 Beds
3 Baths
2,168 SqFt
SOLD DATE : 10/10/2024
Key Details
Sold Price $470,000
Property Type Single Family Home
Sub Type Single Family Residence
Listing Status Sold
Purchase Type For Sale
Square Footage 2,168 sqft
Price per Sqft $216
Subdivision Dunaire
MLS Listing ID 7445969
Sold Date 10/10/24
Style Ranch
Bedrooms 4
Full Baths 3
Construction Status Resale
HOA Y/N No
Originating Board First Multiple Listing Service
Year Built 1976
Annual Tax Amount $2,586
Tax Year 2023
Lot Size 0.400 Acres
Acres 0.4
Property Description
A thoughtfully renovated brick ranch with beautiful curb appeal, an entertainer’s floor-plan, stunning finishes and an oversized fenced in backyard-all conveniently located in Decatur! Walk through the front door into your entryway accented by a beautiful architectural wall and conveniently located coat closet. As you step inside you experience beautiful LVP flooring, consistent throughout the main level, oversized windows and wood beamed ceilings setting the tone for the details throughout. The large chef’s kitchen boasts a quartz countertop island complete with a gas range & oven overlooking the living room and views of the backyard ideal for engaging with family or guests while you are prepping a meal. Enjoy a seated dinner in your separate dining area elevated with custom cabinetry and a beverage fridge to easily attend to refilling refreshments. Looking to entertain outdoors? Step outside to your private patio, perfect for grilling and watching the game on your outdoor TV. The large backyard is completely fenced in so the kiddos and pups can run free without a care. Additional backyard features include a garden and storage shed along with multiple secured entry points to the backyard to use as needed. Off the kitchen is a conveniently located private mudroom and laundry room, along with a side door entrance perfect for the kiddos or pets to enter after playing in the yard. Escape down the hall to your separate living quarters. The large primary suite offers two closets as well as a beautifully renovated ensuite bathroom, double vanity and a separate shower room, ideal for morning privacy. The two secondary bedrooms have easy access to the secondary bathroom located just across the hall, completely renovated with a tub/shower combo perfect for bathing little ones and pups. The fourth bedroom boasts its own fully renovated ensuite bathroom, this space can be used as a bedroom or a bonus room perfect for movie or game night with plenty of room for a sleeper sofa to accommodate overnight guests. Take the stairs down to the lower level complete with finished space currently utilized as a gym and office along with your oversized one car garage. Located on a quiet street in the community of Dunaire, minutes to Avondale Estates, and Downtown Decatur offering some of the top restaurants in Atlanta. Close proximity to grocery stores and the Dekalb Farmers market. Easy access to entertainment, 5 minutes to the Kensington Marta station for a quick ride to sporting events and concerts downtown and just a 15 min drive to Stone Mountain Park for hikes, biking and kayaking. Convenient to Memorial Drive and I-285 providing multiple routes to get into downtown and Midtown Atlanta efficiently. This is truly an entertainer’s dream with functional features for everyday living! Schedule a showing today!
Location
State GA
County Dekalb
Lake Name None
Rooms
Bedroom Description Master on Main
Other Rooms Shed(s)
Basement Partial
Main Level Bedrooms 4
Dining Room Open Concept
Interior
Interior Features Beamed Ceilings, Double Vanity, Dry Bar, Entrance Foyer, Recessed Lighting, Walk-In Closet(s)
Heating Central, Forced Air
Cooling Central Air
Flooring Vinyl
Fireplaces Type None
Window Features None
Appliance Dishwasher, Disposal, Dryer, Gas Oven, Gas Range, Microwave, Range Hood, Refrigerator, Washer
Laundry Laundry Room, Main Level, Mud Room
Exterior
Exterior Feature Lighting, Private Entrance, Private Yard, Rain Gutters, Storage
Garage Driveway, Garage, Garage Door Opener, Garage Faces Side, Parking Pad
Garage Spaces 1.0
Fence Back Yard, Fenced
Pool None
Community Features Near Public Transport, Near Shopping, Pool
Utilities Available Cable Available, Electricity Available, Natural Gas Available, Phone Available, Sewer Available, Water Available
Waterfront Description None
View Trees/Woods
Roof Type Composition
Street Surface Paved
Accessibility None
Handicap Access None
Porch Patio
Parking Type Driveway, Garage, Garage Door Opener, Garage Faces Side, Parking Pad
Private Pool false
Building
Lot Description Back Yard, Front Yard, Level, Private, Wooded
Story One and One Half
Foundation Combination
Sewer Public Sewer
Water Public
Architectural Style Ranch
Level or Stories One and One Half
Structure Type Brick,Wood Siding
New Construction No
Construction Status Resale
Schools
Elementary Schools Dunaire
Middle Schools Freedom - Dekalb
High Schools Clarkston
Others
Senior Community no
Restrictions false
Tax ID 18 012 03 027
Acceptable Financing 1031 Exchange, Cash, Conventional, FHA, VA Loan
Listing Terms 1031 Exchange, Cash, Conventional, FHA, VA Loan
Special Listing Condition None
Read Less Info
Want to know what your home might be worth? Contact us for a FREE valuation!

Our team is ready to help you sell your home for the highest possible price ASAP

Bought with Keller Williams Realty Atlanta Partners

"My job is to find and attract mastery-based agents to the office, protect the culture, and make sure everyone is happy! "
GET MORE INFORMATION
Request More Info








