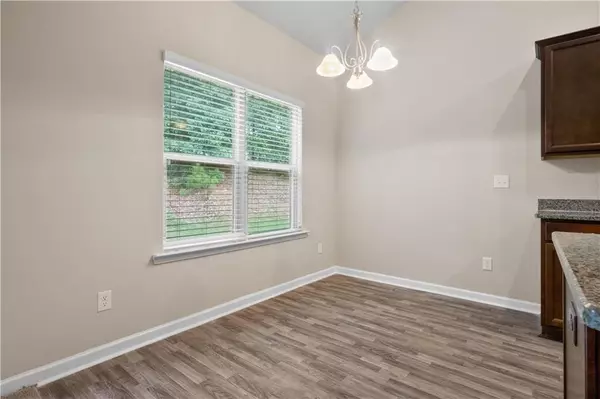$285,000
$295,000
3.4%For more information regarding the value of a property, please contact us for a free consultation.
3 Beds
2 Baths
1,501 SqFt
SOLD DATE : 10/09/2024
Key Details
Sold Price $285,000
Property Type Single Family Home
Sub Type Single Family Residence
Listing Status Sold
Purchase Type For Sale
Square Footage 1,501 sqft
Price per Sqft $189
Subdivision Orchard Park
MLS Listing ID 7441782
Sold Date 10/09/24
Style Ranch,Traditional
Bedrooms 3
Full Baths 2
Construction Status New Construction
HOA Fees $375
HOA Y/N Yes
Originating Board First Multiple Listing Service
Year Built 2019
Annual Tax Amount $3,120
Tax Year 2023
Lot Size 6,969 Sqft
Acres 0.16
Property Description
Welcome to this stunning 3-bedroom, 2-bath home with a 2-car garage, where brightness and spaciousness are the hallmarks of every room. With 10-foot high ceilings, ceiling fans, and large windows that let in an abundance of natural light, this home is filled with a refreshing breeze that enhances its airy feel. The open floor plan adds to the sense of grandeur from the moment you step inside.
The spacious master bedroom offers a serene retreat, while the modern kitchen, featuring a beautiful island, is perfect for cooking and entertaining. Built in 2019, this home is in "like-new" condition, ready for you to move in and make it your own.
The 2-car garage provides ample parking and storage space, adding to the convenience and functionality of this exceptional home.
Located in the desirable Orchard Park neighborhood, this property is just minutes away from supermarkets and shopping centers, ensuring you have everything you need close by. You'll also enjoy a wealth of amenities, including a community pool, a scenic trail by the lake for morning walks or weekend adventures, and close proximity to HWY 20 for easy commuting.
For a property video, check out the link: https://youtu.be/ScilhnnzsMg?si=7Xucpd1TmJ93oA5_
Location
State GA
County Newton
Lake Name None
Rooms
Bedroom Description Master on Main,Oversized Master
Other Rooms None
Basement None
Main Level Bedrooms 3
Dining Room Dining L, Open Concept
Interior
Interior Features High Ceilings 10 ft Main, Walk-In Closet(s)
Heating Central, Electric
Cooling Central Air
Flooring Carpet, Ceramic Tile, Laminate
Fireplaces Type None
Window Features Aluminum Frames,Double Pane Windows
Appliance Dishwasher, Electric Oven, Microwave, Refrigerator
Laundry Laundry Room
Exterior
Exterior Feature Balcony, Garden
Parking Features Garage
Garage Spaces 2.0
Fence None
Pool None
Community Features Pool, Tennis Court(s)
Utilities Available Electricity Available, Sewer Available, Water Available
Waterfront Description None
View Trees/Woods
Roof Type Shingle
Street Surface Paved
Accessibility None
Handicap Access None
Porch Breezeway
Private Pool false
Building
Lot Description Back Yard
Story One
Foundation Slab
Sewer Public Sewer
Water Public
Architectural Style Ranch, Traditional
Level or Stories One
Structure Type Brick,Brick Front,HardiPlank Type
New Construction No
Construction Status New Construction
Schools
Elementary Schools Flint Hill
Middle Schools Cousins
High Schools Eastside
Others
Senior Community no
Restrictions true
Tax ID 0079C00000133000
Special Listing Condition None
Read Less Info
Want to know what your home might be worth? Contact us for a FREE valuation!

Our team is ready to help you sell your home for the highest possible price ASAP

Bought with Morris Realty Co., LLC
"My job is to find and attract mastery-based agents to the office, protect the culture, and make sure everyone is happy! "
GET MORE INFORMATION
Request More Info








