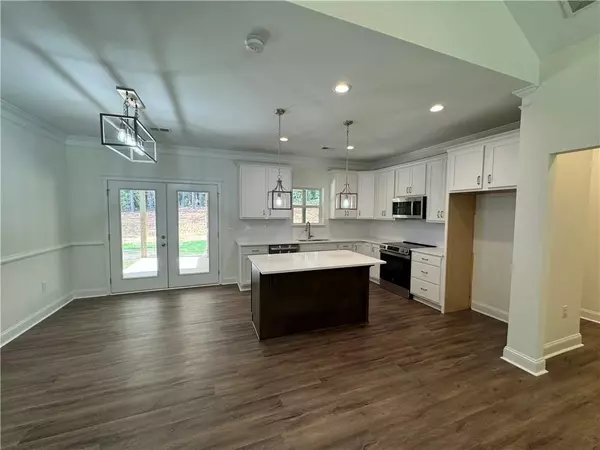$392,900
$392,900
For more information regarding the value of a property, please contact us for a free consultation.
3 Beds
2 Baths
4.74 Acres Lot
SOLD DATE : 10/04/2024
Key Details
Sold Price $392,900
Property Type Single Family Home
Sub Type Single Family Residence
Listing Status Sold
Purchase Type For Sale
MLS Listing ID 7434378
Sold Date 10/04/24
Style Farmhouse,Ranch
Bedrooms 3
Full Baths 2
Construction Status New Construction
HOA Y/N No
Originating Board First Multiple Listing Service
Year Built 2024
Tax Year 2024
Lot Size 4.740 Acres
Acres 4.74
Property Description
Welcome to your dream home! Nestled on a sprawling 4.74-acre wooded estate lot, this brand-new construction promises unparalleled privacy and tranquility. This exquisite 3-bedroom, 2-bathroom ranch features an open floor plan that seamlessly blends comfort with luxury. The chef’s kitchen is a culinary enthusiast’s dream, boasting custom white cabinetry, quartz countertops, pendant lighting, stainless steel GE appliances, and a large island perfect for family gatherings. The kitchen also includes a walk-in pantry, and a stunning white subway tile backsplash. The living room, open to the kitchen, features a 72-inch ceiling fan.
Thoughtful design elements are evident throughout the home, from the architectural shingles with ridge vent and Wi-Fi-enabled thermostat to the oversized covered back porch with a wood-burning fireplace perfect for wildlife watching or entertaining friends. The split bedroom floor plan ensures maximum privacy, with the master suite offering a luxurious retreat. The master bath impresses with double vanities, a soaking tub with a tile surround, a stand-up shower with a brushed nickel-framed door, and an expansive walk-in closet. Secondary bedrooms come equipped with walk-in closets and ceiling fans, sharing a well-appointed full bath. LVP flooring flows through the living areas, while plush carpeting adds warmth to the bedrooms and tile enhances the master bath.
Additional features include 2-car garage with Wi-Fi capable garage door openers, a mudroom equipped with a custom-built hall tree for storage and bench seating. The sodded yard has hydroseed turf ensures lush, green surroundings. This home also includes modern amenities like a Ring doorbell, extra floodlights, and a 2.5-ton heat pump with a circulation pump on the hot water heater. Other upgrades include batten board front porch, vaulted great room, 2 piece crown molding in kitchen and master bedroom, 5 burner smooth top electric range, 2 triple draw stacks in kitchen island, Don’t miss this opportunity to make this stunning homestead your own. Welcome to a lifestyle of comfort, luxury, and serenity. Property is Tract 2 on survey.
Location
State GA
County Carroll
Lake Name None
Rooms
Bedroom Description Master on Main,Oversized Master,Split Bedroom Plan
Other Rooms None
Basement None
Main Level Bedrooms 3
Dining Room None
Interior
Interior Features Crown Molding, Double Vanity, High Ceilings 9 ft Main, High Ceilings 10 ft Main, Low Flow Plumbing Fixtures, Tray Ceiling(s), Walk-In Closet(s)
Heating Central, Electric, Forced Air
Cooling Ceiling Fan(s), Central Air, Heat Pump
Flooring Carpet, Ceramic Tile, Laminate
Fireplaces Number 1
Fireplaces Type Factory Built, Outside
Window Features Double Pane Windows,Insulated Windows
Appliance Dishwasher, Electric Range, Electric Water Heater, ENERGY STAR Qualified Appliances, Microwave
Laundry Electric Dryer Hookup, Laundry Room, Main Level, Mud Room
Exterior
Exterior Feature Private Yard, Rain Gutters
Garage Garage, Garage Door Opener, Garage Faces Front, Kitchen Level, Level Driveway
Garage Spaces 2.0
Fence None
Pool None
Community Features Street Lights
Utilities Available Cable Available, Electricity Available, Phone Available, Underground Utilities, Water Available
Waterfront Description None
View Trees/Woods
Roof Type Shingle
Street Surface Gravel
Accessibility Accessible Entrance
Handicap Access Accessible Entrance
Porch Covered, Front Porch, Rear Porch
Private Pool false
Building
Lot Description Back Yard, Front Yard, Landscaped, Private, Wooded
Story One
Foundation Slab
Sewer Septic Tank
Water Public
Architectural Style Farmhouse, Ranch
Level or Stories One
Structure Type HardiPlank Type,Stone
New Construction No
Construction Status New Construction
Schools
Elementary Schools Roopville
Middle Schools Central - Carroll
High Schools Central - Carroll
Others
Senior Community no
Restrictions false
Ownership Fee Simple
Acceptable Financing 1031 Exchange, Cash, Conventional, FHA, USDA Loan, VA Loan
Listing Terms 1031 Exchange, Cash, Conventional, FHA, USDA Loan, VA Loan
Special Listing Condition None
Read Less Info
Want to know what your home might be worth? Contact us for a FREE valuation!

Our team is ready to help you sell your home for the highest possible price ASAP

Bought with Century 21 Novus Realty

"My job is to find and attract mastery-based agents to the office, protect the culture, and make sure everyone is happy! "
GET MORE INFORMATION
Request More Info








