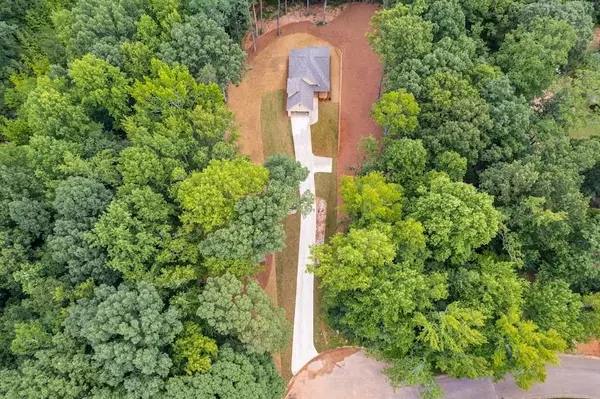$520,000
$525,000
1.0%For more information regarding the value of a property, please contact us for a free consultation.
4 Beds
3.5 Baths
3,142 SqFt
SOLD DATE : 10/04/2024
Key Details
Sold Price $520,000
Property Type Single Family Home
Sub Type Single Family Residence
Listing Status Sold
Purchase Type For Sale
Square Footage 3,142 sqft
Price per Sqft $165
Subdivision Logan Ridge
MLS Listing ID 7434552
Sold Date 10/04/24
Style Craftsman
Bedrooms 4
Full Baths 3
Half Baths 1
Construction Status New Construction
HOA Y/N Yes
Originating Board First Multiple Listing Service
Year Built 2024
Tax Year 2024
Lot Size 1.150 Acres
Acres 1.15
Property Description
Welcome to the sought-after neighborhood of Logan Ridge in the Roopville / Central School District. Situated on a 1.15-acre lot in a quiet
cul-de-sac with no further construction permitted on surrounding lots. Tons of privacy and a long driveway take you to the tucked-in
craftsman-style home featuring - charming board and batten siding, cedar posts, and high-quality architectural shingles. The builders
spared no expense when building this luxurious property with impressive features: - Spacious 2-car garage? Generous separate dining
room and a bonus room upstairs perfect for a 5th bedroom. The separate dining room could also be a 6th bedroom, playroom, or office
space. The home will have vinyl plank flooring throughout (including the bedrooms), and all the bathrooms will have tiled floors, tiled
showers, and quartz countertops (none of those insert shower stuff happening here). Speaking of tile, the kitchen will have a tiled
backsplash, ample cabinet space, a well-appointed walk-in pantry, quartz countertops, stainless steel appliances, and an island. In the
living room, you will have a stylish shiplap backdrop to go along with your modern electric fireplace and access to the back patio and
yard.
The master suite is conveniently located on the main floor, with tray ceilings and access to the back patio. The En suite is an exquisite
bathroom complete with a tiled shower, tiled free-standing tub backdrop, walk-in closet, linen closet, and separate toilet area. Also on
the main level is the laundry room and half bathroom off the garage. No space was wasted with a spare desk tucked in the hallway,
perfect for work or homework. The abundant attic space is completely decked and great for storing items. Upstairs, you will notice 3
more bedrooms; two have a jack-n-jill bathroom, and the 4th has an en-suite. & So much more! Schedule your showing today!
Location
State GA
County Carroll
Lake Name None
Rooms
Bedroom Description Master on Main,Split Bedroom Plan
Other Rooms None
Basement None
Main Level Bedrooms 1
Dining Room Seats 12+, Separate Dining Room
Interior
Interior Features Double Vanity, Tray Ceiling(s), Walk-In Closet(s), Other
Heating Central
Cooling Ceiling Fan(s), Central Air
Flooring Vinyl
Fireplaces Number 1
Fireplaces Type Living Room
Window Features None
Appliance Dishwasher, Electric Water Heater, Other
Laundry Mud Room
Exterior
Exterior Feature None
Garage Attached, Garage, Garage Door Opener, Kitchen Level, Parking Pad
Garage Spaces 3.0
Fence None
Pool None
Community Features None
Utilities Available Cable Available, Electricity Available, Water Available
Waterfront Description None
View Other
Roof Type Composition
Street Surface None
Accessibility None
Handicap Access None
Porch Front Porch, Patio
Parking Type Attached, Garage, Garage Door Opener, Kitchen Level, Parking Pad
Private Pool false
Building
Lot Description Cul-De-Sac
Story Two
Foundation Slab
Sewer Septic Tank
Water Public
Architectural Style Craftsman
Level or Stories Two
Structure Type Concrete
New Construction No
Construction Status New Construction
Schools
Elementary Schools Roopville
Middle Schools Central - Carroll
High Schools Central - Carroll
Others
Senior Community no
Restrictions false
Tax ID 113 0118
Acceptable Financing 1031 Exchange, Cash, Conventional, FHA, VA Loan
Listing Terms 1031 Exchange, Cash, Conventional, FHA, VA Loan
Special Listing Condition None
Read Less Info
Want to know what your home might be worth? Contact us for a FREE valuation!

Our team is ready to help you sell your home for the highest possible price ASAP

Bought with Century 21 Novus Realty

"My job is to find and attract mastery-based agents to the office, protect the culture, and make sure everyone is happy! "
GET MORE INFORMATION
Request More Info








