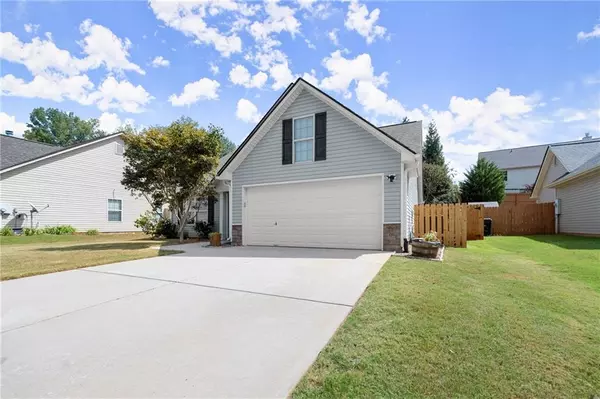$367,500
$380,000
3.3%For more information regarding the value of a property, please contact us for a free consultation.
3 Beds
2 Baths
1,267 SqFt
SOLD DATE : 10/04/2024
Key Details
Sold Price $367,500
Property Type Single Family Home
Sub Type Single Family Residence
Listing Status Sold
Purchase Type For Sale
Square Footage 1,267 sqft
Price per Sqft $290
Subdivision Stonewall
MLS Listing ID 7448690
Sold Date 10/04/24
Style Ranch
Bedrooms 3
Full Baths 2
Construction Status Resale
HOA Y/N No
Originating Board First Multiple Listing Service
Year Built 2009
Annual Tax Amount $1,959
Tax Year 2023
Lot Size 7,453 Sqft
Acres 0.1711
Property Description
Welcome to 85 Rand Way, a beautifully updated 3-bedroom, 2-bathroom home, conveniently located right across from Dawson County High School. This stunning property boasts a modern kitchen with quartz countertops, a tile backsplash, updated appliances, recessed lighting, hanging lights, and new sink fixtures, creating a space perfect for cooking and entertaining. Both bathrooms have been refreshed with quartz countertops, new sinks, and updated light and sink fixtures. The laundry room features washer and dryer which are included with the home, a practical tabletop and shelf, and a new light fixture. The entire home has been updated with new flooring, light switches, and outlets, providing a contemporary feel throughout. Step outside to enjoy the extended back patio, complete with drainage solutions and rock for erosion control, a newly installed fence, and a cleverly designed AC unit blind that hides the garbage area. Additional upgrades include a new door to the backyard, a stylish front glass door, a new roof (under warranty), and an upgraded HVAC system with enhanced ductwork for optimal comfort (warranty included). The garage has also been updated with a new motor and track for ease of access. With these extensive updates and its prime location, this home is move-in ready and perfect for those seeking a modern lifestyle in Dawsonville.
Location
State GA
County Dawson
Lake Name None
Rooms
Bedroom Description Master on Main
Other Rooms None
Basement None
Main Level Bedrooms 3
Dining Room Open Concept
Interior
Interior Features High Ceilings 9 ft Main, High Speed Internet, Recessed Lighting, Walk-In Closet(s)
Heating Central, Electric
Cooling Ceiling Fan(s), Central Air
Fireplaces Number 1
Fireplaces Type Factory Built
Window Features None
Appliance Dishwasher, Dryer, Electric Range, Microwave, Refrigerator, Washer
Laundry Laundry Room, Main Level
Exterior
Exterior Feature Private Yard
Garage Driveway, Garage, Garage Door Opener, Garage Faces Front
Garage Spaces 2.0
Fence Back Yard, Fenced
Pool None
Community Features None
Utilities Available None
Waterfront Description None
View Other
Roof Type Shingle
Street Surface Asphalt
Accessibility None
Handicap Access None
Porch Patio
Private Pool false
Building
Lot Description Back Yard
Story One
Foundation Slab
Sewer Public Sewer
Water Public
Architectural Style Ranch
Level or Stories One
Structure Type Vinyl Siding
New Construction No
Construction Status Resale
Schools
Elementary Schools Robinson
Middle Schools Dawson County
High Schools Dawson County
Others
Senior Community no
Restrictions false
Tax ID 093 009 046
Special Listing Condition None
Read Less Info
Want to know what your home might be worth? Contact us for a FREE valuation!

Our team is ready to help you sell your home for the highest possible price ASAP

Bought with Ansley Real Estate| Christie's International Real Estate

"My job is to find and attract mastery-based agents to the office, protect the culture, and make sure everyone is happy! "
GET MORE INFORMATION
Request More Info








