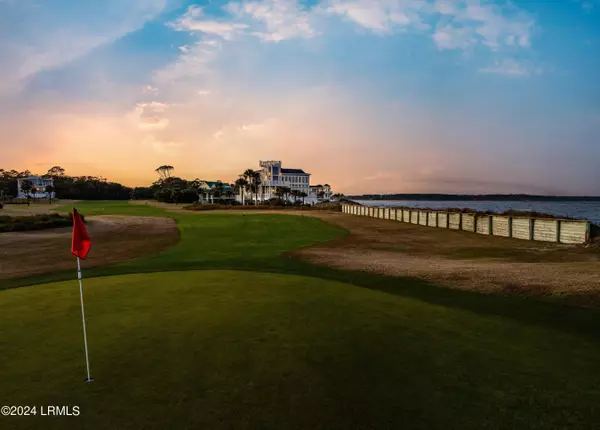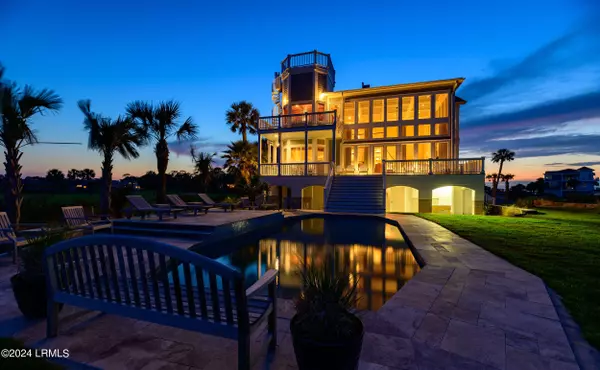$2,800,000
$2,995,000
6.5%For more information regarding the value of a property, please contact us for a free consultation.
4 Beds
6 Baths
4,841 SqFt
SOLD DATE : 10/04/2024
Key Details
Sold Price $2,800,000
Property Type Single Family Home
Sub Type Single Family Residence
Listing Status Sold
Purchase Type For Sale
Square Footage 4,841 sqft
Price per Sqft $578
MLS Listing ID 183430
Sold Date 10/04/24
Style Two Story
Bedrooms 4
Full Baths 4
Half Baths 2
Originating Board Lowcountry Regional MLS
Year Built 2007
Lot Size 0.380 Acres
Acres 0.38
Lot Dimensions 16553.0
Property Description
In the private beach community of Fripp Island, 522 Porpoise Drive enjoys a secluded setting at the end of Porpoise Dr. This premiere ocean and golf side home offers a panoramic 360 degree view and is comprised of nearly 4,900 square feet with four bedrooms, four full baths and two half baths. A wide stairway and waterfront porch lead to a beautiful foyer with a sweeping, curved staircase to the upper floor. The great room offers an 18 foot high coffered ceiling with a wall of windows overlooking the surf and is centered around a custom tabby fireplace created with Fripp Island oysters. Extensive built-in shelves and cabinets around the fireplace provide ample space for books, storage and a large television. All AV equipment was upgraded in 2021 with wireless control using HEOS.
The open concept layout features a gracious dining area adjacent to a built-in waterfront dining nook. The dining nook is integrated into a bay window with a custom table and overlooks the ocean and the 18th green of the Ocean Point Course.
The chef's style eat-in kitchen was completely upgraded in 2021 and features all GE Profile appliances including a gas top range, custom cabinets and countertops. The wide counter creates a breakfast bar, and a kitchen island adds additional seating and food preparation area. This kitchen also includes a 6'x6' double door pantry. Off the kitchen is a large laundry room/mudroom with custom cabinets that provide maximum storage. The laundry room/mudroom provides access to the lower level and garage.
The main floor also includes one of the two primary suites and a powder room. The main floor primary suite offers an ocean front private deck, a spacious bath and walk-in closet.
The second floor offers a stunning catwalk overlooking the great room and leads to a Cypress wood paneled office/den with a unique ceiling comprised of local nautical charts.
This floor also features a second primary suite, a guest room and a bunk room. All bedrooms have ensuite bathrooms. The primary suite features a sitting area. Spa like primary bath offers a freestanding tub, a separate shower, dual vanities and a breakfast bar. This primary suite was completely upgraded in 2023. The shower offers ocean views and there is a sprawling walk-in closet. A private porch accessed off this suite provides stunning views of the inlet and Hunting Island, and a prime location for watching dolphin and shorebirds.
Several large decks and porches surround the home, each providing a beautiful view. All decks were upgraded with TimberTech composite decking in 2021. The most unique deck however is the roof top "widow's peak"; towering over everything and offering stunning views of the island, ocean, golf course and Fripp Island inlet.
The ground floor is enclosed and features a three car garage with a separate golf cart entrance that can also accommodate two golf carts. In addition, there is a powder room that serves the pool area and a conditioned storage space that serves as a workshop and gym.
Other custom features include antique Heart of Pine floors that were refinished in 2020, an elevator, a central vacuum system, a Carrier HVAC system with Ultra Air Humidity Control, closed cell blown insulation and a built in HDTV and stereo with surround sound. The house is wired for a propane generator. Designed with ease of maintenance in mind, the house was constructed with Hardi-Plank siding, Anderson Impact Resistant, Low Sun windows and doors and a 30 year roof. The house was framed with 2x6 studs. Other features include spray foam insulation, two tankless water heaters replaced in 2023, and an in house fire suppression sprinkler system. There is a floored attic with a pull down staircase providing additional storage.
Completing this unique ocean and golf estate is a stunning ocean front pool surrounded by travertine tile. The pool is heated and cooled with a high efficiency heat pump. All pool equipment was replaced in 2022. Private and overlooking the ocean and Fripp Island inlet, there is no better place to enjoy the breeze and scenery offered by the lowcountry.
The 3,000 acre gated community is a designated wildlife sanctuary that combines scenic coastal nature areas and private beach access with resort services and recreational amenities. Fripp Island's unspoiled Atlantic beaches are a nesting area for loggerhead turtles, and the on-site marina provides direct access to superb boating and fishing among the barrier islands of the South Carolina Lowcountry. Two acclaimed championship golf courses, 3 1/2 miles of Atlantic beaches and a beautiful Lowcountry location near Beaufort make this South Carolina family resort an alluring destination. Resort facilities at Fripp Island include a beach club complex, two golf clubhouses, a racquet club and a children's activity program, with multiple dining options, swimming pools and a convenience store on-site.
This material is based upon information, which we consider reliable, but because it has been supplied by third parties, we cannot represent that it is accurate or complete, and it should not be relied upon as such.
Location
State SC
County Beaufort
Interior
Heating Heat Pump
Cooling Heat Pump
Fireplaces Type Gas
Fireplace Yes
Exterior
Exterior Feature Rain Gutters, Golf Cart Garage, In-Ground Pool, Irrigation System, Patio, Porch, Propane Tank - Leased, Storm Windows/Doors, Thermo-Panes
Community Features Tennis Court(s), Fitness Center, Dog Park, Membership may be required, Marina, Golf, Pool, Playground, Clubhouse, Walking Trail, Security Gate
Waterfront true
Waterfront Description Oceanview
Building
Foundation Elevated
Water Public
Architectural Style Two Story
Others
Tax ID R400-034-000-0460-0000
Acceptable Financing Cash, Conventional
Listing Terms Cash, Conventional
Read Less Info
Want to know what your home might be worth? Contact us for a FREE valuation!

Our team is ready to help you sell your home for the highest possible price ASAP


"My job is to find and attract mastery-based agents to the office, protect the culture, and make sure everyone is happy! "
GET MORE INFORMATION
Request More Info








