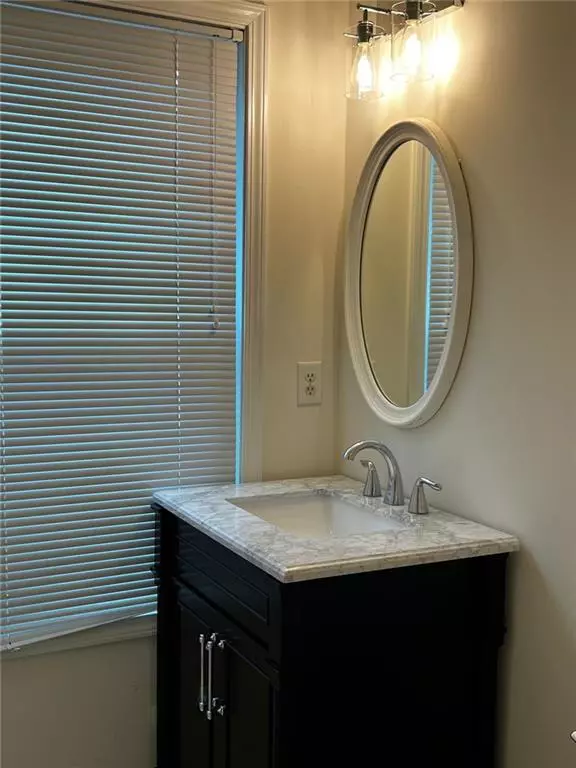$330,000
$345,000
4.3%For more information regarding the value of a property, please contact us for a free consultation.
3 Beds
2.5 Baths
1,682 SqFt
SOLD DATE : 10/03/2024
Key Details
Sold Price $330,000
Property Type Single Family Home
Sub Type Single Family Residence
Listing Status Sold
Purchase Type For Sale
Square Footage 1,682 sqft
Price per Sqft $196
Subdivision Woodgrove
MLS Listing ID 7286671
Sold Date 10/03/24
Style Traditional
Bedrooms 3
Full Baths 2
Half Baths 1
Construction Status Updated/Remodeled
HOA Y/N No
Originating Board First Multiple Listing Service
Year Built 1998
Annual Tax Amount $3,730
Tax Year 2022
Lot Size 0.300 Acres
Acres 0.3
Property Description
If you love lots of windows, this well maintained 3 Bedroom 2 1/2 Bath Home is the right move for you! All the windows are new and have blinds. The home interior has just been painted and the exterior was recently painted. The roof and HVAC have been replaced and or upgraded, along with new windows make the home more energy efficient. All the recent improvements leaves little work for you with the exception of changes to make the home more your personal style! This home has a huge lot with tree buffers making it more private with lots of space for outside entertaining. All of the kitchen appliances; refrigerator, stove, dishwasher and microwave are all functional. The Washer & Dryer are also remaining and are functional making this home a great Rental Property or Starter Home! The Primary Suite is upstairs features a tray ceiling with ceiling fan,a large walk-in closet, a double vanity, spa like tub and separate shower. There are two other bedrooms upstair with ample closet space and they can access a full bath. The home is located close to I-20, I-285, Stonecrest Mall & other Shopping Centers, Downtown Atlanta, as well as Hartsfield International Airport making everything you need very accessible without a long commute from your new Home!
Location
State GA
County Dekalb
Lake Name None
Rooms
Bedroom Description Oversized Master
Other Rooms Shed(s)
Basement None
Dining Room Separate Dining Room
Interior
Interior Features Disappearing Attic Stairs, Double Vanity, Entrance Foyer, High Speed Internet, Tray Ceiling(s), Walk-In Closet(s)
Heating Central, Forced Air, Heat Pump, Natural Gas
Cooling Ceiling Fan(s), Central Air, Heat Pump
Flooring Carpet, Vinyl
Fireplaces Number 1
Fireplaces Type Family Room, Gas Starter
Window Features Double Pane Windows,Insulated Windows,Storm Window(s)
Appliance Dishwasher, Disposal, Dryer, Gas Oven, Gas Range, Gas Water Heater, Microwave, Refrigerator, Washer
Laundry In Kitchen, Laundry Closet, Laundry Room
Exterior
Exterior Feature Storage
Parking Features Attached, Garage, Garage Door Opener, Kitchen Level
Garage Spaces 2.0
Fence None
Pool None
Community Features None
Utilities Available Cable Available, Electricity Available, Natural Gas Available, Phone Available, Sewer Available, Underground Utilities, Water Available
Waterfront Description None
View Other
Roof Type Composition,Shingle
Street Surface Asphalt
Accessibility None
Handicap Access None
Porch Patio
Total Parking Spaces 2
Private Pool false
Building
Lot Description Corner Lot
Story Two
Foundation Slab
Sewer Public Sewer
Water Public
Architectural Style Traditional
Level or Stories Two
Structure Type HardiPlank Type
New Construction No
Construction Status Updated/Remodeled
Schools
Elementary Schools Browns Mill
Middle Schools Salem
High Schools Martin Luther King Jr
Others
Senior Community no
Restrictions false
Tax ID 16 023 02 073
Ownership Fee Simple
Financing no
Special Listing Condition None
Read Less Info
Want to know what your home might be worth? Contact us for a FREE valuation!

Our team is ready to help you sell your home for the highest possible price ASAP

Bought with The Haus of Ball & Huff

"My job is to find and attract mastery-based agents to the office, protect the culture, and make sure everyone is happy! "
GET MORE INFORMATION
Request More Info








