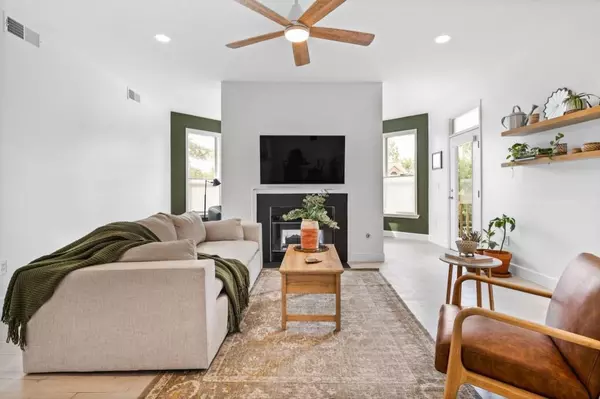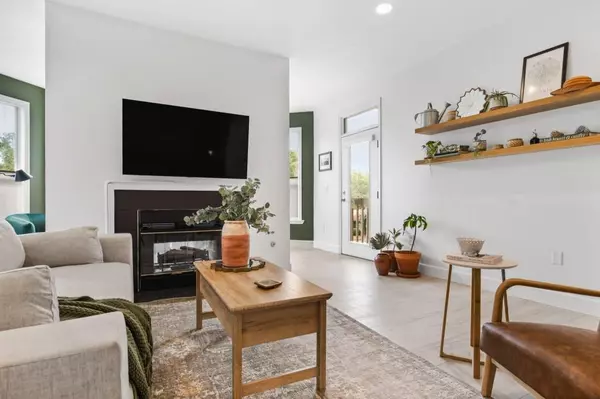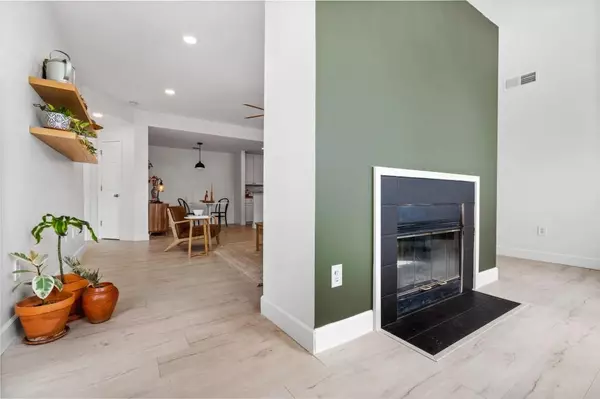$342,500
$350,000
2.1%For more information regarding the value of a property, please contact us for a free consultation.
2 Beds
2 Baths
1,418 SqFt
SOLD DATE : 10/03/2024
Key Details
Sold Price $342,500
Property Type Condo
Sub Type Condominium
Listing Status Sold
Purchase Type For Sale
Square Footage 1,418 sqft
Price per Sqft $241
Subdivision Mcgill Park
MLS Listing ID 7434882
Sold Date 10/03/24
Style Craftsman,Mid-Rise (up to 5 stories),Traditional
Bedrooms 2
Full Baths 2
Construction Status Updated/Remodeled
HOA Fees $350
HOA Y/N Yes
Originating Board First Multiple Listing Service
Year Built 1995
Annual Tax Amount $5,533
Tax Year 2023
Lot Size 1,437 Sqft
Acres 0.033
Property Description
Discover your newly restored sanctuary in Old Fourth Ward, a neighborhood where the echoes of a rich history meet the pulse of rapid development. Nestled behind the gates of McGill Park, this exquisitely renovated two-bedroom, two-bathroom condo merges traditional charm with modern sophistication. The interior features a seamless transition from dated popcorn ceiling textures and dead gray walls to sleek, smooth finishes, including freshly painted easy white walls and kitchen cabinets. The enhancements are comprehensive: granite countertops, a new suite of LG stainless steel appliances featuring a French-door refrigerator and chef's sink, along with an LG washer and dryer. Each detail is meticulously curated, from decorative outlet covers and contemporary doorknobs to a full spectrum of energy-efficient lighting-ceiling fans, recessed lighting, bathroom vanities, and a striking dining room pendant. Elevate your living experience with the second-story views from a spacious, open-air light filled living room, complemented by a gas fireplace and a sun-drenched study/bonus area that opens onto a private, elevated patio. The expansive primary suite includes an ensuite bathroom and ample closet space, alongside a well-appointed secondary bedroom and bathroom-perfect for roommates or as a guest room and home office. This condo is ready for immediate occupancy, with new systems and luxury vinyl plank flooring running throughout. Enjoy a host of community amenities: a clubhouse, pool, bike rack, gym, hot tub, and even an electric car charging station. The beautifully maintained grounds offer a peaceful retreat from the city's hustle and bustle. Located just minutes from Ponce City Market, The Beltline's Eastside Trail, Civic Center MARTA Station, and the I-75/I-85 Connector, this home ensures easy access to Atlanta's finest dining, retail, and entertainment. Ready for your personal touch, this unit invites you to indulge in tranquil Intown living. Schedule your showing today and step into a lifestyle defined by ease.
Location
State GA
County Fulton
Lake Name None
Rooms
Bedroom Description Oversized Master
Other Rooms None
Basement None
Main Level Bedrooms 2
Dining Room Open Concept
Interior
Interior Features Bookcases, Double Vanity, Entrance Foyer, High Ceilings 9 ft Main, High Speed Internet, Walk-In Closet(s)
Heating Electric
Cooling Central Air
Flooring Ceramic Tile, Vinyl
Fireplaces Type Double Sided, Gas Log, Gas Starter, Glass Doors, Living Room, Other Room
Window Features Insulated Windows
Appliance Dishwasher, Disposal, Dryer, Electric Oven, Electric Range, Microwave, Refrigerator, Self Cleaning Oven, Washer
Laundry In Kitchen, Laundry Room, Main Level, Other
Exterior
Exterior Feature Balcony, Private Entrance, Rain Gutters
Garage Parking Lot, Unassigned
Fence Brick, Fenced, Wrought Iron
Pool In Ground
Community Features Clubhouse, Fitness Center, Gated, Homeowners Assoc, Near Beltline, Near Public Transport, Near Schools, Near Shopping, Near Trails/Greenway, Park, Playground, Pool
Utilities Available Cable Available, Electricity Available, Phone Available, Sewer Available, Water Available
Waterfront Description None
View City, Trees/Woods
Roof Type Shingle
Street Surface Asphalt
Accessibility None
Handicap Access None
Porch Covered, Patio, Rear Porch, Rooftop
Private Pool false
Building
Lot Description Landscaped
Story One
Foundation None
Sewer Public Sewer
Water Public
Architectural Style Craftsman, Mid-Rise (up to 5 stories), Traditional
Level or Stories One
Structure Type Brick,Brick Front,Shingle Siding
New Construction No
Construction Status Updated/Remodeled
Schools
Elementary Schools Hope-Hill
Middle Schools David T Howard
High Schools Midtown
Others
HOA Fee Include Insurance,Maintenance Grounds,Maintenance Structure,Pest Control,Water
Senior Community no
Restrictions true
Tax ID 14 004600132149
Ownership Condominium
Acceptable Financing Cash, Conventional, FHA, VA Loan
Listing Terms Cash, Conventional, FHA, VA Loan
Financing no
Special Listing Condition None
Read Less Info
Want to know what your home might be worth? Contact us for a FREE valuation!

Our team is ready to help you sell your home for the highest possible price ASAP

Bought with Keller Williams Realty Intown ATL

"My job is to find and attract mastery-based agents to the office, protect the culture, and make sure everyone is happy! "
GET MORE INFORMATION
Request More Info








