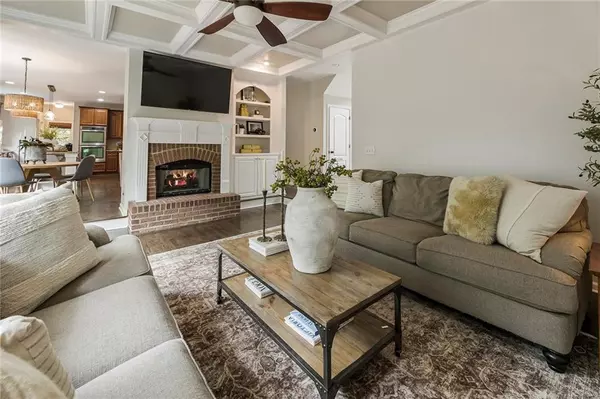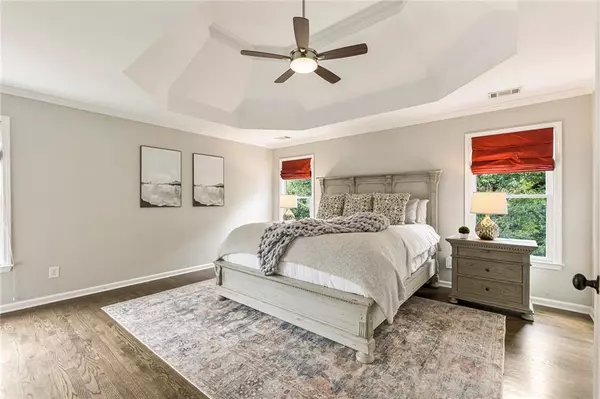$690,000
$700,000
1.4%For more information regarding the value of a property, please contact us for a free consultation.
7 Beds
4 Baths
2,794 SqFt
SOLD DATE : 10/02/2024
Key Details
Sold Price $690,000
Property Type Single Family Home
Sub Type Single Family Residence
Listing Status Sold
Purchase Type For Sale
Square Footage 2,794 sqft
Price per Sqft $246
Subdivision Sienna
MLS Listing ID 7421945
Sold Date 10/02/24
Style Craftsman,Traditional
Bedrooms 7
Full Baths 4
Construction Status Resale
HOA Y/N No
Originating Board First Multiple Listing Service
Year Built 2006
Annual Tax Amount $5,211
Tax Year 2023
Lot Size 9,147 Sqft
Acres 0.21
Property Description
Welcome to 935 Summerfield Dr., a stunning residence located in the heart of Cumming, GA, just a stone's throw from top-rated schools. It is conveniently situated near dining and shopping at The Collection, Halcyon, Midway, and Vickery Village. This beautiful home offers an inviting blend of elegance and comfort, perfect for modern living. As you enter, you'll be greeted by a spacious, open-concept floor plan filled with natural light. The living area features high ceilings and a cozy fireplace, ideal for entertaining or relaxing with family. The gourmet kitchen is a chef's dream, with stainless steel appliances, a brand-new state-of-the-art refrigerator, granite countertops, and ample cabinet space. A large island provides additional seating and prep space, making it the perfect spot for casual meals or social gatherings. Adjacent to the kitchen is a formal dining room, ideal for hosting dinner parties or family celebrations. The home boasts a generous master suite with a luxurious, updated en-suite designer bathroom featuring a soaking tub, separate shower, and dual vanities. Luxurious closets throughout the home feature upgraded built-ins. Additional bedrooms are well-sized and offer plenty of closet space, ideal for family members or guests. The fully finished walk-out terrace level boasts two more bedrooms, a kitchenette, a full bath, and a flex space with a theatre projector great for a playroom, second living space, or an in-law suite! Step outside to a beautifully landscaped backyard, complete with a patio area perfect for outdoor dining and entertaining, and a brand-new fence. The property is situated in a friendly cul-de-sac with easy access to neighborhood amenities, including a walking trail, swimming pool, tennis courts, and more! Several photos in this listing have been virtually staged.
Location
State GA
County Forsyth
Lake Name None
Rooms
Bedroom Description Oversized Master
Other Rooms Shed(s)
Basement Daylight, Exterior Entry, Finished, Finished Bath, Full, Interior Entry
Main Level Bedrooms 1
Dining Room Separate Dining Room
Interior
Interior Features Bookcases, Entrance Foyer 2 Story, High Ceilings 10 ft Main, High Ceilings 10 ft Upper, High Speed Internet, Smart Home, Walk-In Closet(s)
Heating Central, Forced Air, Natural Gas
Cooling Ceiling Fan(s), Central Air
Flooring Carpet, Hardwood
Fireplaces Number 2
Fireplaces Type Double Sided, Family Room, Gas Log, Living Room, Master Bedroom
Window Features Insulated Windows
Appliance Dishwasher, Dryer, Gas Oven, Gas Range, Microwave, Range Hood, Refrigerator, Washer
Laundry Laundry Room, Lower Level
Exterior
Exterior Feature Private Yard, Rear Stairs
Parking Features Driveway, Garage, Garage Door Opener, Garage Faces Front, Kitchen Level
Garage Spaces 2.0
Fence Back Yard, Fenced, Wood
Pool None
Community Features Homeowners Assoc, Near Schools, Near Trails/Greenway, Park, Playground, Pool, Sidewalks, Street Lights, Tennis Court(s)
Utilities Available Cable Available, Electricity Available, Natural Gas Available, Phone Available, Sewer Available, Underground Utilities, Water Available
Waterfront Description None
View Rural
Roof Type Composition,Shingle
Street Surface Asphalt
Accessibility None
Handicap Access None
Porch Covered, Deck, Front Porch, Patio
Private Pool false
Building
Lot Description Back Yard, Cul-De-Sac, Front Yard, Landscaped
Story Three Or More
Foundation Brick/Mortar
Sewer Public Sewer
Water Public
Architectural Style Craftsman, Traditional
Level or Stories Three Or More
Structure Type Shingle Siding
New Construction No
Construction Status Resale
Schools
Elementary Schools Kelly Mill
Middle Schools Hendricks
High Schools Forsyth Central
Others
HOA Fee Include Swim,Tennis
Senior Community no
Restrictions false
Tax ID C03 131
Ownership Fee Simple
Financing no
Special Listing Condition None
Read Less Info
Want to know what your home might be worth? Contact us for a FREE valuation!

Our team is ready to help you sell your home for the highest possible price ASAP

Bought with Dharma Realty, LLC

"My job is to find and attract mastery-based agents to the office, protect the culture, and make sure everyone is happy! "
GET MORE INFORMATION
Request More Info








