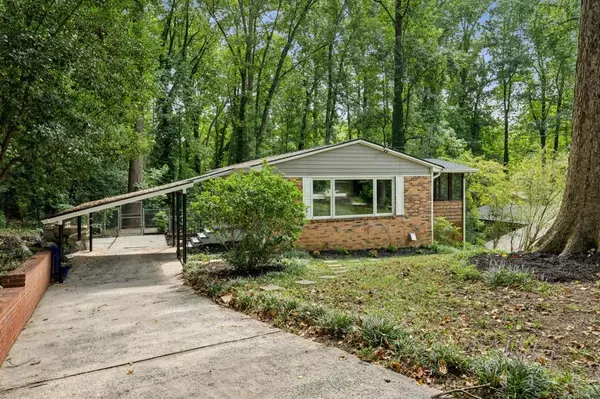$385,000
$385,000
For more information regarding the value of a property, please contact us for a free consultation.
3 Beds
2 Baths
1,569 SqFt
SOLD DATE : 10/02/2024
Key Details
Sold Price $385,000
Property Type Single Family Home
Sub Type Single Family Residence
Listing Status Sold
Purchase Type For Sale
Square Footage 1,569 sqft
Price per Sqft $245
Subdivision Valley Brook Estates
MLS Listing ID 7442455
Sold Date 10/02/24
Style Ranch
Bedrooms 3
Full Baths 2
Construction Status Resale
HOA Y/N No
Originating Board First Multiple Listing Service
Year Built 1957
Annual Tax Amount $3,214
Tax Year 2023
Lot Size 0.300 Acres
Acres 0.3
Property Description
Move-In Ready in Decatur! Situated in a Quiet Neighborhood, minutes to Downtown Decatur, Shopping, Dining, and more, this home offers a Newly Finished Basement and Multiple Outdoor Entertaining Areas. Step inside to discover a Flowing Floorplan with Hardwood Floors throughout that includes a light-filled Family Room, a central Dining Room, and a Kitchen with Granite Countertops and Ample Cabinet Space. Just off of the Kitchen, step out onto the Expansive Screened Rear Porch - perfect for hosting gatherings or enjoying a quiet evening. The main level also offers a tranquil Primary Bedroom, a Full Bathroom, and a Secondary Bedroom. Downstairs, the ultimate Flexible Living Space awaits with a Newly Finished Basement boasting a Recreational Room, a Second Full Kitchen, Bedroom, and a Full Bathroom. Step outside from the Lower Level onto a Rear Deck, ideal for Grilling or Entertaining, all while overlooking the Large, Fully Fenced Yard. Prime Location near Downtown Decatur, the Dekalb Farmers Market, Marta, Emory, Shamrock Plaza, and more with Easy Highway Access!
Location
State GA
County Dekalb
Lake Name None
Rooms
Bedroom Description Master on Main
Other Rooms None
Basement Daylight, Exterior Entry, Finished, Finished Bath, Interior Entry
Main Level Bedrooms 2
Dining Room Separate Dining Room
Interior
Interior Features High Ceilings 9 ft Main, High Speed Internet
Heating Natural Gas
Cooling Ceiling Fan(s), Central Air
Flooring Hardwood
Fireplaces Type None
Window Features None
Appliance Dishwasher, Dryer, Electric Oven, Electric Range, Microwave, Refrigerator, Washer
Laundry Laundry Room
Exterior
Exterior Feature Private Entrance, Private Yard
Garage Attached, Carport, Driveway, Kitchen Level, Level Driveway
Fence Back Yard, Fenced
Pool None
Community Features Near Public Transport, Near Schools, Near Shopping, Near Trails/Greenway, Park, Restaurant
Utilities Available Other
Waterfront Description None
View Other
Roof Type Composition
Street Surface Paved
Accessibility None
Handicap Access None
Porch Covered, Deck, Rear Porch, Screened
Total Parking Spaces 2
Private Pool false
Building
Lot Description Back Yard, Front Yard, Private
Story One
Foundation Pillar/Post/Pier
Sewer Public Sewer
Water Public
Architectural Style Ranch
Level or Stories One
Structure Type Brick,Brick Front
New Construction No
Construction Status Resale
Schools
Elementary Schools Laurel Ridge
Middle Schools Druid Hills
High Schools Druid Hills
Others
Senior Community no
Restrictions false
Tax ID 18 116 11 001
Ownership Fee Simple
Financing no
Special Listing Condition None
Read Less Info
Want to know what your home might be worth? Contact us for a FREE valuation!

Our team is ready to help you sell your home for the highest possible price ASAP

Bought with Bolst, Inc.

"My job is to find and attract mastery-based agents to the office, protect the culture, and make sure everyone is happy! "
GET MORE INFORMATION
Request More Info








