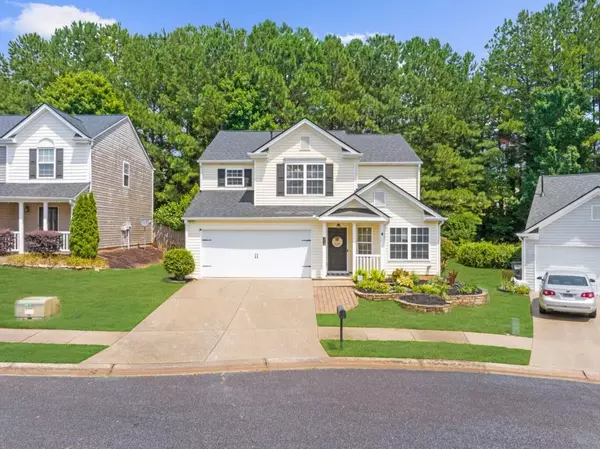$470,000
$499,999
6.0%For more information regarding the value of a property, please contact us for a free consultation.
5 Beds
3 Baths
2,400 SqFt
SOLD DATE : 09/27/2024
Key Details
Sold Price $470,000
Property Type Single Family Home
Sub Type Single Family Residence
Listing Status Sold
Purchase Type For Sale
Square Footage 2,400 sqft
Price per Sqft $195
Subdivision Village/Weatherstone
MLS Listing ID 7429098
Sold Date 09/27/24
Style Traditional
Bedrooms 5
Full Baths 3
Construction Status Resale
HOA Fees $177
HOA Y/N Yes
Originating Board First Multiple Listing Service
Year Built 2002
Annual Tax Amount $3,439
Tax Year 2023
Lot Size 7,405 Sqft
Acres 0.17
Property Description
Welcome to this meticulously maintained home situated in the prime cul-de-sac location of the sought-after neighborhood, The Village at Weatherstone. Boasting the largest floor plan in the community, this home features an open concept design that seamlessly connects the kitchen, living room, and dining room, perfect for modern living and entertaining. The chef's kitchen is a highlight, featuring new stainless steel appliances, including a microwave, dishwasher, and range. New blinds have been installed throughout the entire home, enhancing both privacy and style. The main level includes a spacious bedroom and full bathroom, providing convenience and flexibility. French doors open to a flat, level, fenced-in backyard, where a pergola offers a tranquil spot for relaxation. The large concrete pad is ideal for outdoor grilling and cooking, and the fire pit is perfect for gatherings around the fire. This home comes with numerous upgrades for your peace of mind, including a new 30-year architectural roof, new flooring both upstairs and downstairs, and fresh interior paint throughout. The new 50-gallon water heater ensures you have hot water for years to come, and the new garage door is equipped with a smart Bluetooth opener for added convenience. A newer furnace adds to the home's efficiency and comfort. The oversized master bedroom offers luxurious relaxation with his and her closets, and the generously sized master bathroom includes additional storage space, a walk-in shower, and a large vanity. Upstairs, you'll find three large bedrooms and a spacious secondary bathroom, making this home perfect for family living. A large laundry room and a built-in study nook complete the upper level. Enjoy the prime location just minutes from Downtown Woodstock, Historic Canton Street, and with convenient freeway access for a stress-free commute. Don't miss the 3D tour! This home truly has it all. Come see it today and make it yours!
Location
State GA
County Cherokee
Lake Name None
Rooms
Bedroom Description Oversized Master,Sitting Room
Other Rooms Pergola
Basement None
Main Level Bedrooms 1
Dining Room Open Concept
Interior
Interior Features Disappearing Attic Stairs, High Speed Internet, His and Hers Closets, Low Flow Plumbing Fixtures, Smart Home, Walk-In Closet(s), Other
Heating Central, Forced Air, Natural Gas, Zoned
Cooling Attic Fan, Ceiling Fan(s), Central Air
Flooring Ceramic Tile, Laminate, Vinyl
Fireplaces Type None
Window Features Insulated Windows
Appliance Dishwasher, Disposal, ENERGY STAR Qualified Appliances, Gas Cooktop, Gas Oven, Gas Water Heater, Microwave, Self Cleaning Oven
Laundry In Hall, Laundry Room, Upper Level
Exterior
Exterior Feature Private Yard, Rain Barrel/Cistern(s)
Parking Features Attached, Garage, Garage Door Opener, Garage Faces Front, Kitchen Level, Level Driveway
Garage Spaces 2.0
Fence Back Yard, Fenced, Privacy, Wood
Pool None
Community Features Homeowners Assoc, Park, Playground, Pool, Sidewalks, Street Lights, Tennis Court(s)
Utilities Available Cable Available, Electricity Available, Natural Gas Available, Phone Available, Sewer Available, Underground Utilities, Water Available
Waterfront Description None
View Other
Roof Type Composition,Shingle
Street Surface Asphalt
Accessibility None
Handicap Access None
Porch Front Porch, Patio
Private Pool false
Building
Lot Description Back Yard, Cul-De-Sac, Landscaped, Level
Story Two
Foundation Slab
Sewer Public Sewer
Water Public
Architectural Style Traditional
Level or Stories Two
Structure Type Frame,Vinyl Siding
New Construction No
Construction Status Resale
Schools
Elementary Schools Little River
Middle Schools Mill Creek
High Schools River Ridge
Others
HOA Fee Include Swim,Tennis,Trash
Senior Community no
Restrictions true
Tax ID 15N24D 328
Ownership Fee Simple
Financing no
Special Listing Condition None
Read Less Info
Want to know what your home might be worth? Contact us for a FREE valuation!

Our team is ready to help you sell your home for the highest possible price ASAP

Bought with Keller Knapp

"My job is to find and attract mastery-based agents to the office, protect the culture, and make sure everyone is happy! "
GET MORE INFORMATION
Request More Info








