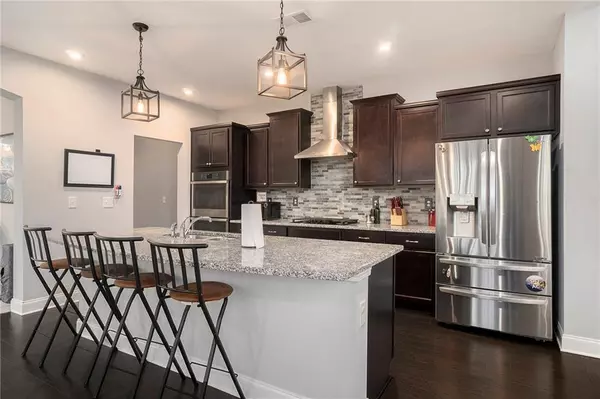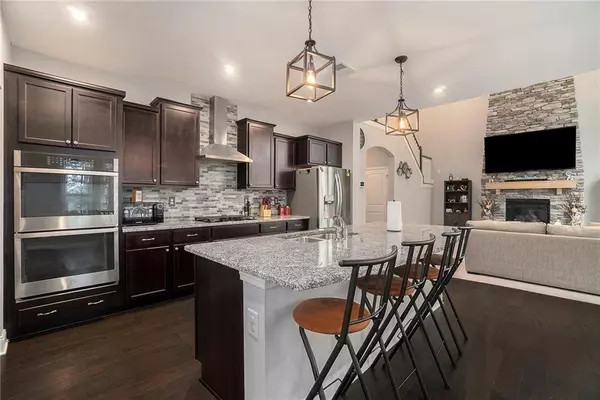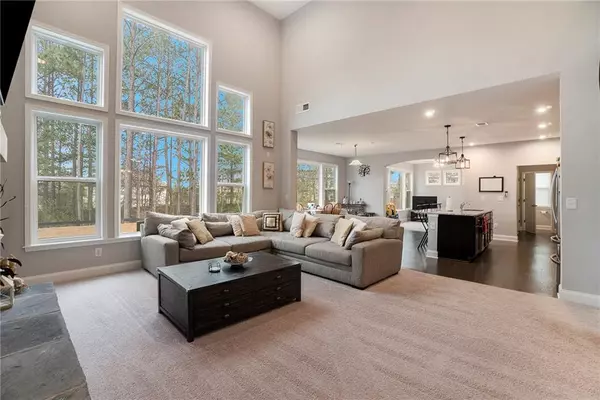$505,000
$504,999
For more information regarding the value of a property, please contact us for a free consultation.
4 Beds
3.5 Baths
3,200 SqFt
SOLD DATE : 09/27/2024
Key Details
Sold Price $505,000
Property Type Single Family Home
Sub Type Single Family Residence
Listing Status Sold
Purchase Type For Sale
Square Footage 3,200 sqft
Price per Sqft $157
Subdivision Springbrook Estates
MLS Listing ID 7436496
Sold Date 09/27/24
Style Craftsman
Bedrooms 4
Full Baths 3
Half Baths 1
Construction Status Resale
HOA Fees $700
HOA Y/N Yes
Originating Board First Multiple Listing Service
Year Built 2020
Annual Tax Amount $6,543
Tax Year 2023
Lot Size 0.440 Acres
Acres 0.44
Property Description
This home qualifies for special bank financing; No down payment and No PMI. Step into a world of sophistication with this stunning 4 bedroom, 3.5 bath property, where every detail has been carefully curated to offer unparalleled luxury. The home greets you with an impressive open-concept layout, fostering a seamless flow between living spaces and creating an inviting atmosphere for both relaxing and entertaining. The heart of this home is the chef's kitchen, a masterpiece of design and functionality. Equipped with top-of-the-line appliances, expansive countertops, and ample storage, it's a culinary enthusiast's dream. The kitchen opens beautifully into the family room, making it perfect for gatherings of all sizes. Natural light floods the interior, highlighting the meticulous craftsmanship and highlighting the beauty of the home's finishes. The family room, a cozy yet elegant space, features a majestic stacked stone fireplace that soars to the ceiling, providing both warmth and a stunning focal point. Each of the four bedrooms offers a private retreat, with the master suite boasting generous dimensions, a walk-in closet, and a spa-like en-suite bathroom. The additional bedrooms provide flexibility, catering to a variety of needs, from guest accommodations to home offices. Special financing Incentives available on this property from SIRVA Mortgage.
Location
State GA
County Cobb
Lake Name None
Rooms
Bedroom Description None
Other Rooms None
Basement None
Dining Room Open Concept
Interior
Interior Features Double Vanity, Walk-In Closet(s)
Heating Heat Pump
Cooling Ceiling Fan(s), Central Air
Flooring Carpet, Hardwood
Fireplaces Number 1
Fireplaces Type Family Room, Gas Starter, Gas Log
Window Features Double Pane Windows
Appliance Dishwasher, Refrigerator, Gas Water Heater, Gas Cooktop, Range Hood
Laundry In Hall, Upper Level, Laundry Room
Exterior
Exterior Feature Private Yard
Parking Features Garage
Garage Spaces 2.0
Fence Back Yard, Wood
Pool None
Community Features Pool, Tennis Court(s)
Utilities Available Cable Available, Electricity Available, Natural Gas Available, Sewer Available, Phone Available, Underground Utilities, Water Available
Waterfront Description None
Roof Type Composition
Street Surface Asphalt
Accessibility None
Handicap Access None
Porch Patio
Total Parking Spaces 2
Private Pool false
Building
Lot Description Cul-De-Sac, Level
Story Two
Foundation Slab
Sewer Public Sewer
Water Public
Architectural Style Craftsman
Level or Stories Two
Structure Type Frame,Stone,HardiPlank Type
New Construction No
Construction Status Resale
Schools
Elementary Schools Powder Springs
Middle Schools Cooper
High Schools Mceachern
Others
HOA Fee Include Maintenance Grounds,Tennis,Swim
Senior Community no
Restrictions true
Tax ID 19102400760
Special Listing Condition None
Read Less Info
Want to know what your home might be worth? Contact us for a FREE valuation!

Our team is ready to help you sell your home for the highest possible price ASAP

Bought with The Realty Group
"My job is to find and attract mastery-based agents to the office, protect the culture, and make sure everyone is happy! "
GET MORE INFORMATION
Request More Info








