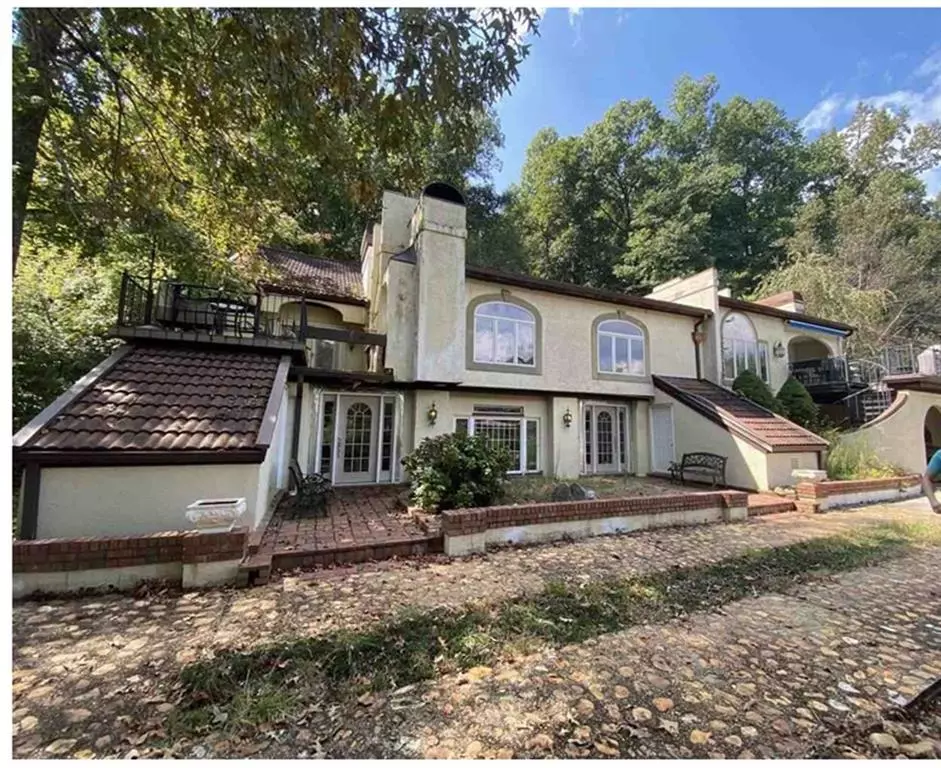$1,550,000
$2,200,000
29.5%For more information regarding the value of a property, please contact us for a free consultation.
1 Bed
3 Baths
6,832 SqFt
SOLD DATE : 09/09/2024
Key Details
Sold Price $1,550,000
Property Type Single Family Home
Sub Type Single Family Residence
Listing Status Sold
Purchase Type For Sale
Square Footage 6,832 sqft
Price per Sqft $226
MLS Listing ID 7406998
Sold Date 09/09/24
Style European
Bedrooms 1
Full Baths 3
Construction Status Fixer
HOA Y/N No
Originating Board First Multiple Listing Service
Year Built 1981
Annual Tax Amount $12,281
Tax Year 2023
Lot Size 91.610 Acres
Acres 91.61
Property Description
Nestled within the picturesque Dahlonega area, this expansive 91-acre property offers a unique opportunity for the right buyer. Just minutes away from Downtown Dahlonega, this once cherished home where countless memories were created, now stands ready for a new chapter. While the European-styled home requires significant fixing up, it holds great potential for anyone willing to invest their personal care and touch.
Currently zoned for agriculture, this prime piece of land holds immense potential for a variety of ventures. The thriving community of Dahlonega is on the brink of unprecedented growth, with a state-of-the-art medical center nearing completion. This development signifies a surge in demand for housing and professional services in the region, making this property an excellent strategic investment.
Whether you envision creating your own family memories or leveraging the land for development, this property offers a canvas for your aspirations. If you have any inquiries or would like more details about this promising opportunity, please don't hesitate to reach out. Your vision for the future begins here.
Location
State GA
County Lumpkin
Lake Name None
Rooms
Bedroom Description Master on Main,Sitting Room
Other Rooms None
Basement Finished
Main Level Bedrooms 1
Dining Room Great Room, Separate Dining Room
Interior
Interior Features Other
Heating Natural Gas
Cooling Ceiling Fan(s), Central Air
Flooring Ceramic Tile, Wood
Fireplaces Number 1
Fireplaces Type Family Room
Window Features Skylight(s)
Appliance Dishwasher, Disposal, Electric Oven
Laundry Electric Dryer Hookup, In Basement
Exterior
Exterior Feature Balcony
Garage Garage
Garage Spaces 3.0
Fence Privacy
Pool In Ground
Community Features None
Utilities Available Electricity Available, Natural Gas Available, Phone Available, Sewer Available, Water Available
Waterfront Description None
View Mountain(s), Trees/Woods
Roof Type Other
Street Surface Dirt,Gravel,Paved
Accessibility None
Handicap Access None
Porch Covered, Deck, Patio
Private Pool false
Building
Lot Description Back Yard
Story Multi/Split
Foundation Concrete Perimeter
Sewer Septic Tank
Water Well
Architectural Style European
Level or Stories Multi/Split
Structure Type Stucco
New Construction No
Construction Status Fixer
Schools
Elementary Schools Cottrell
Middle Schools Lumpkin County
High Schools Lumpkin County
Others
Senior Community no
Restrictions false
Tax ID 041 002
Special Listing Condition None
Read Less Info
Want to know what your home might be worth? Contact us for a FREE valuation!

Our team is ready to help you sell your home for the highest possible price ASAP

Bought with Dover Realty & Investments, Inc.

"My job is to find and attract mastery-based agents to the office, protect the culture, and make sure everyone is happy! "
GET MORE INFORMATION
Request More Info



