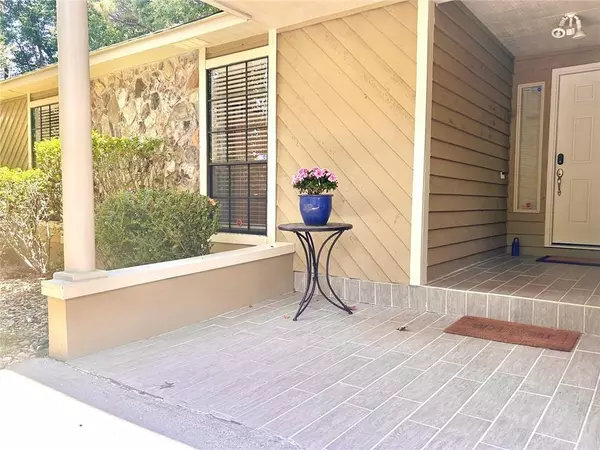$501,000
$490,000
2.2%For more information regarding the value of a property, please contact us for a free consultation.
3 Beds
2 Baths
1,651 SqFt
SOLD DATE : 09/27/2024
Key Details
Sold Price $501,000
Property Type Single Family Home
Sub Type Single Family Residence
Listing Status Sold
Purchase Type For Sale
Square Footage 1,651 sqft
Price per Sqft $303
Subdivision Lake Forest
MLS Listing ID 7449088
Sold Date 09/27/24
Style Ranch
Bedrooms 3
Full Baths 2
Construction Status Resale
HOA Fees $100
HOA Y/N Yes
Originating Board First Multiple Listing Service
Year Built 1983
Annual Tax Amount $1,358
Tax Year 2023
Lot Size 0.414 Acres
Acres 0.4143
Property Description
Renovated ranch-style nature retreat home nestled on a .4-acre lot, with easy access to the Big Creek Greenway, Chattahoochee River Trails, and East Roswell and Newtown Parks. The inviting foyer leads to a spacious fireside family room featuring raised ceilings, a wet bar, recessed lighting, and access to a large patio. The newly updated kitchen offers ample cabinet and counter space and flows seamlessly into the dining area and family room, enhancing the home's open-concept design. The expansive master suite, tucked away from the guest bedrooms, boasts a renovated bath with a double vanity, walk-in shower, and two walk-in closets. On the opposite side of the home, two guest bedrooms share a fully updated bath. The picturesque backyard is a nature lover’s paradise with serene views of mature trees and includes a climate-controlled workshop, perfect for arts, crafts, and additional storage. Conveniently located near GA400 (Exit 7), North Point Mall, and vibrant downtown Roswell.
Location
State GA
County Fulton
Lake Name None
Rooms
Bedroom Description Master on Main,Oversized Master
Other Rooms Shed(s), Workshop
Basement None
Main Level Bedrooms 3
Dining Room Open Concept, Seats 12+
Interior
Interior Features Entrance Foyer, High Ceilings 10 ft Main, His and Hers Closets, Recessed Lighting, Walk-In Closet(s), Wet Bar
Heating Central, Natural Gas
Cooling Central Air
Flooring Laminate
Fireplaces Number 1
Fireplaces Type Factory Built, Family Room
Window Features None
Appliance Dishwasher, Disposal, Electric Cooktop, Electric Oven, Gas Water Heater
Laundry In Hall, Laundry Room, Main Level
Exterior
Exterior Feature Private Yard, Storage
Garage Attached, Garage, Kitchen Level
Garage Spaces 2.0
Fence None
Pool None
Community Features Homeowners Assoc, Near Schools, Near Trails/Greenway
Utilities Available Underground Utilities
Waterfront Description None
View Trees/Woods
Roof Type Composition
Street Surface Asphalt
Accessibility None
Handicap Access None
Porch Deck, Patio
Private Pool false
Building
Lot Description Back Yard, Front Yard, Landscaped, Wooded
Story One
Foundation Slab
Sewer Public Sewer
Water Public
Architectural Style Ranch
Level or Stories One
Structure Type Cedar
New Construction No
Construction Status Resale
Schools
Elementary Schools Northwood
Middle Schools Haynes Bridge
High Schools Centennial
Others
Senior Community no
Restrictions false
Tax ID 12 265306800446
Special Listing Condition None
Read Less Info
Want to know what your home might be worth? Contact us for a FREE valuation!

Our team is ready to help you sell your home for the highest possible price ASAP

Bought with Keller Williams North Atlanta

"My job is to find and attract mastery-based agents to the office, protect the culture, and make sure everyone is happy! "
GET MORE INFORMATION
Request More Info








