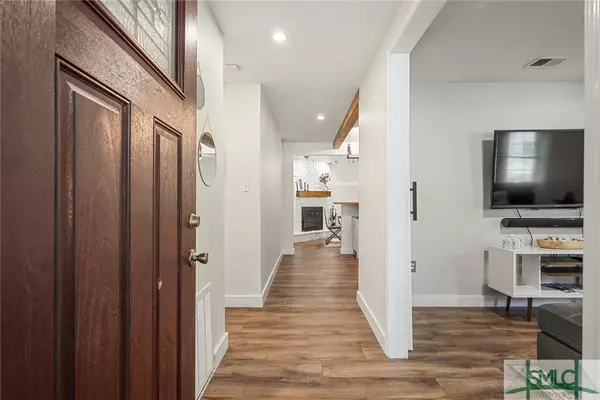$335,000
$329,900
1.5%For more information regarding the value of a property, please contact us for a free consultation.
3 Beds
2 Baths
1,717 SqFt
SOLD DATE : 09/27/2024
Key Details
Sold Price $335,000
Property Type Single Family Home
Sub Type Single Family Residence
Listing Status Sold
Purchase Type For Sale
Square Footage 1,717 sqft
Price per Sqft $195
Subdivision Piercefield
MLS Listing ID 312836
Sold Date 09/27/24
Style Ranch,Traditional
Bedrooms 3
Full Baths 1
Half Baths 1
HOA Y/N No
Year Built 1977
Annual Tax Amount $2,436
Tax Year 2023
Lot Size 10,018 Sqft
Acres 0.23
Property Description
1:0 Buydown option for 1% Interest rate lower saving 100+/monthly or Lender Credit! Welcome to this show stopper situated on a corner lot w/ all the curb appeal and mature trees.NO HOA! This tastefully renovated residence is equipped w/ an expansive driveway & oversized carport for boat/RV parking. Enjoy the summer nights on the front porch, large side patio, or fully fenced in backyard. Step inside to the living room & kitchen boasting wood beams and barn doors. Updated countertops, backsplash, newer stainless steel appliances including desirable natural gas stove! Fireplace, laundry room w/ mud space.Painted head to toe exterior/interior, architectural shingle roof, HVAC 22',water heater 21',updated bathrooms. Large owner's suite to jack & jill bathrooms w/ custom shelving, & 2 additional bedrms. Too hot? Cozy up inside the sunroom w/ AC.Utilized as STR, or executive rental. Turn key furniture can convey. Community playground.Right off US-17, mins from HWY 95, near Ft.Stewart & HAAF.
Location
State GA
County Bryan
Community Playground
Zoning CITY
Rooms
Other Rooms Shed(s)
Interior
Interior Features Breakfast Bar, Ceiling Fan(s), Entrance Foyer, Main Level Primary, Other, Recessed Lighting, Tub Shower, Programmable Thermostat
Heating Gas, Heat Pump
Cooling Central Air, Electric
Fireplaces Number 1
Fireplaces Type Other, Wood Burning
Fireplace Yes
Window Features Double Pane Windows
Appliance Some Gas Appliances, Dishwasher, Gas Water Heater, Microwave, Self Cleaning Oven, Dryer, Refrigerator, Washer
Laundry Washer Hookup, Dryer Hookup, Laundry Room
Exterior
Exterior Feature Patio
Parking Features Detached, RV Access/Parking
Carport Spaces 1
Fence Chain Link, Wrought Iron, Yard Fenced
Community Features Playground
Utilities Available Cable Available, Underground Utilities
View Y/N Yes
Water Access Desc Public
View Trees/Woods
Roof Type Asphalt
Accessibility No Stairs
Porch Front Porch, Patio
Building
Lot Description Back Yard, Corner Lot, City Lot, Garden, Private, Public Road
Story 1
Foundation Slab
Sewer Public Sewer
Water Public
Architectural Style Ranch, Traditional
Additional Building Shed(s)
Schools
Elementary Schools Rhps
Middle Schools Rhms
High Schools Rhhs
Others
Tax ID 0474-285
Ownership Homeowner/Owner
Acceptable Financing Cash, Conventional, 1031 Exchange, FHA, USDA Loan, VA Loan
Listing Terms Cash, Conventional, 1031 Exchange, FHA, USDA Loan, VA Loan
Financing VA
Special Listing Condition Standard
Read Less Info
Want to know what your home might be worth? Contact us for a FREE valuation!

Our team is ready to help you sell your home for the highest possible price ASAP
Bought with Keller Williams Coastal Area P

"My job is to find and attract mastery-based agents to the office, protect the culture, and make sure everyone is happy! "
GET MORE INFORMATION
Request More Info








