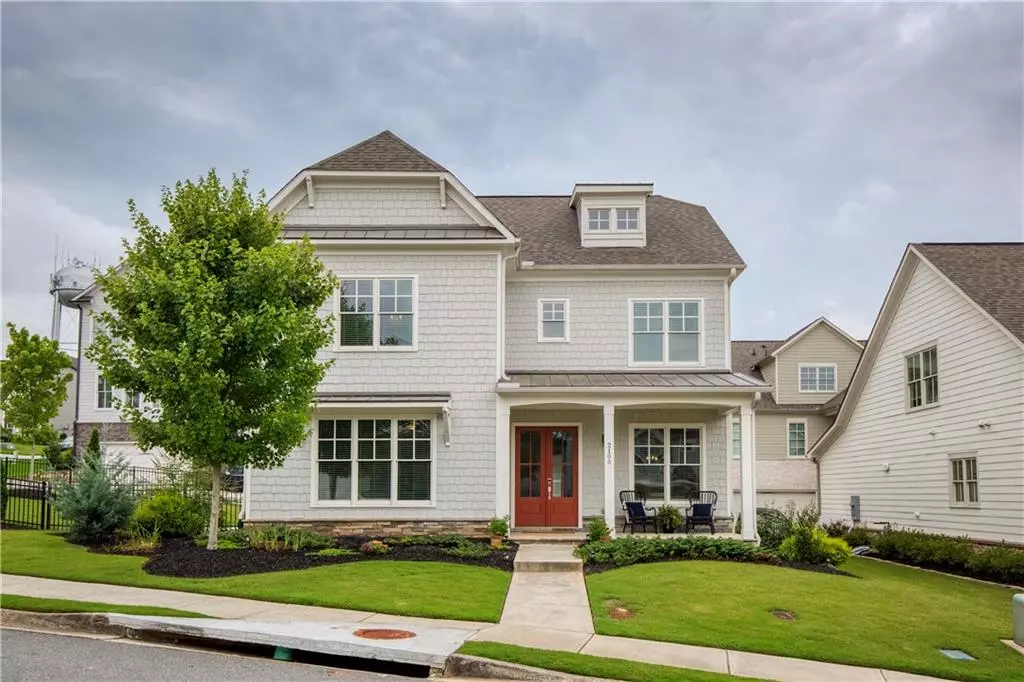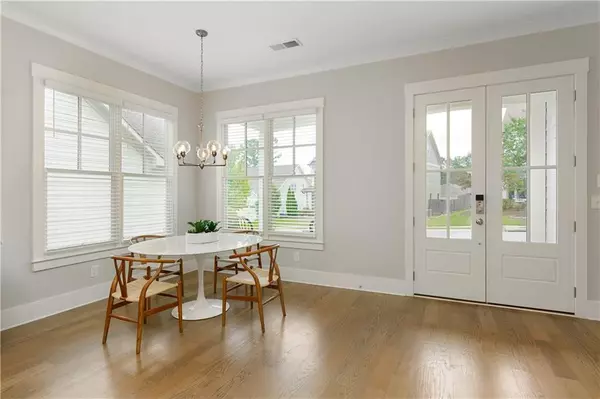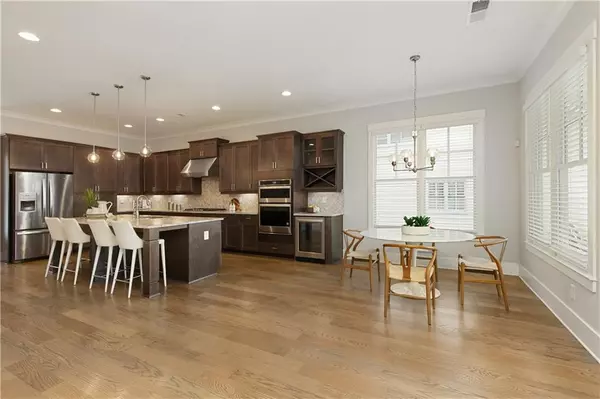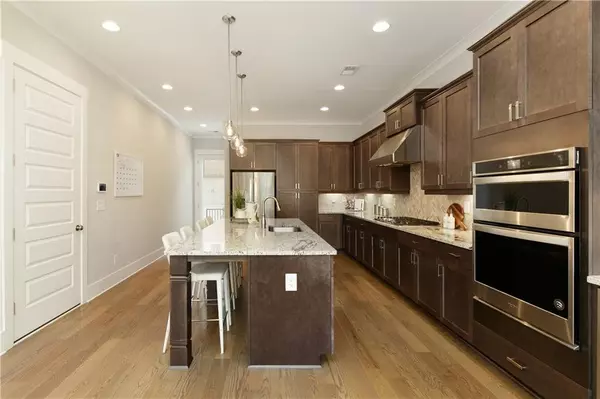$570,000
$585,000
2.6%For more information regarding the value of a property, please contact us for a free consultation.
4 Beds
3.5 Baths
2,269 SqFt
SOLD DATE : 09/25/2024
Key Details
Sold Price $570,000
Property Type Single Family Home
Sub Type Single Family Residence
Listing Status Sold
Purchase Type For Sale
Square Footage 2,269 sqft
Price per Sqft $251
Subdivision Oakhurst
MLS Listing ID 7417290
Sold Date 09/25/24
Style Craftsman
Bedrooms 4
Full Baths 3
Half Baths 1
Construction Status Resale
HOA Fees $1,320
HOA Y/N Yes
Originating Board First Multiple Listing Service
Year Built 2020
Annual Tax Amount $4,757
Tax Year 2023
Lot Size 4,791 Sqft
Acres 0.11
Property Description
Discover the charm of Oakhurst, a highly desirable Brockbuilt Community just 2.5 miles from the vibrant heart of downtown Woodstock with diverse restaurants, unique shopping, live entertainment, cafes, brewery, green space, and year-round community events. This sweet 4-bedroom Craftsman home, built in 2020 has gorgeous hardwoods throughout main living area, stairs, and upper landing, 10’ ceilings on main, brand new carpet upstairs, tankless water heater, Hardie plank exterior and 2-car garage. Enter through the front covered porch and you will be embraced by the warmth and comfort, as it has been loved and well-maintained. Main level is open and bright with a modern simplistic design where the white brick fireside living, dining area, and kitchen all flow together, seamlessly. Spacious gated side yard with concrete pad just waiting for your imagination. Keep it open and simple or add a screened covered porch. It will be your place to relax or entertain and for your pets to run and play. Large kitchen with a long center island, stainless steel whirlpool appliances, and cabinet space that will keep your space tidy. Half bath with generous storage just inside back door that steps out to a little porch with railing. Upper level you’ll retreat to the primary ensuite with two closets and sitting area. Dual Vanity with granite counters, and great cabinet space. Three additional bedrooms, 2 full baths and laundry on upper level. The community is less than 1 mile from Dupree Park with paved walking/bike trail to downtown Woodstock and with the Neese Road corridor planned for complete renovation from south to north and new 25 mph speed zone gateway into the city, you’ll be able to head to dinner in a golf cart. All part of a strategic plan for better connectivity + economic development. Within the Oakhurst community you’ll also have access to an additional walking trail, playground, clubhouse, Jr. Olympic size pool with zero entry, and multiple fire pit areas. This is not just a home. It’s a lifestyle.
Location
State GA
County Cherokee
Lake Name None
Rooms
Bedroom Description Oversized Master
Other Rooms None
Basement None
Dining Room Open Concept
Interior
Interior Features Crown Molding, Disappearing Attic Stairs, Double Vanity, High Ceilings 9 ft Upper, High Ceilings 10 ft Main, High Speed Internet, His and Hers Closets, Low Flow Plumbing Fixtures, Recessed Lighting, Tray Ceiling(s), Walk-In Closet(s)
Heating Central, Natural Gas
Cooling Ceiling Fan(s), Central Air, Electric, Zoned
Flooring Carpet, Ceramic Tile, Hardwood
Fireplaces Number 1
Fireplaces Type Brick, Factory Built, Family Room, Gas Log, Gas Starter, Glass Doors
Window Features Insulated Windows
Appliance Dishwasher, Disposal, Gas Cooktop, Gas Water Heater, Microwave, Range Hood, Refrigerator, Tankless Water Heater
Laundry In Hall, Laundry Room, Upper Level
Exterior
Exterior Feature Private Entrance, Private Yard
Parking Features Garage, Garage Door Opener, Garage Faces Rear, Kitchen Level
Garage Spaces 2.0
Fence Fenced
Pool None
Community Features Clubhouse, Homeowners Assoc, Near Shopping, Near Trails/Greenway, Park, Playground, Pool, Sidewalks
Utilities Available Cable Available, Electricity Available, Natural Gas Available, Phone Available, Sewer Available, Underground Utilities, Water Available
Waterfront Description None
View Other
Roof Type Composition,Metal,Ridge Vents
Street Surface Asphalt,Paved
Accessibility None
Handicap Access None
Porch Covered, Front Porch, Patio, Rear Porch, Side Porch
Private Pool false
Building
Lot Description Corner Lot, Front Yard, Landscaped, Level
Story Two
Foundation Slab
Sewer Public Sewer
Water Public
Architectural Style Craftsman
Level or Stories Two
Structure Type Cement Siding,Frame,HardiPlank Type
New Construction No
Construction Status Resale
Schools
Elementary Schools Little River
Middle Schools Mill Creek
High Schools River Ridge
Others
HOA Fee Include Maintenance Grounds,Swim
Senior Community no
Restrictions false
Tax ID 15N18R 110
Acceptable Financing Cash, Conventional, FHA, VA Loan
Listing Terms Cash, Conventional, FHA, VA Loan
Special Listing Condition None
Read Less Info
Want to know what your home might be worth? Contact us for a FREE valuation!

Our team is ready to help you sell your home for the highest possible price ASAP

Bought with Keller Williams Rlty Consultants

"My job is to find and attract mastery-based agents to the office, protect the culture, and make sure everyone is happy! "
GET MORE INFORMATION
Request More Info








