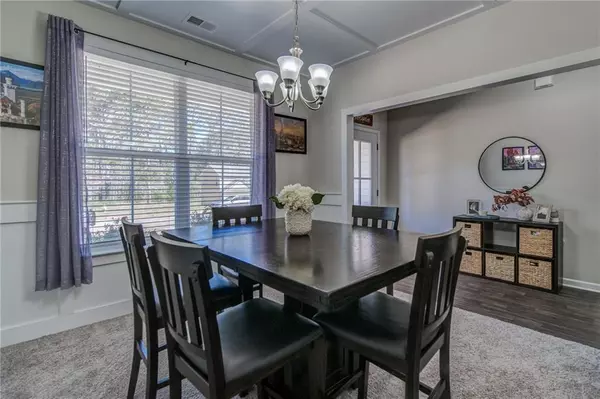$350,000
$350,000
For more information regarding the value of a property, please contact us for a free consultation.
4 Beds
2.5 Baths
2,252 SqFt
SOLD DATE : 09/23/2024
Key Details
Sold Price $350,000
Property Type Single Family Home
Sub Type Single Family Residence
Listing Status Sold
Purchase Type For Sale
Square Footage 2,252 sqft
Price per Sqft $155
Subdivision Wellbrook
MLS Listing ID 7439541
Sold Date 09/23/24
Style Craftsman,Traditional
Bedrooms 4
Full Baths 2
Half Baths 1
Construction Status Resale
HOA Fees $350
HOA Y/N Yes
Originating Board First Multiple Listing Service
Year Built 2019
Annual Tax Amount $2,857
Tax Year 2022
Lot Size 0.670 Acres
Acres 0.67
Property Description
Immaculate Like New Craftsman Style Home Ready to Move-In! Looking for the perfect escape, you've found home. Open-concept main living area makes entertaining + family gatherings a breeze. Beautiful granite countertops & large island leaves plenty of space to prepare meals & never miss a beat of conversation w/ a perfect view to the living room. Separate dining area is great as an intimate Sunday dinner or create an office or flex space in the area if preferred. Plenty of space to sit at the island, gives you multiple options for entertaining. The amazing backyard is completely privately fenced leaving you w/ the perfect space to unwind after a long day. Grab a glass of wine or cold drink while you watch the sunset talking about the week. Large owner's suite on the upper level w/ just as large ensuite + walk-in closet gives you plenty of space. All bedrooms are conveniently located upstairs along with a full sized laundry room. Multiple closets throughout along with attic space, gives you peace of mind ensuring you have plenty of storage. Come take a tour of this beautiful property as it's easy to show. Welcome home.
Location
State GA
County Newton
Lake Name None
Rooms
Bedroom Description Oversized Master,Other
Other Rooms None
Basement None
Dining Room Open Concept, Separate Dining Room
Interior
Interior Features Coffered Ceiling(s), Double Vanity, High Ceilings 9 ft Main, Low Flow Plumbing Fixtures, Tray Ceiling(s), Walk-In Closet(s)
Heating Central, Electric, Zoned
Cooling Ceiling Fan(s), Central Air, Zoned
Flooring Carpet, Vinyl
Fireplaces Type None
Window Features Double Pane Windows,Insulated Windows
Appliance Dishwasher, Electric Oven, Electric Range, Electric Water Heater, Microwave, Self Cleaning Oven
Laundry Laundry Room, Upper Level
Exterior
Exterior Feature Private Yard
Parking Features Attached, Garage, Garage Door Opener, Garage Faces Front, Kitchen Level, Level Driveway
Garage Spaces 2.0
Fence Back Yard, Fenced, Privacy, Wood
Pool None
Community Features Homeowners Assoc, Near Shopping, Other
Utilities Available Cable Available, Electricity Available, Natural Gas Available, Phone Available, Underground Utilities, Water Available
Waterfront Description None
View Trees/Woods, Other
Roof Type Composition,Shingle
Street Surface Asphalt,Paved
Accessibility None
Handicap Access None
Porch Front Porch, Patio
Private Pool false
Building
Lot Description Back Yard, Front Yard, Landscaped, Level, Private, Wooded
Story Two
Foundation Concrete Perimeter, Slab
Sewer Septic Tank
Water Public
Architectural Style Craftsman, Traditional
Level or Stories Two
Structure Type Brick Veneer,Vinyl Siding
New Construction No
Construction Status Resale
Schools
Elementary Schools Rocky Plains
Middle Schools Indian Creek
High Schools Alcovy
Others
HOA Fee Include Reserve Fund
Senior Community no
Restrictions false
Tax ID 0030E00000018000
Acceptable Financing Cash, Conventional, FHA, USDA Loan, VA Loan
Listing Terms Cash, Conventional, FHA, USDA Loan, VA Loan
Special Listing Condition None
Read Less Info
Want to know what your home might be worth? Contact us for a FREE valuation!

Our team is ready to help you sell your home for the highest possible price ASAP

Bought with About You Realty, Inc
"My job is to find and attract mastery-based agents to the office, protect the culture, and make sure everyone is happy! "
GET MORE INFORMATION
Request More Info








